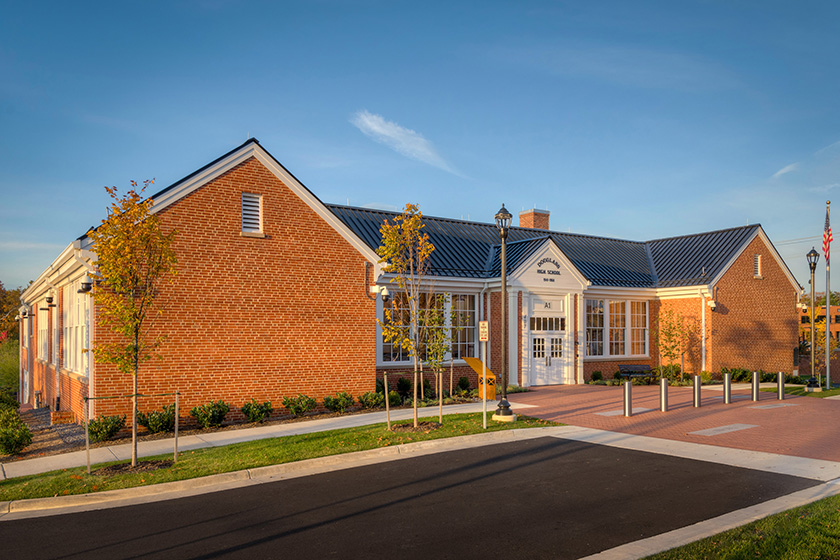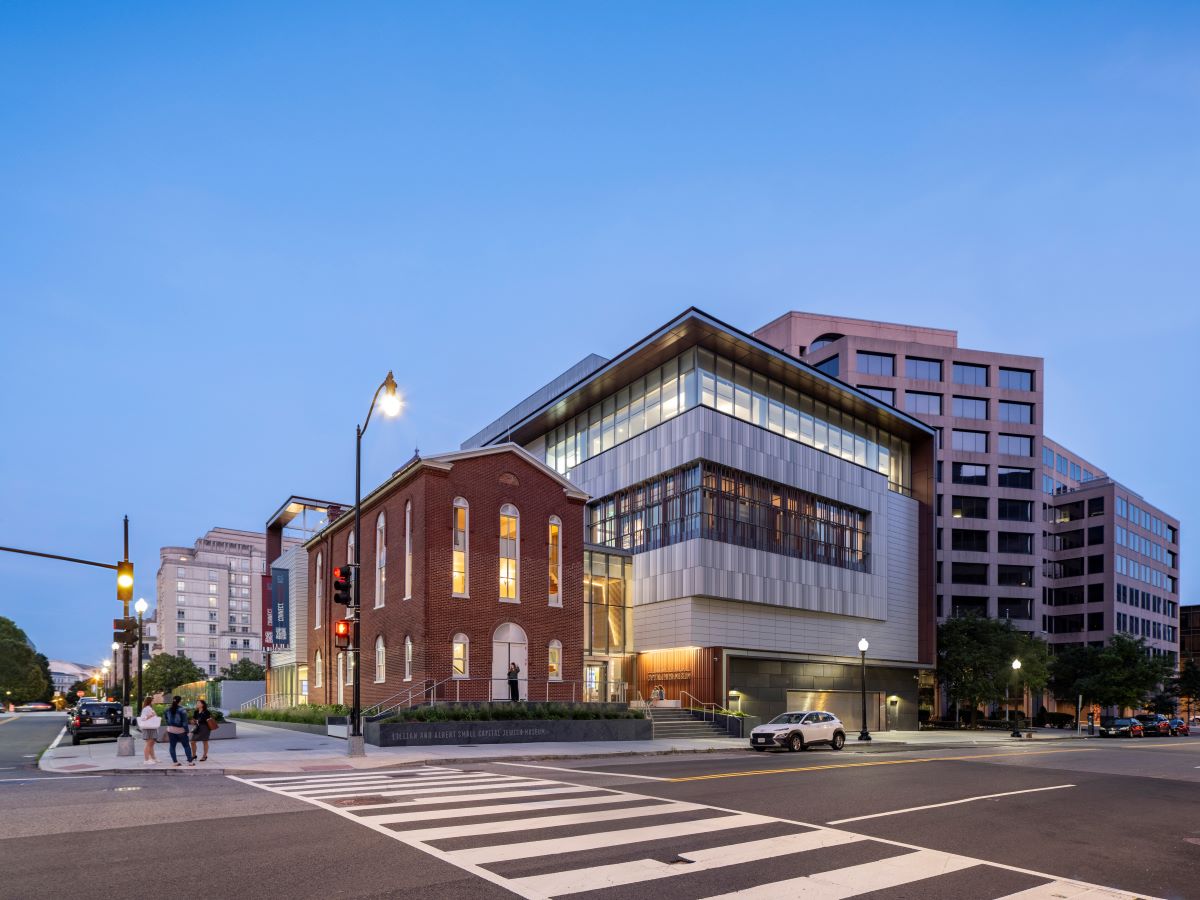
Photo Credit © Jenn Verrier
03/19/2025
Elks Club Condominium
stadlerdesignAlexandria, VAProject partners include Rust Construction & Norton Consulting Engineers This 1000 square foot condominium space within a historic building held ample opportunities for a stunning renovation. The existing conditions revealed a kitchen space with a 7’6″ ceiling height that had no access to the main space of the condo and a poor layout. Furthermore, the original primary bathroom only contained a...

Photo Credit © Alex Fradkin
02/10/2025
The Historic Douglass High School Education & Development Campus
Beyer Blinder Belle Architects & PlannersLee, VAProject partners include LSG Landscape Architecture and Moya Design Partners Douglass High School, built in 1941, was the only accredited high school for Black students in Loudoun County, VA, prior to integration. Following a restoration, adaptive reuse, and interpretative program, the Historic Douglass High School Education & Development Campus today functions as an administrative...

Photo Credit © Alex Fradkin
01/21/2025
Capital One Block A
GenslerTysons, VAProject partners include Cushman & Wakefield and Whiting-Turner Capital One continues to expand its footprint in Tysons, Virginia, building out public-facing assets and sustainable corporate office space for over 12,000 associates in the DC metro area. Block A is an integral component of a vibrant new mixed-use campus adjacent to Tysons Corner Center and the McLean Metro Station on...

Photo Credit © Robb Williamson
11/19/2024
NASA Langley Research Center Measurement Systems Laboratory
AECOMHampton, VA Project partners include Bamforth and EM Structural It began as an idea – to spur collaborative innovation and increase the efficiency of research. The new five-story 175,000 gsf LEED Gold Measurement Systems Laboratory (MSL) at NASA Langley Research Center features modern, flexible laboratory and office space at the campus core. It includes vibration-sensitive wet and dry electronics, chemistry, and...

Photo Credit © Alex Fradkin
10/23/2024
The Lillian and Albert Small Capital Jewish Museum
SmithGroupWashington, D.C. Located just blocks from the U.S. Capitol, the new Lillian and Albert Small Capital Jewish Museum creates a landmark addition to Washington, D.C.’s cultural landscape and is part of the larger Capitol Crossing development that builds over a stretch of I-395 and reconnects the city’s eastern communities to downtown D.C. The centerpiece of the new museum is the...

Photo Credit © Halkin Mason Photography
09/24/2024
U.S. Green Building Council, Headquarters Renovation
Perkins&WillWashington, D.C.Project partners include Advanced Building Performance; GHT; Wiedenbach Brown The new headquarters for the United States Green Building Council (USGBC) embodies their brand and mission to reduce the negative impacts of the built environment and enhance the human condition by focusing on human health and well-being. As a result, USGBC looked to reduce their footprint and consolidated into one...

Photo Credit © Anice Hoachlander
08/27/2024
Ruthie’s All-Day Restaurant
Bonstra | Haresign ARCHITECTSArlington, Va.Project Partners include: Potomac Construction Services The historic single-story brick building, a retail pad site on the Dominion Apartments site, was originally occupied by Mr. W’s, a candy factory and ice cream shop in the 1950s. It was converted to a Sherwin Williams Paint store until 2019 and recently renovated and converted into a neighborhood restaurant,...

Photo Credit © Dario Piparo
07/24/2024
1902 +1906 Reston Metro Plaza
HKS, P.C.Reston, Va. Located at the Reston Station Transit Hub, one of the new developments catalyzing the urbanization of the outskirts of Washington, D.C., the Offices at Reston Metro Plaza serve as a gateway to a vibrant new mixed-use community. The design is intended to mark the development as a regionally significant destination that builds connections among commuters, tenants, and...

Photo Credit © Anice Hoachlander
06/27/2024
Ocean Sundial
Donald Lococo ArchitectsSouth Bethany, DEProject partners include Linton Engineering and Quality Window & Door By maximizing ocean sunrise to the primary communal areas, and then dialing back solar gains, a responsible solar heat gain is achieved. The form of this vacation home for a family of 5 is derived from state guidelines mandating a 25% roof slope. However, instead of...

Photo Credit © Halkin Mason Photography
05/22/2024
University of Virginia, Orthopedic Center at Ivy Road
ZGF ArchitectsCharlottesville, VA Project partners include VHB, Affiliated Engineers Inc. & Whiting-Turner Careful consideration went into designing a space that supports a positive care experience for multigenerational and diverse patient groups. The design team focused on creating an environment that is easily accessible and equitable for all users. The building’s layout seeks to reduce the number of steps patients, who are...
Paid Advertisements
