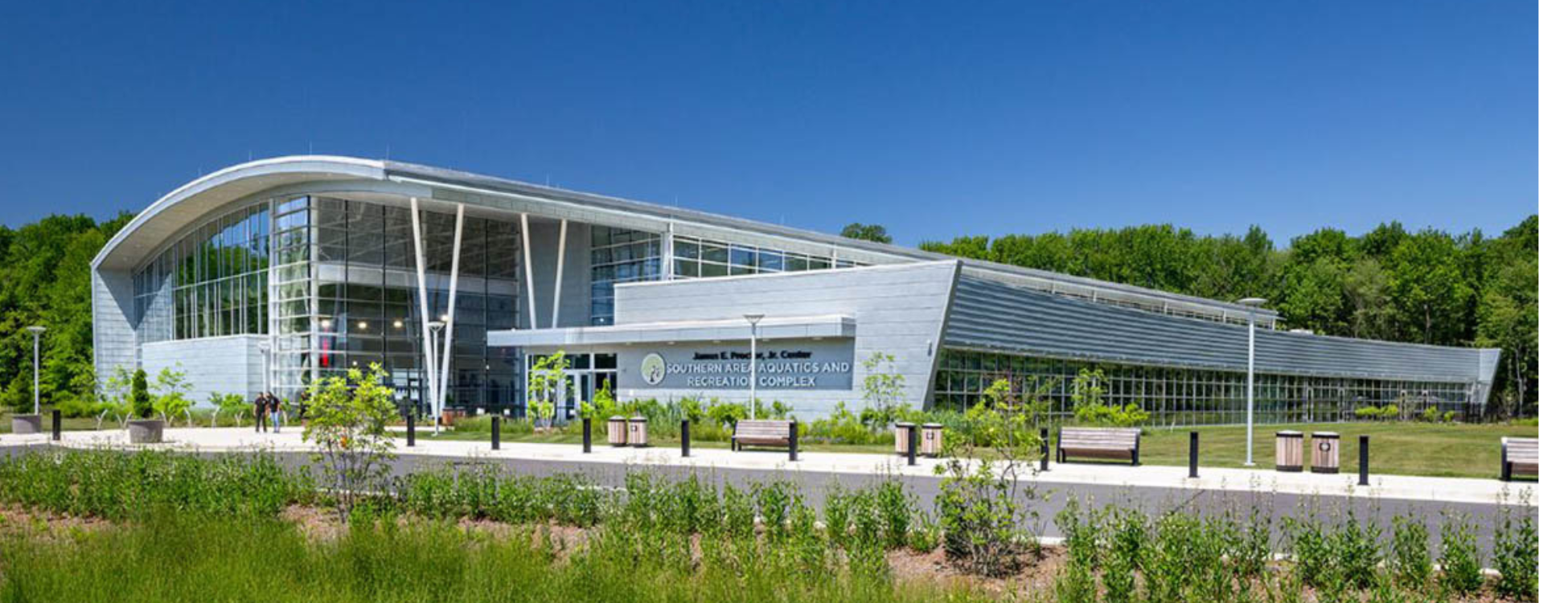
Photo Credit © Dan Cunningham Photo
06/25/2025
Southern Area Aquatics and Recreation Complex
Little Diversified Architectural ConsultingBrandywine, MD Photographs © Dan Cunningham Photo Project Partners include: Cagley & Associates The Southern Area Aquatics and Recreation Complex (SAARC) is a 78,000-square-foot community hub in Brandywine, Prince George’s County, Maryland, that enriches the region with diverse recreational activities. Designed to reflect and integrate with its surroundings, the facility offers a range of amenities, including...
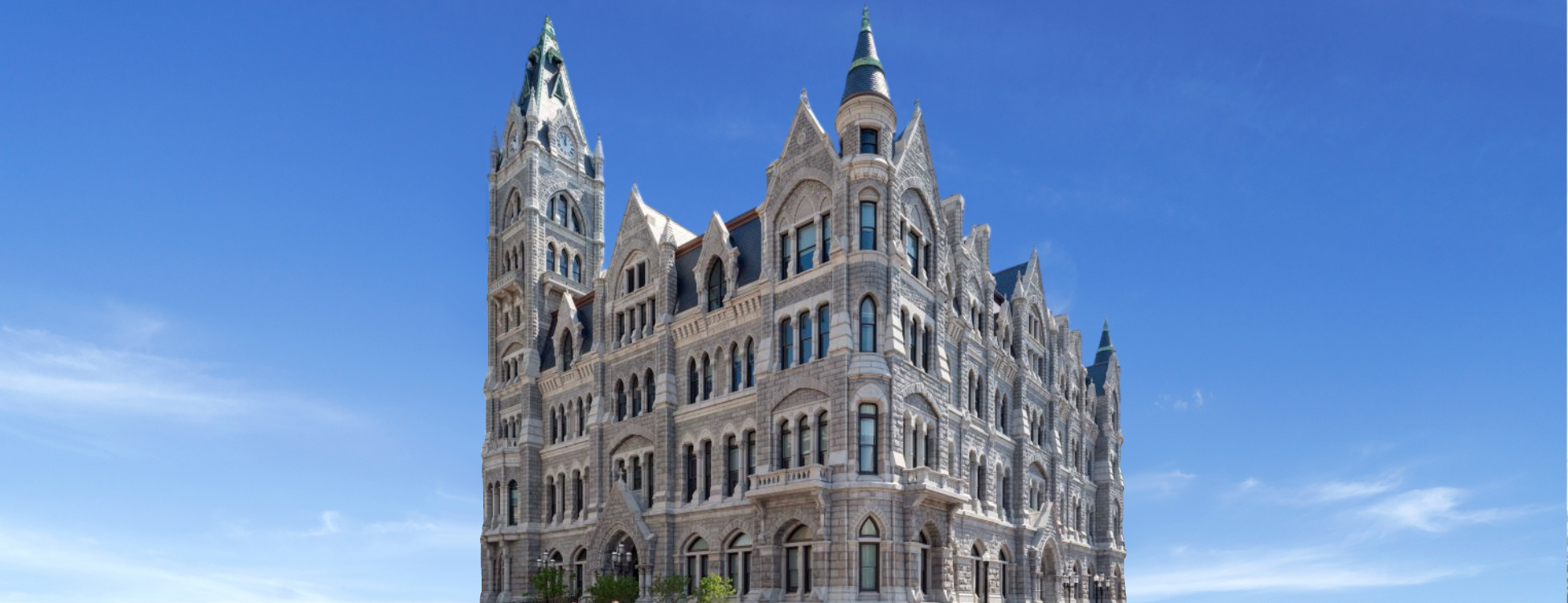
Photo Credit © Joseph Romeo Photography
05/21/2025
Old City Hall
Quinn EvansRichmond, VA Photographs © Joseph Romeo Photography Project Partners include: Grunley Construction Company, Inc. An ambitious renovation preserves an iconic landmark. The design solution for the Virginia Department of General Services, Old City Hall project meticulously restores the original grandeur and appearance of this beloved building while integrating new systems and infrastructure to sensitively weave a contemporary state agency...
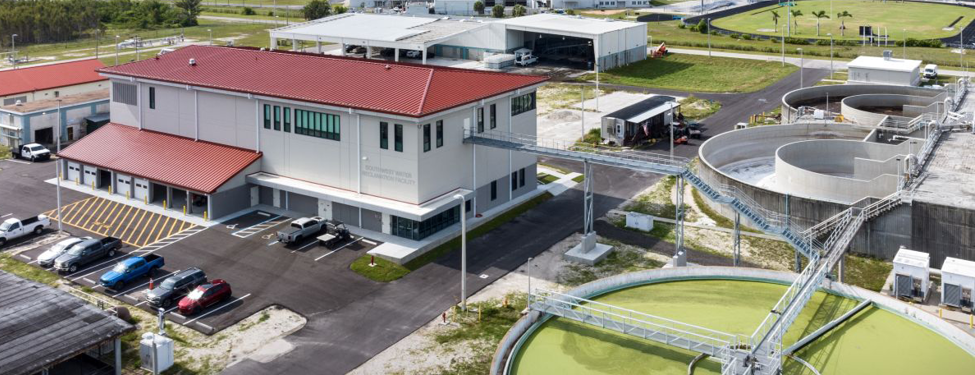
Photo Credit © Chang Kim Photography
04/23/2025
Southwest Water Reclamation Operations Facility
StantecCape Coral, FL The Southwest Water Reclamation Facility in Cape Coral, Florida, supports the City’s wastewater and treatment systems. This complex supports oversight and analytical activities related to surface water quality, water treatment, wastewater treatment, and industrial wastewater. Located at the center of the complex, the new Stantec-designed Operations Building and associated warehouse replaces an existing building that was deemed...
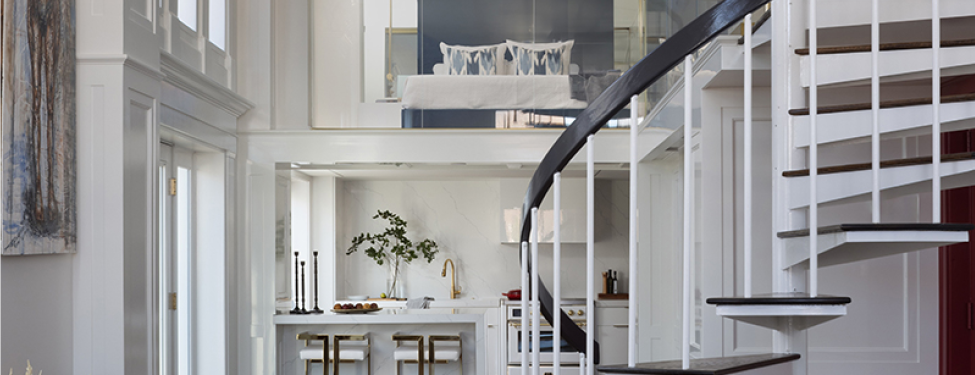
Photo Credit © Jenn Verrier
03/19/2025
Elks Club Condominium
stadlerdesignAlexandria, VAProject partners include Rust Construction & Norton Consulting Engineers This 1000 square foot condominium space within a historic building held ample opportunities for a stunning renovation. The existing conditions revealed a kitchen space with a 7’6″ ceiling height that had no access to the main space of the condo and a poor layout. Furthermore, the original primary bathroom only contained a...
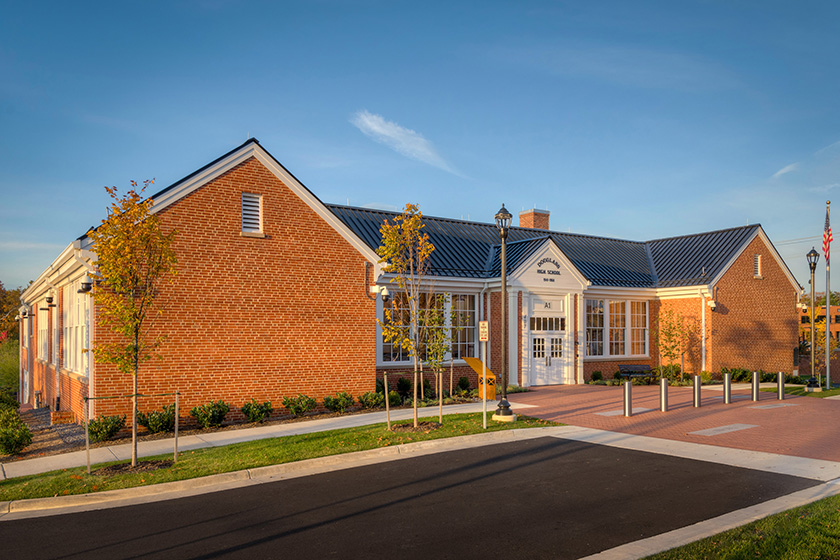
Photo Credit © Alex Fradkin
02/10/2025
The Historic Douglass High School Education & Development Campus
Beyer Blinder Belle Architects & PlannersLee, VAProject partners include LSG Landscape Architecture and Moya Design Partners Douglass High School, built in 1941, was the only accredited high school for Black students in Loudoun County, VA, prior to integration. Following a restoration, adaptive reuse, and interpretative program, the Historic Douglass High School Education & Development Campus today functions as an administrative...

Photo Credit © Alex Fradkin
01/21/2025
Capital One Block A
GenslerTysons, VAProject partners include Cushman & Wakefield and Whiting-Turner Capital One continues to expand its footprint in Tysons, Virginia, building out public-facing assets and sustainable corporate office space for over 12,000 associates in the DC metro area. Block A is an integral component of a vibrant new mixed-use campus adjacent to Tysons Corner Center and the McLean Metro Station on...

Photo Credit © Robb Williamson
11/19/2024
NASA Langley Research Center Measurement Systems Laboratory
AECOMHampton, VA Project partners include Bamforth and EM Structural It began as an idea – to spur collaborative innovation and increase the efficiency of research. The new five-story 175,000 gsf LEED Gold Measurement Systems Laboratory (MSL) at NASA Langley Research Center features modern, flexible laboratory and office space at the campus core. It includes vibration-sensitive wet and dry electronics, chemistry, and...
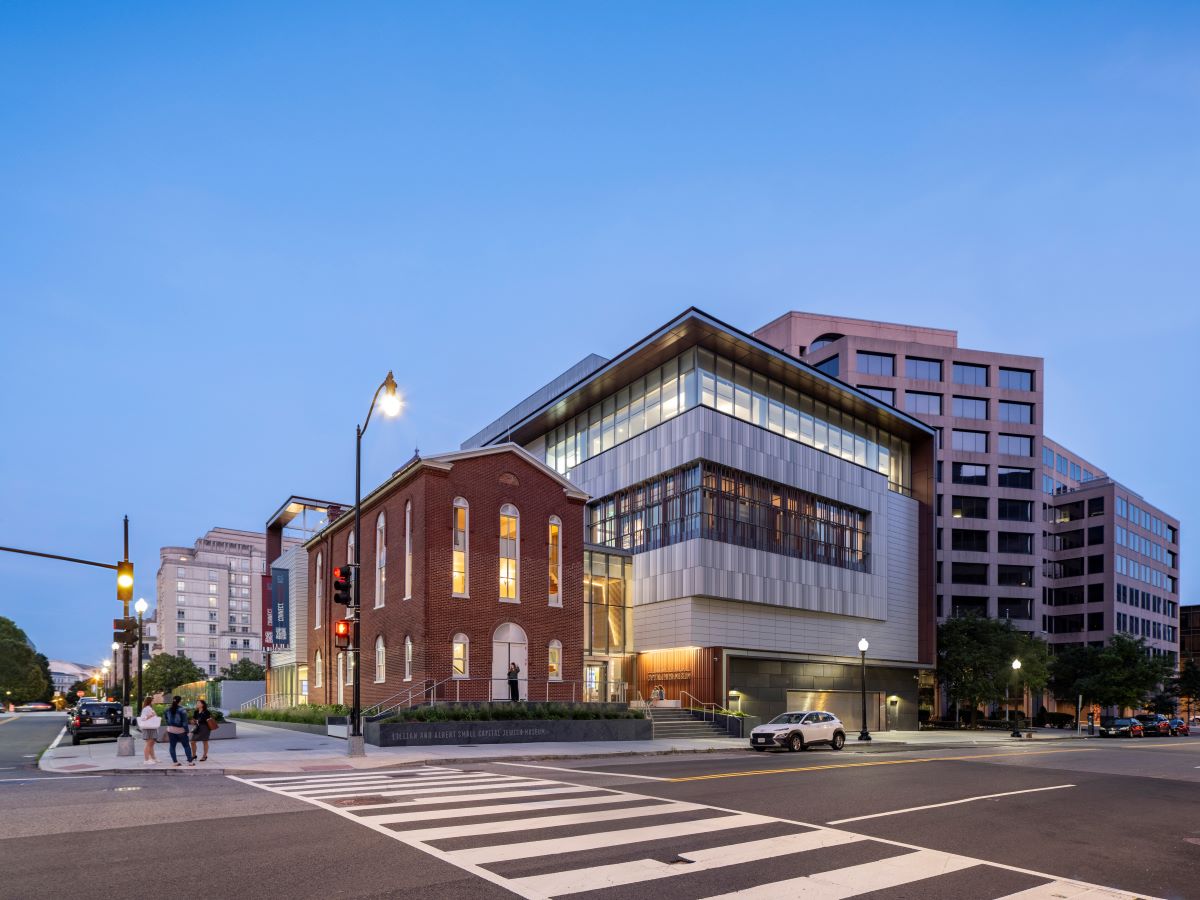
Photo Credit © Alex Fradkin
10/23/2024
The Lillian and Albert Small Capital Jewish Museum
SmithGroupWashington, D.C. Located just blocks from the U.S. Capitol, the new Lillian and Albert Small Capital Jewish Museum creates a landmark addition to Washington, D.C.’s cultural landscape and is part of the larger Capitol Crossing development that builds over a stretch of I-395 and reconnects the city’s eastern communities to downtown D.C. The centerpiece of the new museum is the...

Photo Credit © Halkin Mason Photography
09/24/2024
U.S. Green Building Council, Headquarters Renovation
Perkins&WillWashington, D.C.Project partners include Advanced Building Performance; GHT; Wiedenbach Brown The new headquarters for the United States Green Building Council (USGBC) embodies their brand and mission to reduce the negative impacts of the built environment and enhance the human condition by focusing on human health and well-being. As a result, USGBC looked to reduce their footprint and consolidated into one...

Photo Credit © Anice Hoachlander
08/27/2024
Ruthie’s All-Day Restaurant
Bonstra | Haresign ARCHITECTSArlington, Va.Project Partners include: Potomac Construction Services The historic single-story brick building, a retail pad site on the Dominion Apartments site, was originally occupied by Mr. W’s, a candy factory and ice cream shop in the 1950s. It was converted to a Sherwin Williams Paint store until 2019 and recently renovated and converted into a neighborhood restaurant,...
Paid Advertisements
