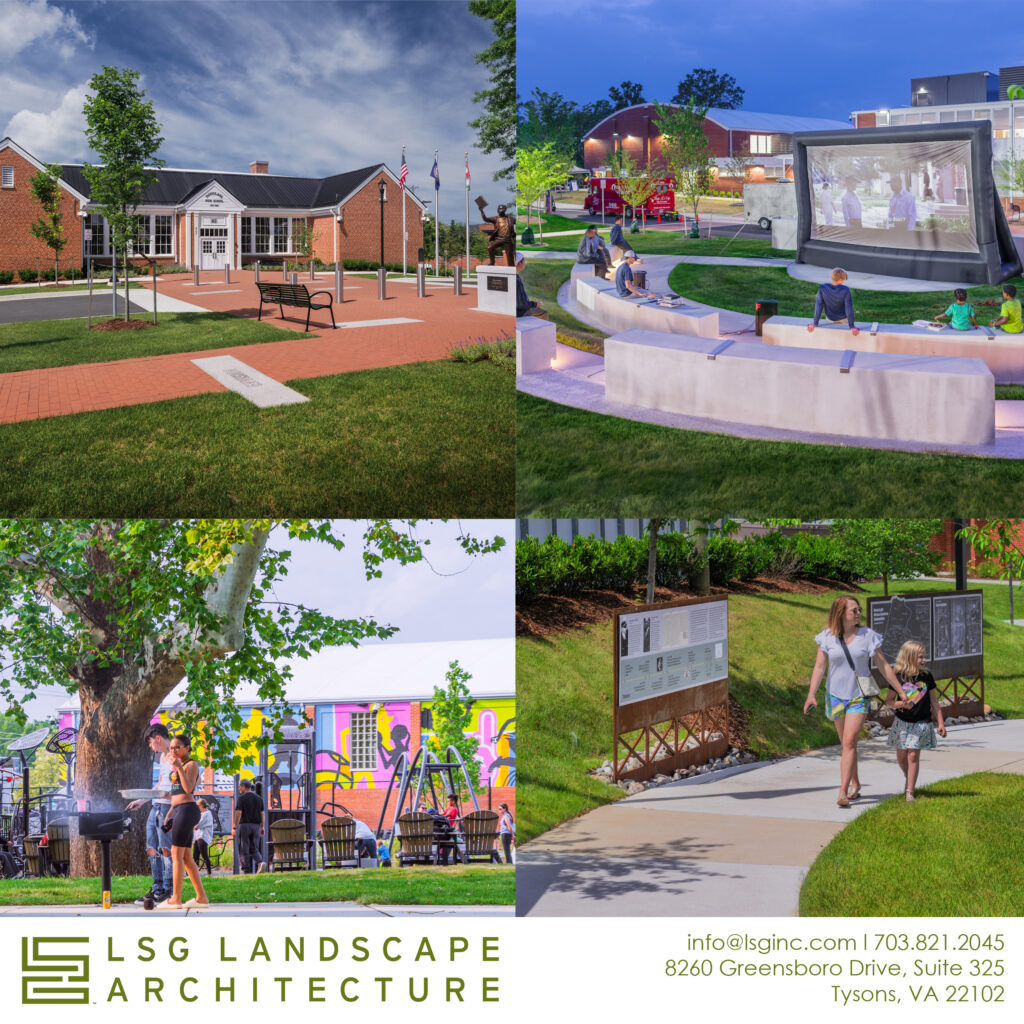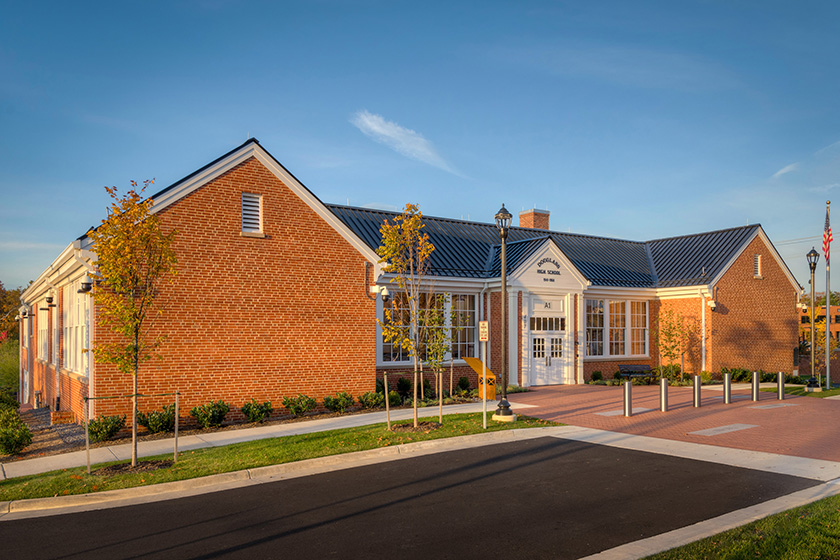
Beyer Blinder Belle Architects & Planners
Lee, VA
Project partners include LSG Landscape Architecture and Moya Design Partners
Douglass High School, built in 1941, was the only accredited high school for Black students in Loudoun County, VA, prior to integration. Following a restoration, adaptive reuse, and interpretative program, the Historic Douglass High School Education & Development Campus today functions as an administrative and recreation center for several Loudoun County departments and nonprofits, which together preserve, promote, and advance the legacy of civil rights in education.
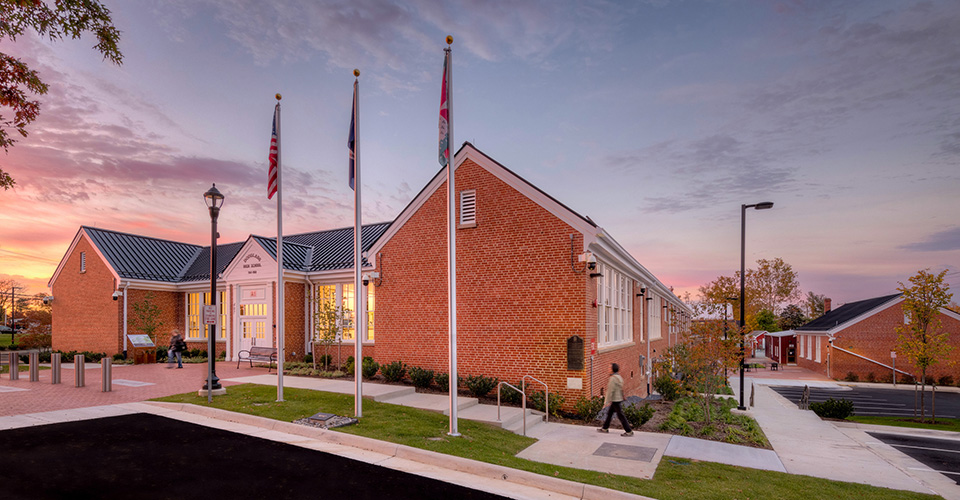
Over two years, the design team, Loudoun County Public Schools (LCPS), and the 17-member Douglass High School Commemorative Committee, representing organizations throughout the county, met 39 times (in addition to numerous subcommittee meetings and School Board briefings) to determine how to share the history and significance of Douglass High School. They extensively researched architectural and historical elements for renovation and commemoration, incorporating input from alumni, local preservation officials, and other stakeholders.
Restoration returned the original building as closely as possible to its 1941 status. All exterior work followed, and often exceeded, the Secretary of the Interior’s Standards for the Treatment of Historic Properties, even on non-contributing additions. Historic facades, doors, and windows on the main 1941 building and Shop were preserved, and those on non-contributing 1954 and 1960 additions were rehabilitated to improve the building envelope and energy performance. Extraneous cabling, conduit, and mechanical units were removed to restore the original building’s appearance. The project also added a new entrance plaza, amphitheater, and civil rights-themed playground to provide additional community gathering space.
A major goal of the interior effort was to re-establish the volume of the original auditorium/hall — at the center of the 1941 building, flanked by sets of smaller rooms — and to recreate and open up the stage area. Original, restored elements in the central space include interior wood doors, built-in cabinetry, arched wall niches, and wood flooring. New elements — including wainscot, chair rail, chamfered ceiling detail, and paint — were recreated from historic photographs and research and designed to be compatible and contextual with the historic materials and details that remained.
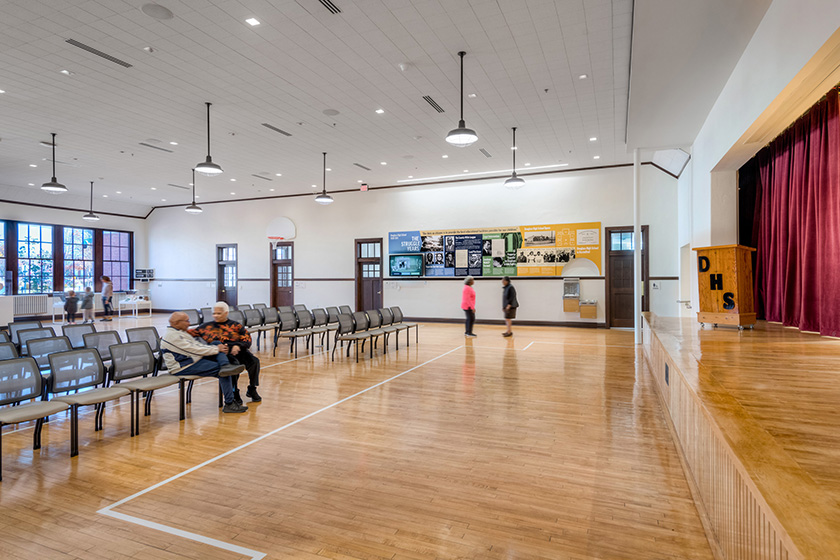
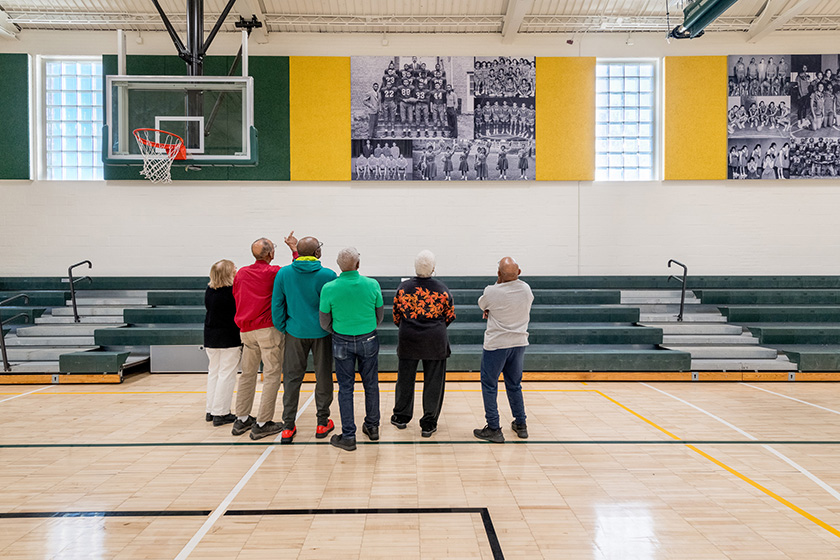
Throughout, a comprehensive interpretive program, designed by the architecture and preservation team, commemorates the school’s history. Blueprints, news articles, photographs, and interviews with former students and staff uncovered the story of segregation, the struggle for Black education in Northern Virginia, and what it was like to attend Douglass High School from 1941-1968. While this story—exhibited in oral histories, timelines, historic meeting minutes, photos, yearbooks, murals, sculptures, and videos, in addition to the restoration itself—documents inequalities, it also celebrates how a community came together to provide an education for its children.
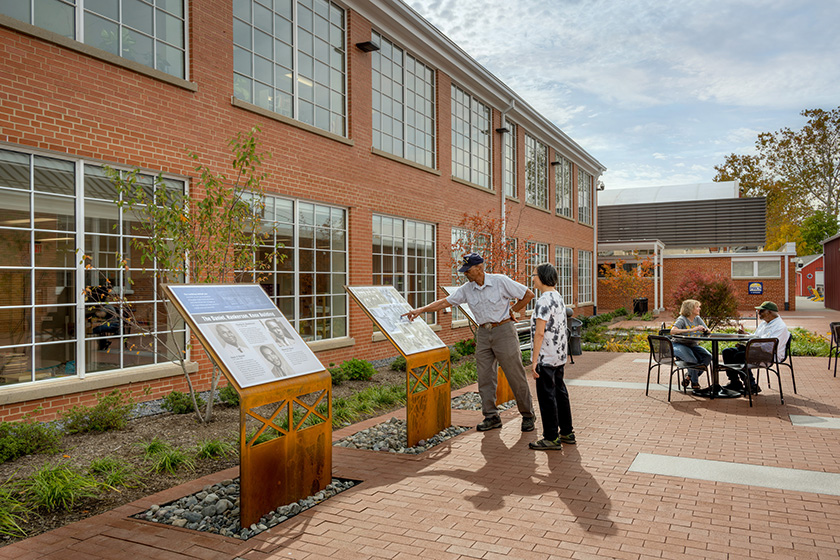
Today the building houses administrative and recreational space for LCPS; the Loudoun County Department of Parks, Recreation & Community Services; and a Consortium comprising the Loudoun Douglass High School Alumni Association, the Loudoun County branch of the NAACP, and the Edwin Washington Society. Together, these organizations maintain The Historic Douglass High School Education & Development Campus as an active centerpiece of the community, serving approximately 100,000 visitors annually, and a steward of its rich legacy of civil rights.
Visit the Beyer Blinder Belle Architects & Planners website.

