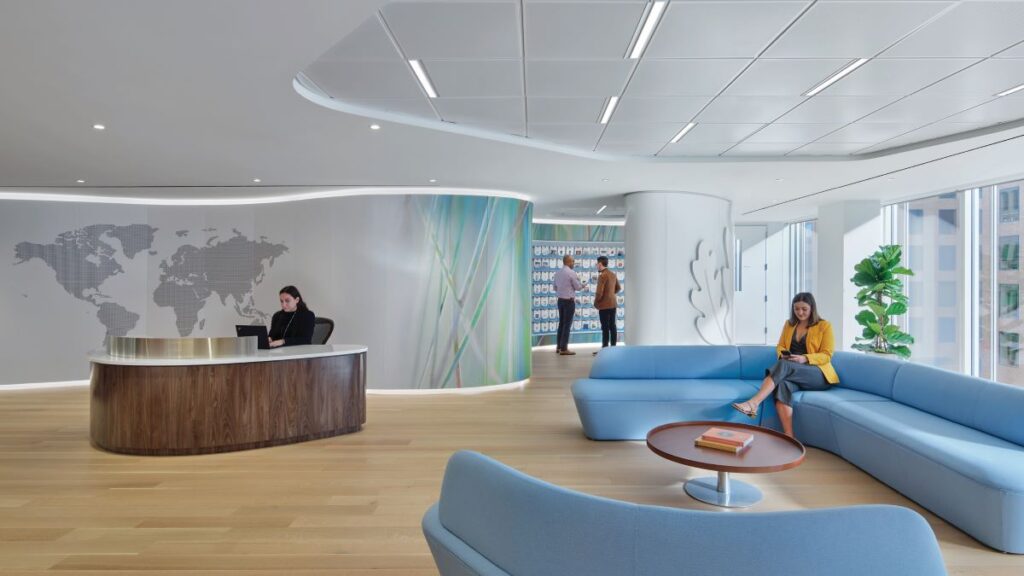
Perkins&Will
Washington, D.C.
Project partners include Advanced Building Performance; GHT; Wiedenbach Brown
The new headquarters for the United States Green Building Council (USGBC) embodies their brand and mission to reduce the negative impacts of the built environment and enhance the human condition by focusing on human health and well-being. As a result, USGBC looked to reduce their footprint and consolidated into one section of their existing office.


The space is divided into two areas, one is a refresh of the existing staff workspace, and the second is a new public facing collaboration area, that demonstrates an evolution of the USGBC brand.
The new USGBC headquarters is a showroom for all that the organization does. A ribbon wall featuring an abstract image of wetlands gently embraces the public space and symbolizes the connectedness of sustainability, resilience, biophilia, and human well-being. The space provides the opportunity for organizational members, partners, and staff to be celebrated for their collective contributions in the industry. Meeting areas supported by a hospitality bar serve as convening and community space for groups to gather, share experiences, and collaborate in the interest of a positive future.
The space can also be used as an educational tool where all materials are featured in the knowledge center, giving visitors and staff the opportunity to learn about the sustainable and human-centric design. A media wall with a multi-screen digital display showcases project case studies and metrics for visitors.
Material selection in USGBC’s space focused on reducing greenhouse gas emissions through supporting a circular economy. The office exemplifies circularity by repurposing many of the existing materials found in the previous space including partitions, doors, ceilings, and 80% of the existing furniture. Where new materials were required, priority was given to products with third-party transparency documentation and low embodied carbon. These combined strategies led to a 44% reduction in embodied carbon from baseline.

Ultimately, the project reduced Lighting Power Density (LPD) by 57% and reduced Water Use Intensity (WUI) by 41% from baselines in alignment with the AIA 2030 commitment for commercial interiors. The space is the first project in the world to receive triple Platinum certifications from LEED, WELL, and TRUE, a new zero waste certification system.
Visit the Perkins&Will website.





