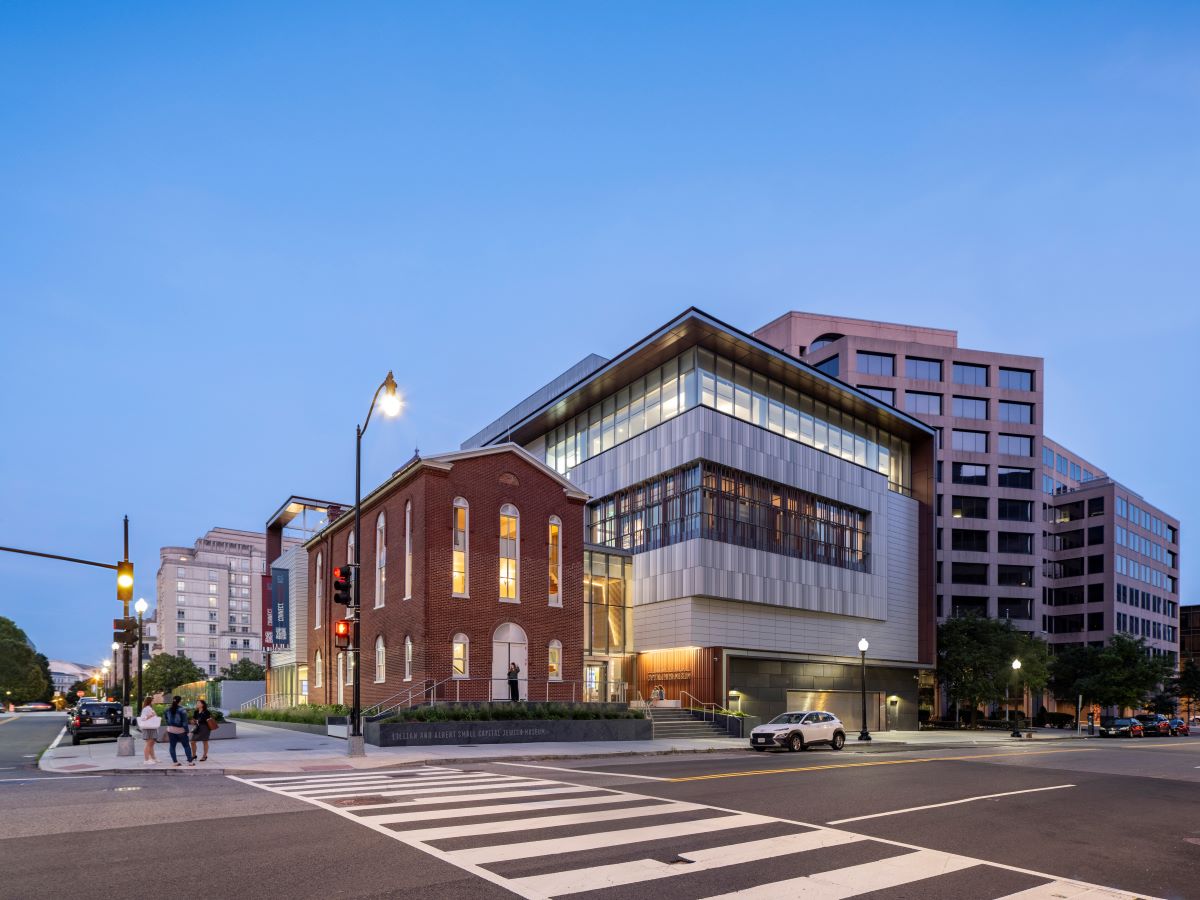
SmithGroup
Washington, D.C.
Located just blocks from the U.S. Capitol, the new Lillian and Albert Small Capital Jewish Museum creates a landmark addition to Washington, D.C.’s cultural landscape and is part of the larger Capitol Crossing development that builds over a stretch of I-395 and reconnects the city’s eastern communities to downtown D.C. The centerpiece of the new museum is the historic 1876 Adas Israel Synagogue. Originally situated at one of the Capitol Crossing building parcels at Third and G Streets, NW, careful planning designated a new home for the historic synagogue and new museum construction one block away at the corner of Third and F Streets, NW.

Adas Israel was the District of Columbia’s first purpose-built synagogue and is the only local synagogue to be listed on the National Register of Historic Places. The building served as a synagogue for only a few decades before it was sold and reused for other purposes. A testament to the building’s—and the Jewish community’s—resiliency, as well as the evolution of Washington, DC, the synagogue averted demolition in 1969 (to make room for the new Metro headquarters) and has been moved three times from its original home at 6th and G Streets, NW, to its present location. It is a prime example of adaptive reuse of a building and materials.

The project celebrates the connection of old and new, highlighting the 1876 synagogue as the museum’s most prominent artifact. The goal was to integrate the humble structure in the context of the overall site without diminishing its importance and address scale and placemaking so that the historic structure sits comfortably amidst the surrounding 90-foot-tall to 130-foot-tall buildings. In turn, the design solution elevates the historic house of worship on a plinth and rotates it in an East-West orientation facing Jerusalem, as Jewish tradition requires. The larger, four-story, L-shaped museum addition cradles the synagogue. It too is raised on a podium to meet the requirement that all new construction be located above the three-lane Capitol Crossing garage entrance on F Street, which also predetermined elevator and exit stair locations within the new museum.
Materiality is another expression of how the project connects past to present. The synagogue’s palette of brick, glass, and metal are mirrored with modern counterparts. The red bricks are reinterpreted in a richly textured façade of terracotta panels and baguettes. The tall arched windows become the double-height curtain wall of the new lobby, and the pitched metal roof is reborn as a ribbon of red aluminum panels that wrap the edges of the new addition, a series of shifting volumes that mediate the scale between the historic synagogue and the neighboring structures.



The light-filled lobby is the welcoming heart of the new museum and orients visitors. Great care was taken to leave the synagogue’s historic fabric as undisturbed as possible and only a skylight touches the richly patterned brick wall of the historic synagogue. The design of the slatted wood ceiling and wall cladding takes inspiration from the layout of Washington, DC, a reminder of the role the historic synagogue has played in the city’s history. The use of natural materials such as wood, and a nature inspired color palette contribute to the interiors’ overall sense of well-being. Low VOC products—flooring, adhesives, paints, and caulking materials—were selected to improve indoor air quality, productivity, and comfort levels.
Visitors begin their museum experience in the historic synagogue in the first-floor orientation gallery. On the second floor of the historic structure, the original sanctuary has been preserved and serves as a backdrop for a multimedia display where guests are transported back to 1876 and learn about the synagogue’s history and founders. A gently sloped connecting bridge links the historic sanctuary to the double height lobby and across to the permanent exhibits providing ADA access to the sanctuary for the first time. The museum addition houses core and special exhibition galleries, a multi-purpose auditorium, Community Action Lab, roof terrace, staff offices, and conservation facilities. Exhibits focus on issues of identity, community, and social action, and put historical events in context as they relate to the Jewish community of Washington, DC. The Community Action Lab is a multi-function space designed for group discussion and learning.
Sophisticated HVAC systems balance differing humidification needs throughout the new museum. Gallery and collections handling spaces require wintertime humidification to protect artifacts. However, to protect the synagogue, where humidification could lead to condensation and deterioration of the historic envelope, building systems remove humidification. To monitor energy usage space by space, the building is sub-metered. Energy modeling, green roofs, and low flow plumbing fixtures all contribute to achieving a LEED Silver rating for the building.
The Washington, D.C., region has the third-largest Jewish community in the United States (at more than 300,000) and welcomes 22 million tourists a year. The new Capital Jewish Museum is designed to foster connection for both the local community and tourists visiting Washington, DC, from across the United States and globally. The new museum, along with the Jewish Historical Society of Greater Washington, chronicles, preserves, and interprets DC-area Jewish history and American Jewish history enabling visitors to discover the historic and cultural importance of Jewish life in Washington, D.C.—past, present, and future.


Visit the SmithGroup website / Capital Jewish Museum | SmithGroup.
