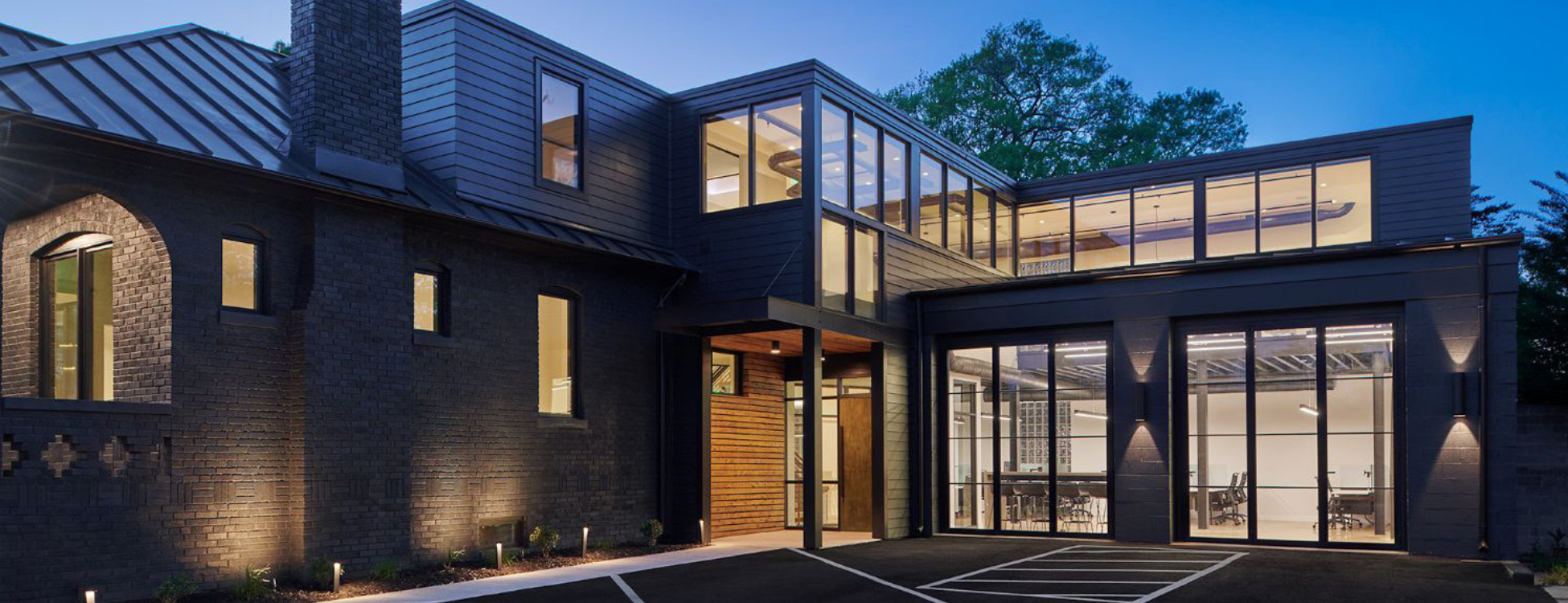
Photo Credit © Anice Hoachlander
01/21/2026
Red Oak
MODE4 ArchitectureAlexandria, VA Photographs © Anice Hoachlander Project Partners: GN Contracting Corporation, Inc.United Structural Engineers, Inc.Arcill Engineering, LLCDominion Surveyors, Inc. Red Oak (Data HQ) transforms a once-utilitarian warehouse and adjoining brick house into a dynamic, light-filled headquarters for a software firm. Embracing the raw, industrial character of the original structure, the design features exposed wood and metal elements paired with...
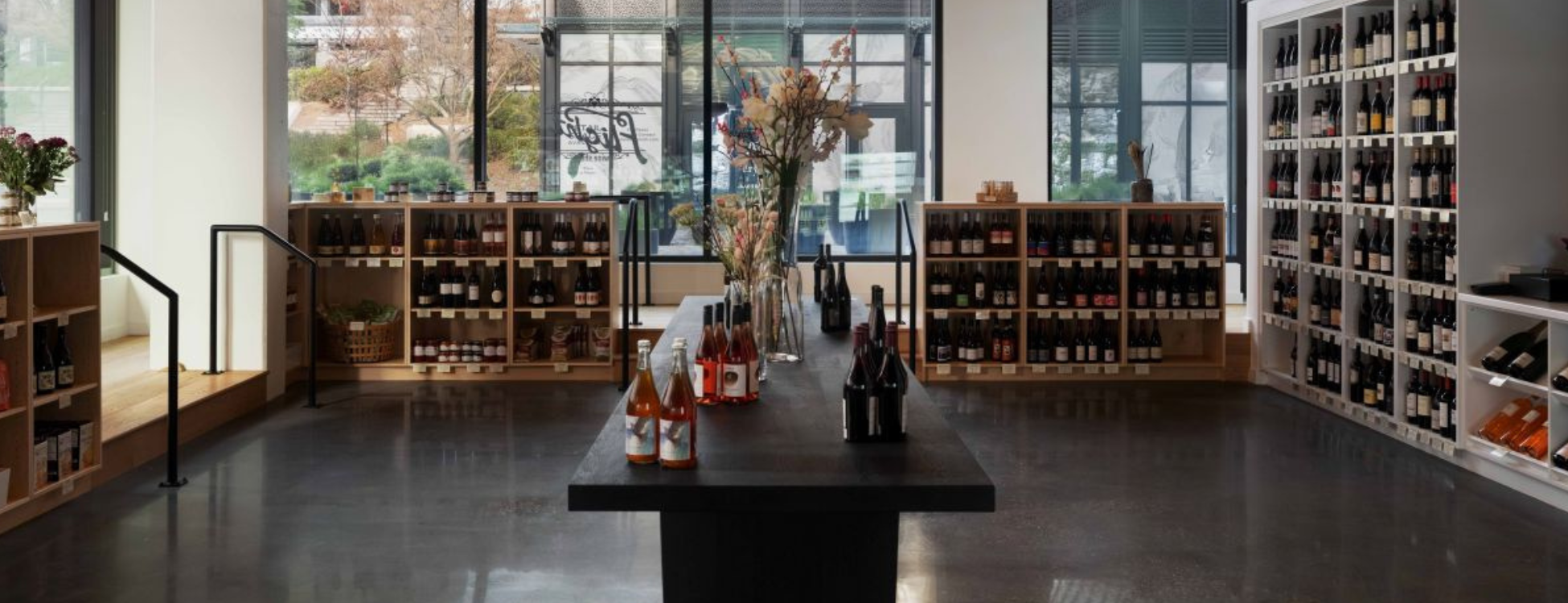
Photo Credit © Frazier Springfield
12/17/2025
Flight Wine Shop
GriD ArchitectsArlington, VA Photographs © Frazier Springfield Project Partner: Kinch Construction After a year-long struggle to sustain their wine bar in the heart of Washington, DC’s Chinatown neighborhood during the COVID-19 pandemic, our clients made the bold decision to close their doors and reimagine their business. For over a decade, they had curated a menu of global wines focusing on...
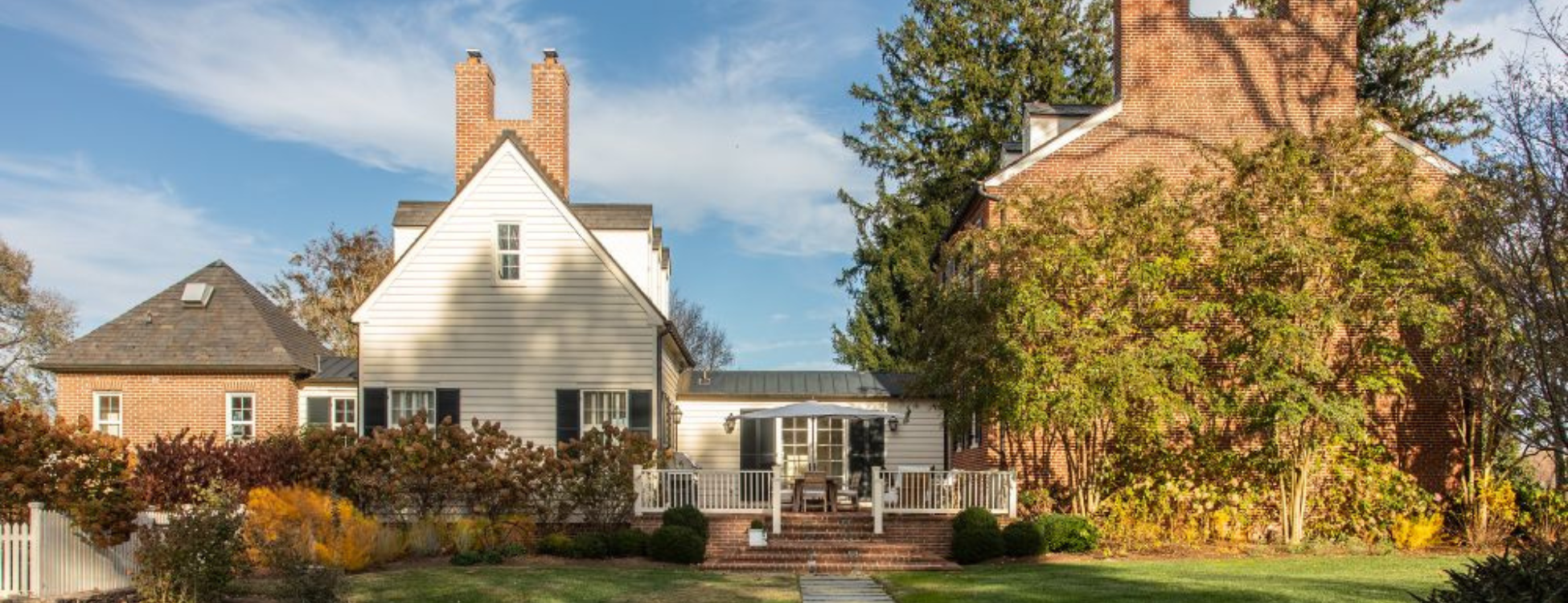
Photo Credit © Erik Kvalsvik
11/18/2025
Restoration/Renovation of and Additions to Historic Foxhall Farm House
Muse Kirwan ArchitectsHarwood, MD Photographs © Erik Kvalsvik Project Partner: Horizon Builders This project is a single-family home, resulting from the restoration of, and addition to Foxhall Farm House, an important 1830 dwelling on a rural site in Anne Arundel County, Maryland. All of the principles of the AIA Framework For Design Excellence were integrated into the Secretary of the...
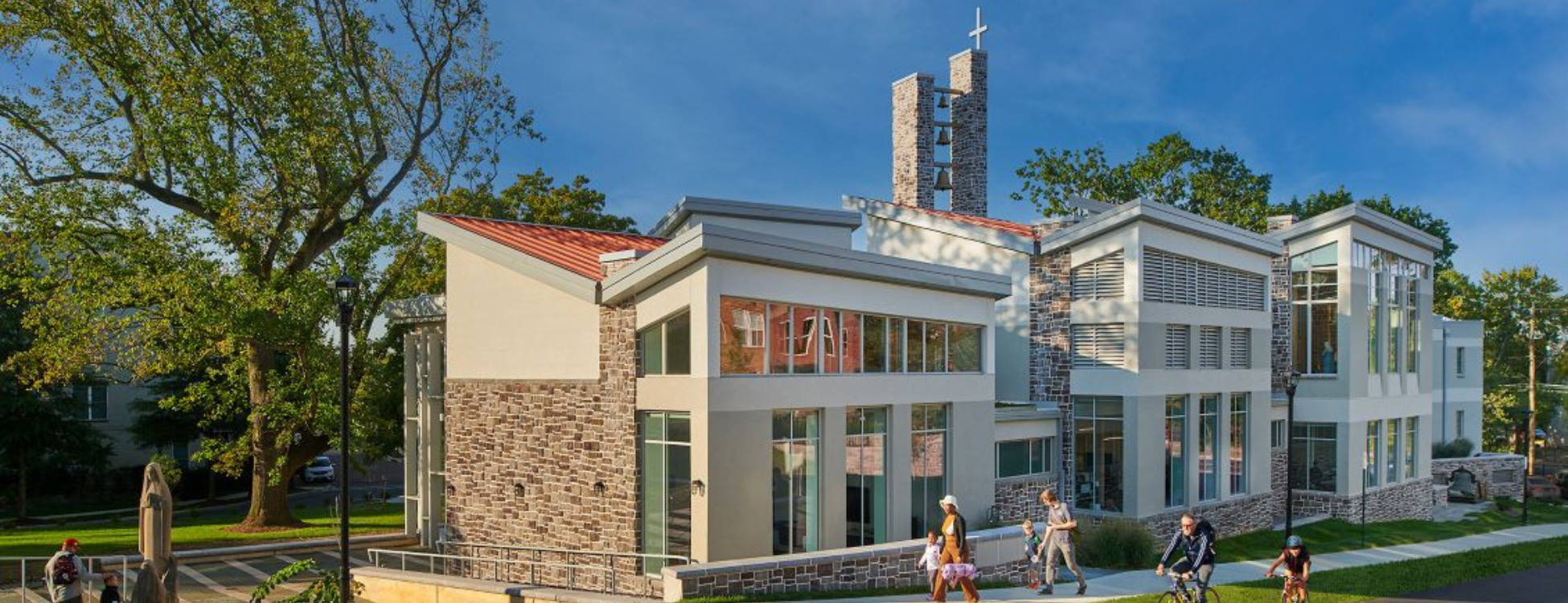
Photo Credit © Anice Hoachlander
10/22/2025
Hecker House, the Paulist House of Mission & Studies
Bonstra | Haresign ARCHITECTSWashington, D.C. Photographs © Anice Hoachlander Project Partner: Coakley & Williams Construction Situated adjacent to the landmarked St. Paul’s College, Hecker House is the Paulist Fathers’ new right-sized home and seminary, the culmination of programming exercises to distill future needs and most advantageous configuration of their facilities. The mission house uses site-specific design, stakeholder participation, and...
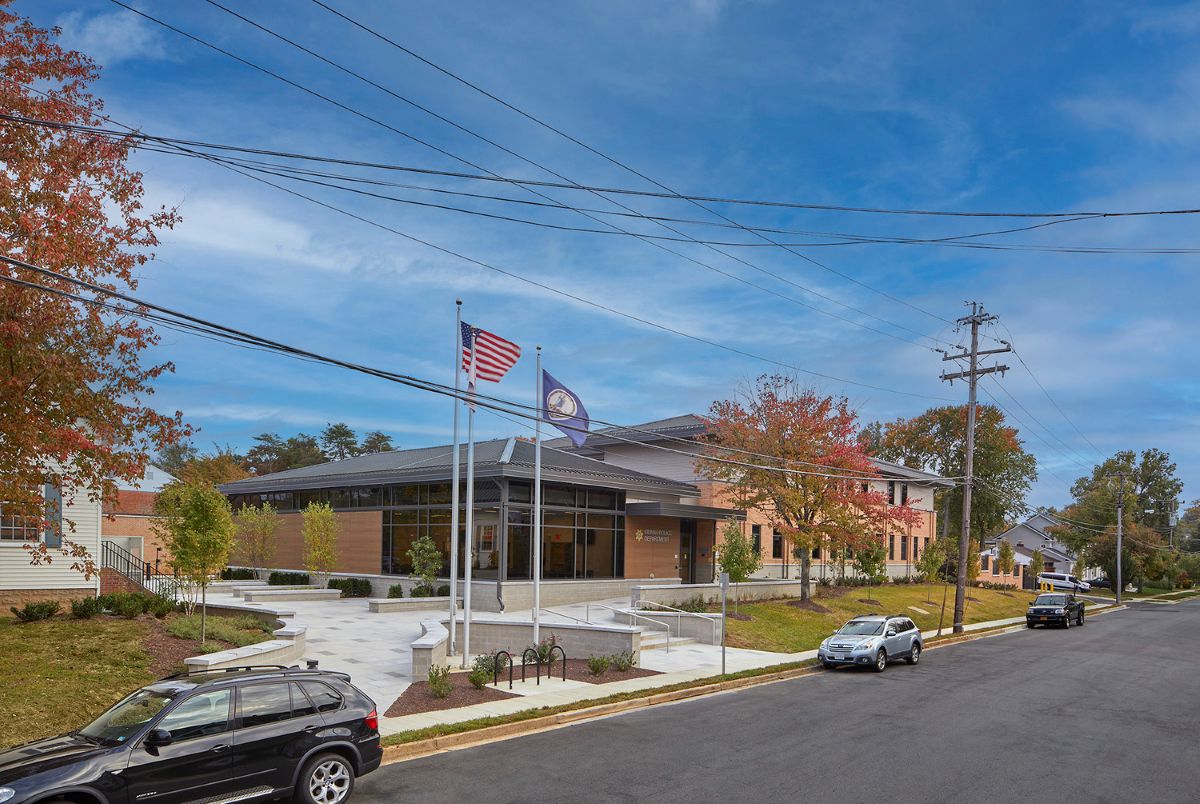
Photo Credit © Anice Hoachlander
09/24/2025
Town of Vienna Police Station
DewberryVienna, VA Photographs © Anice Hoachlander Designed to integrate seamlessly into the fabric of the surrounding neighborhood, Vienna’s new 29,441-square-foot police headquarters reflects the scale and character of nearby buildings while introducing a civic presence grounded in transparency and approachability. More than a municipal facility, the headquarters doubles as a public amenity, with a community meeting room and a landscaped plaza...
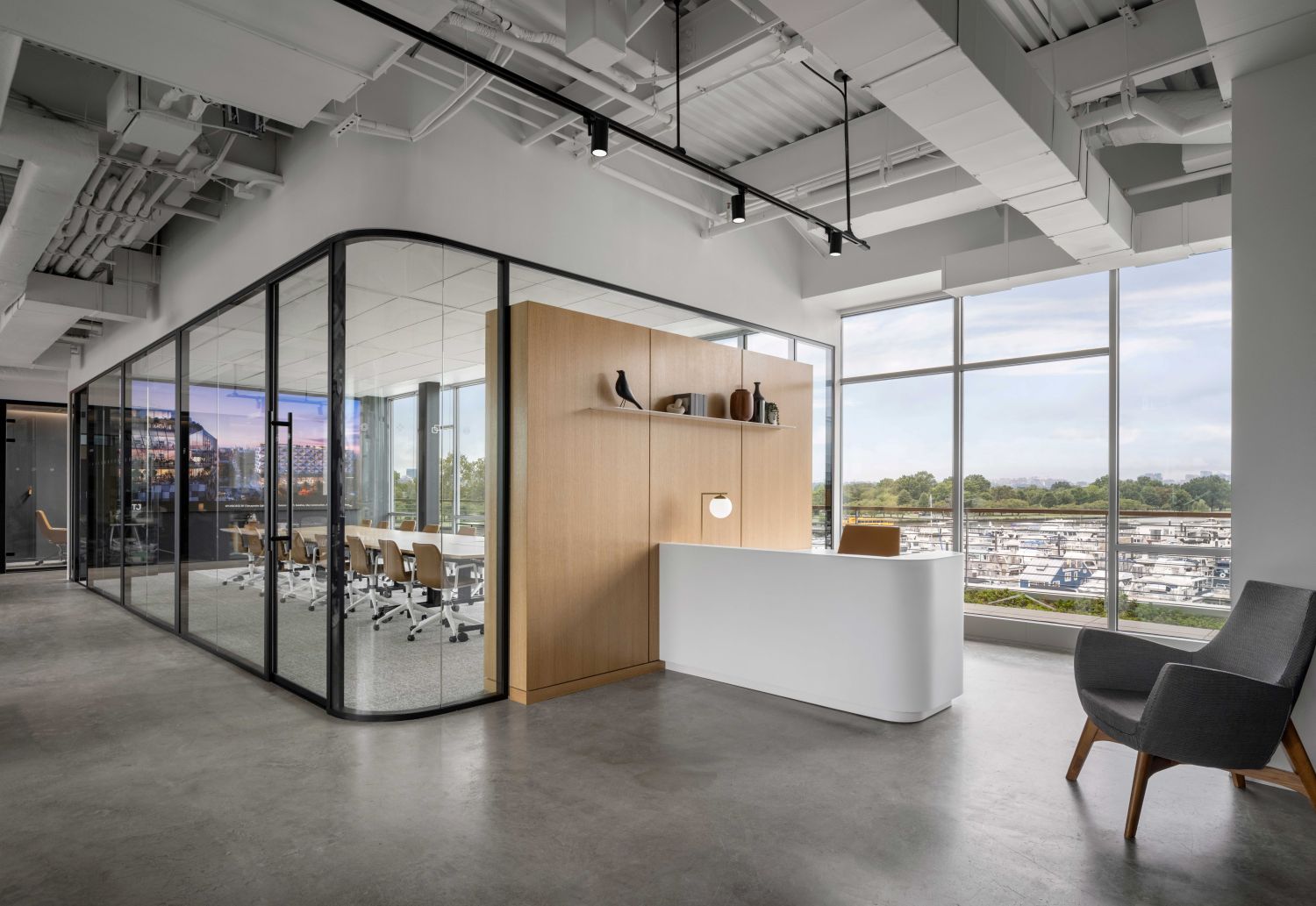
Photo Credit © Trent Bell
08/20/2025
OTJ Headquarters
OTJ ArchitectsWashington, D.C. Photographs © Trent Bell Project Partners include: May Construction Group; Kastle Systems; Wilsonart This new headquarters is a strategic response to that post pandemic real estate conundrum: how can an organization draw its people back together into the physical space? Located in the heart of the Capital’s emerging Wharf District, this agile 5,000 RSF activity-based workplace, complemented by...
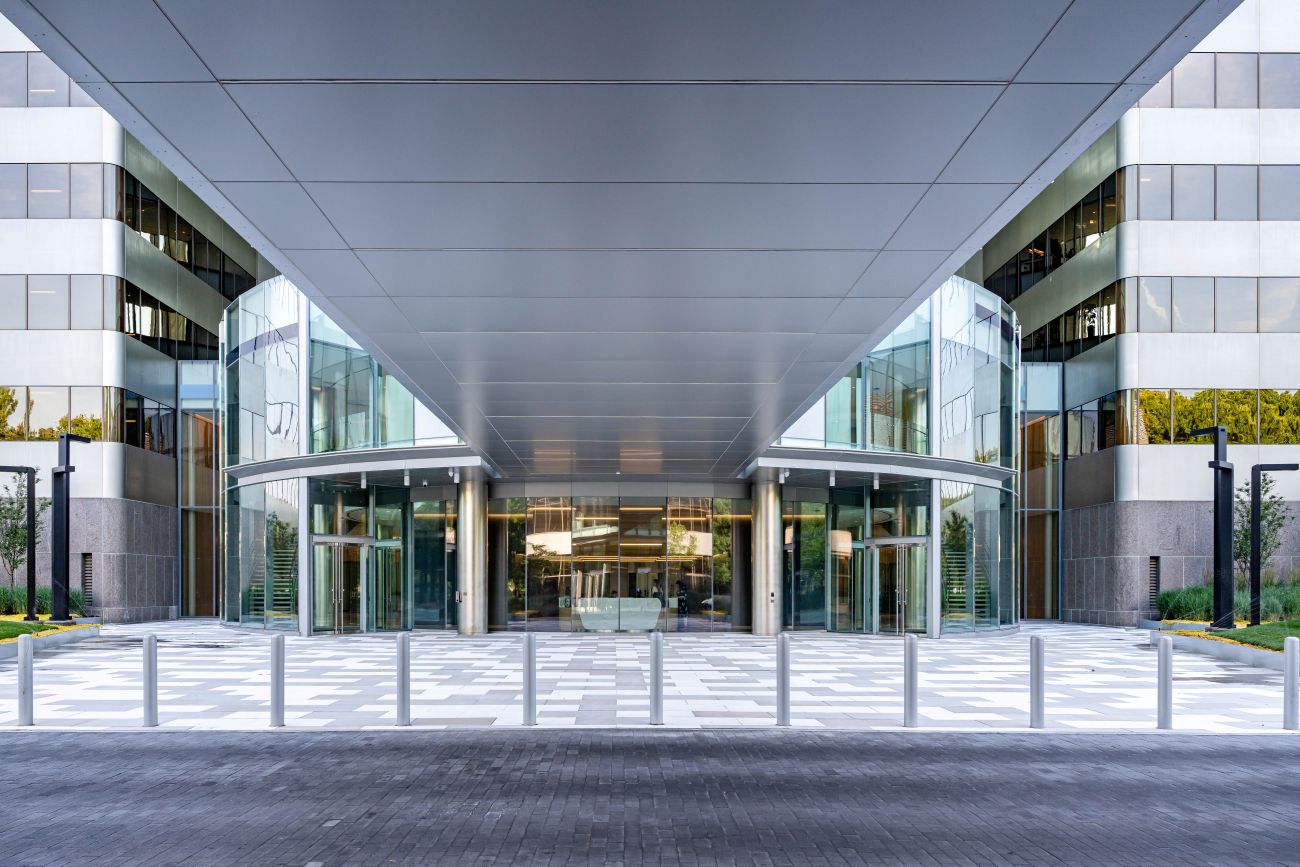
Photo Credit © HDR - Emy Semprun
08/08/2025
Inova Center for Personalized Health Headquarters – Tower 4
HDR Architecture Inc.Fairfax County, VA Photographs © HDR – Emy Semprun Project Partners include: Cagley & Associates In Fairfax County, Virginia lies the Inova Center for Personalized Health (ICPH) facility. A leader in healthcare innovation, this newly renovated facility creates a hub for patient care, health discovery, research, and education. The design concept highlights ICPH’s commitment to cutting-edge individualized care and...
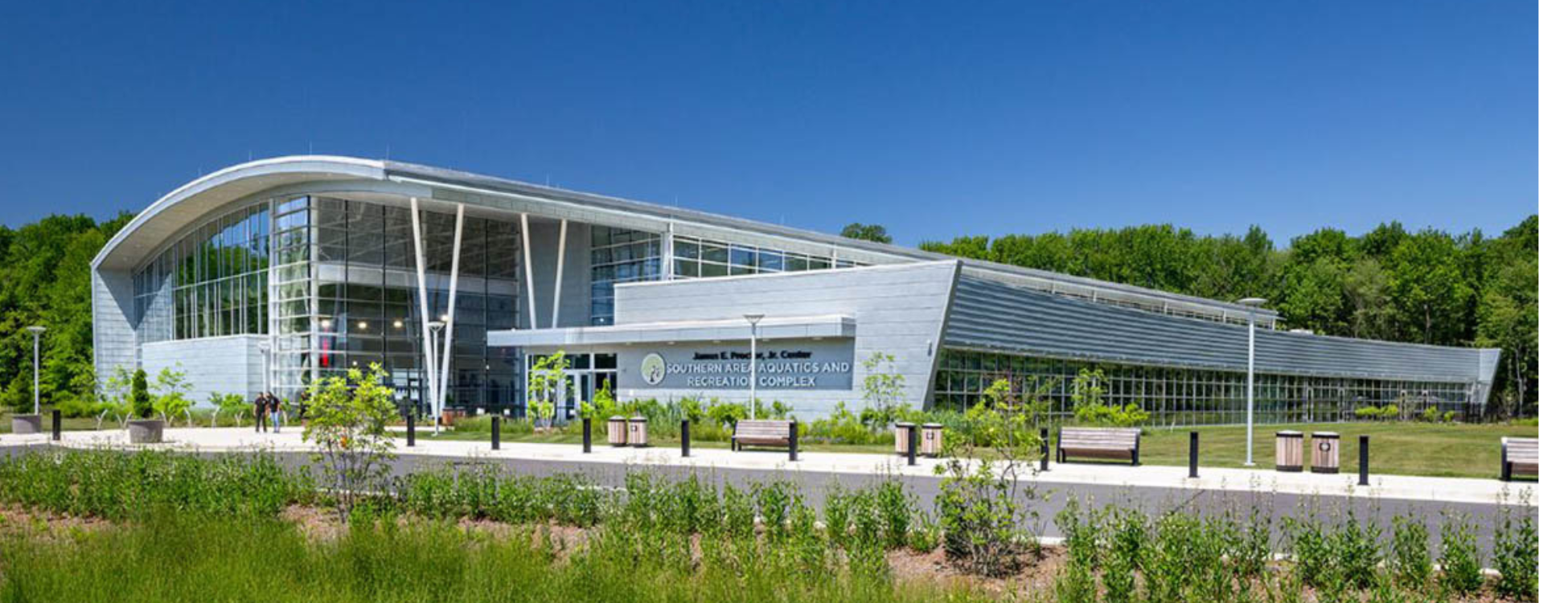
Photo Credit © Dan Cunningham Photo
06/25/2025
Southern Area Aquatics and Recreation Complex
Little Diversified Architectural ConsultingBrandywine, MD Photographs © Dan Cunningham Photo Project Partners include: Cagley & Associates The Southern Area Aquatics and Recreation Complex (SAARC) is a 78,000-square-foot community hub in Brandywine, Prince George’s County, Maryland, that enriches the region with diverse recreational activities. Designed to reflect and integrate with its surroundings, the facility offers a range of amenities, including...
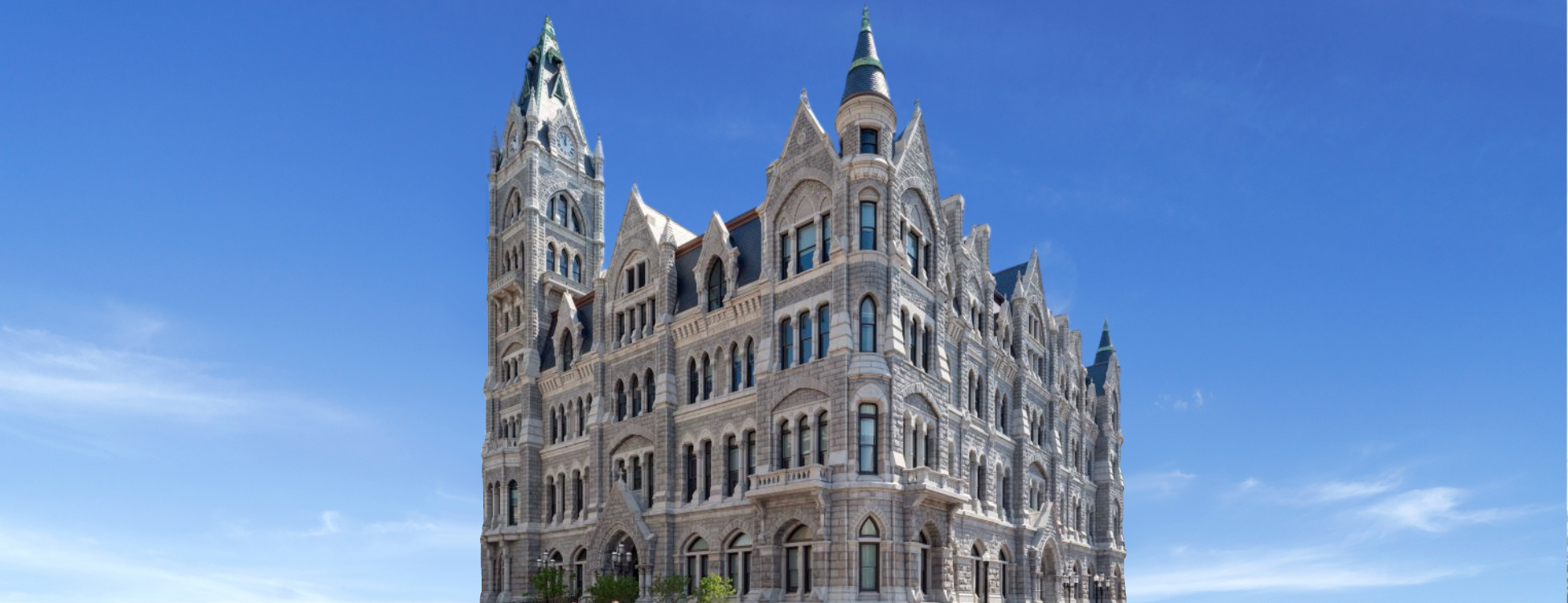
Photo Credit © Joseph Romeo Photography
05/21/2025
Old City Hall
Quinn EvansRichmond, VA Photographs © Joseph Romeo Photography Project Partners include: Grunley Construction Company, Inc. An ambitious renovation preserves an iconic landmark. The design solution for the Virginia Department of General Services, Old City Hall project meticulously restores the original grandeur and appearance of this beloved building while integrating new systems and infrastructure to sensitively weave a contemporary state agency...
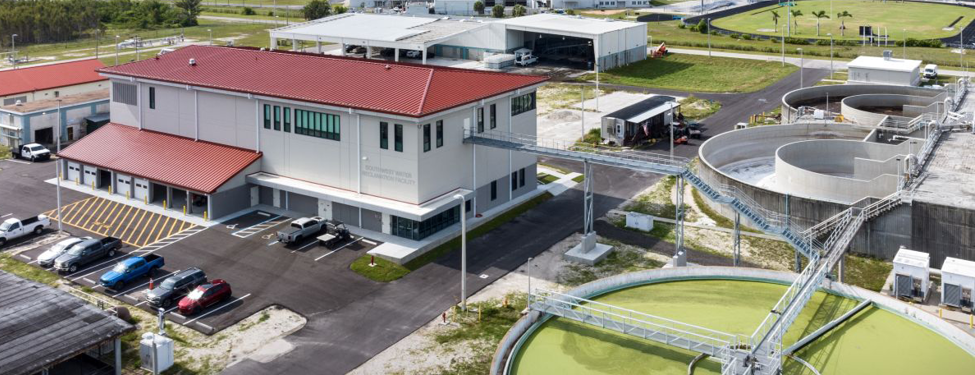
Photo Credit © Chang Kim Photography
04/23/2025
Southwest Water Reclamation Operations Facility
StantecCape Coral, FL The Southwest Water Reclamation Facility in Cape Coral, Florida, supports the City’s wastewater and treatment systems. This complex supports oversight and analytical activities related to surface water quality, water treatment, wastewater treatment, and industrial wastewater. Located at the center of the complex, the new Stantec-designed Operations Building and associated warehouse replaces an existing building that was deemed...
Paid Advertisements
