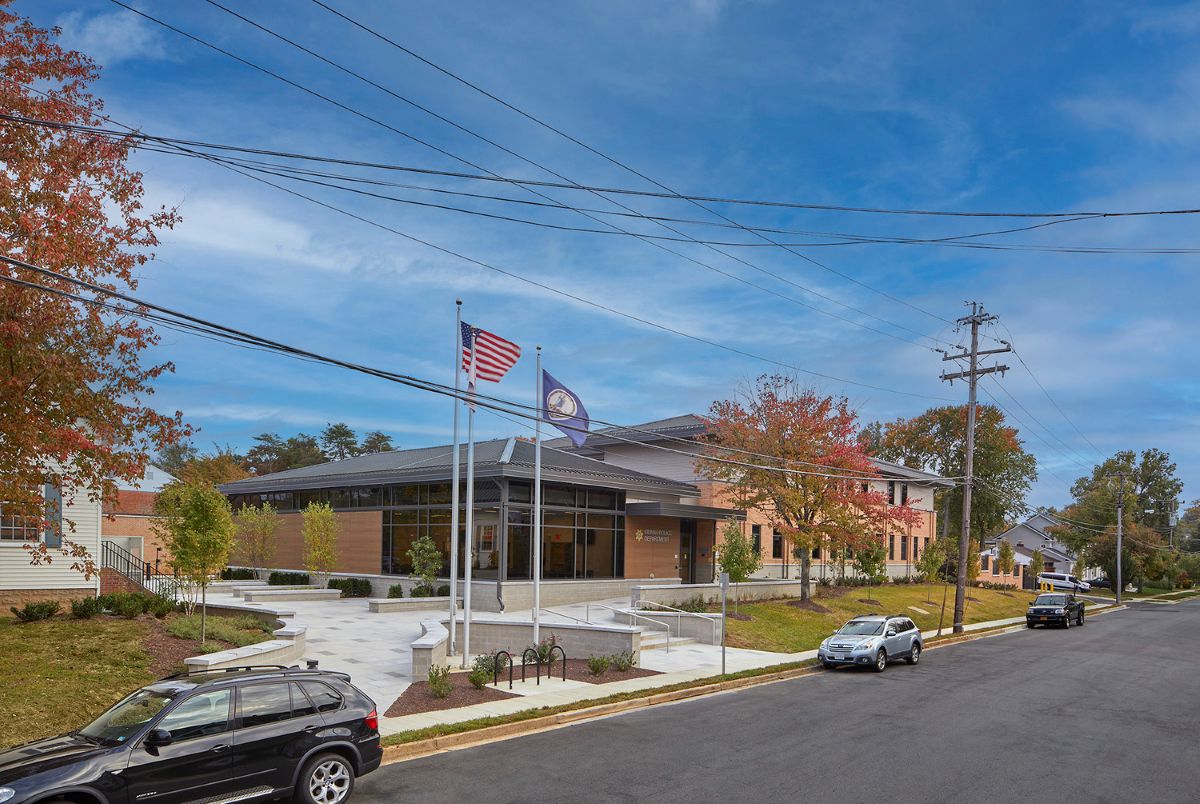
Dewberry
Vienna, VA
Photographs © Anice Hoachlander
Designed to integrate seamlessly into the fabric of the surrounding neighborhood, Vienna’s new 29,441-square-foot police headquarters reflects the scale and character of nearby buildings while introducing a civic presence grounded in transparency and approachability. More than a municipal facility, the headquarters doubles as a public amenity, with a community meeting room and a landscaped plaza nestled between the historic Bowman House and the new structure—thoughtfully activating the space between old and new.
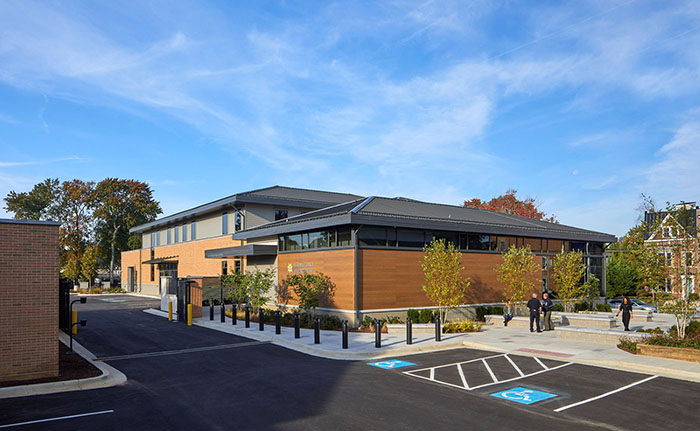
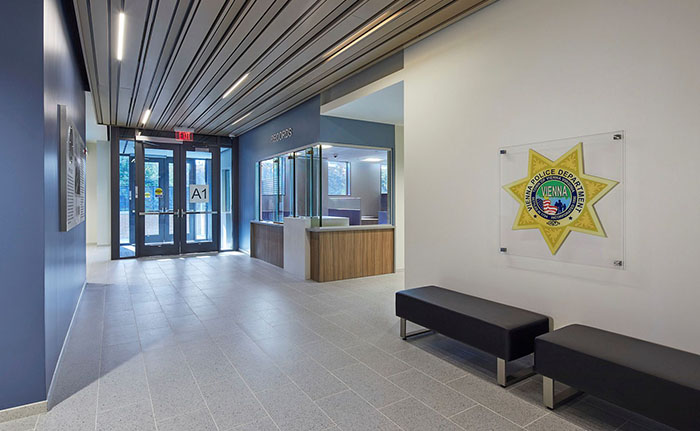
The layout responds to current operational needs while allowing for future growth, the result of a highly collaborative process between the design team, police department, and local stakeholders. Multiple concept schemes were explored with input from all parties before a final direction was chosen.
Following demolition of the previous building, the site was redeveloped to accommodate a unified facility that houses all police divisions under one roof. Upgraded technology, enhanced security, and thoughtful circulation support both staff needs and community access. Safety was paramount, with crime prevention through environmental design (CPTED) strategies subtly embedded throughout: landscape elements stand in for bollards, secure parking is separated for staff and the public, and lighting design, allowing for visibility without light trespass onto neighboring properties.
Materiality plays a key role in softening the building’s presence. A palette of warm-toned brick and wood paneling fosters a residential feel, while expansive glazing at the community room and main entrance introduces daylight and transparency—reinforcing a sense of civic openness. The LEED Silver®-certified facility marks a careful balance of function, safety, and neighborhood sensitivity, raising the bar for contemporary civic architecture in small-town settings.
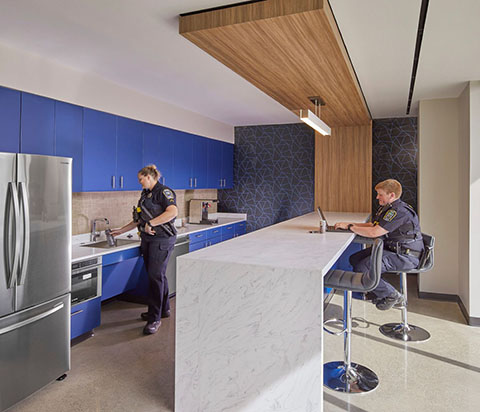
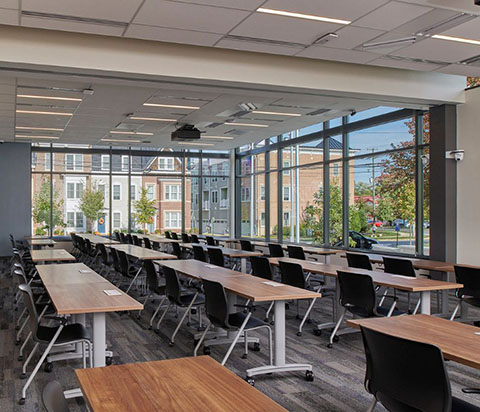
Visit the Dewberry website.
