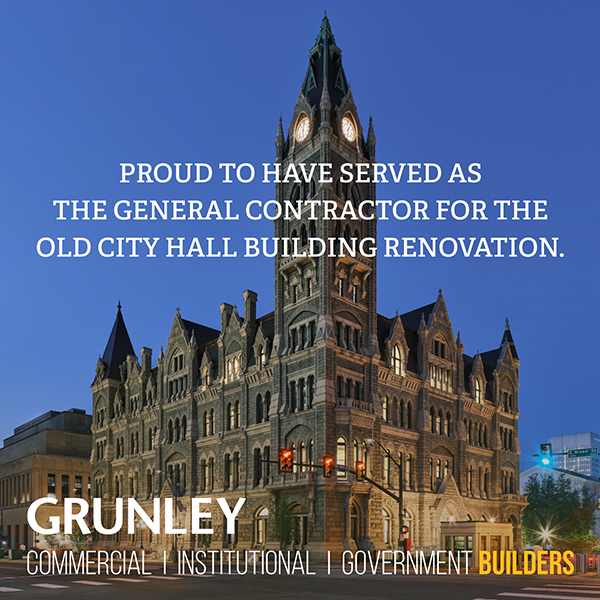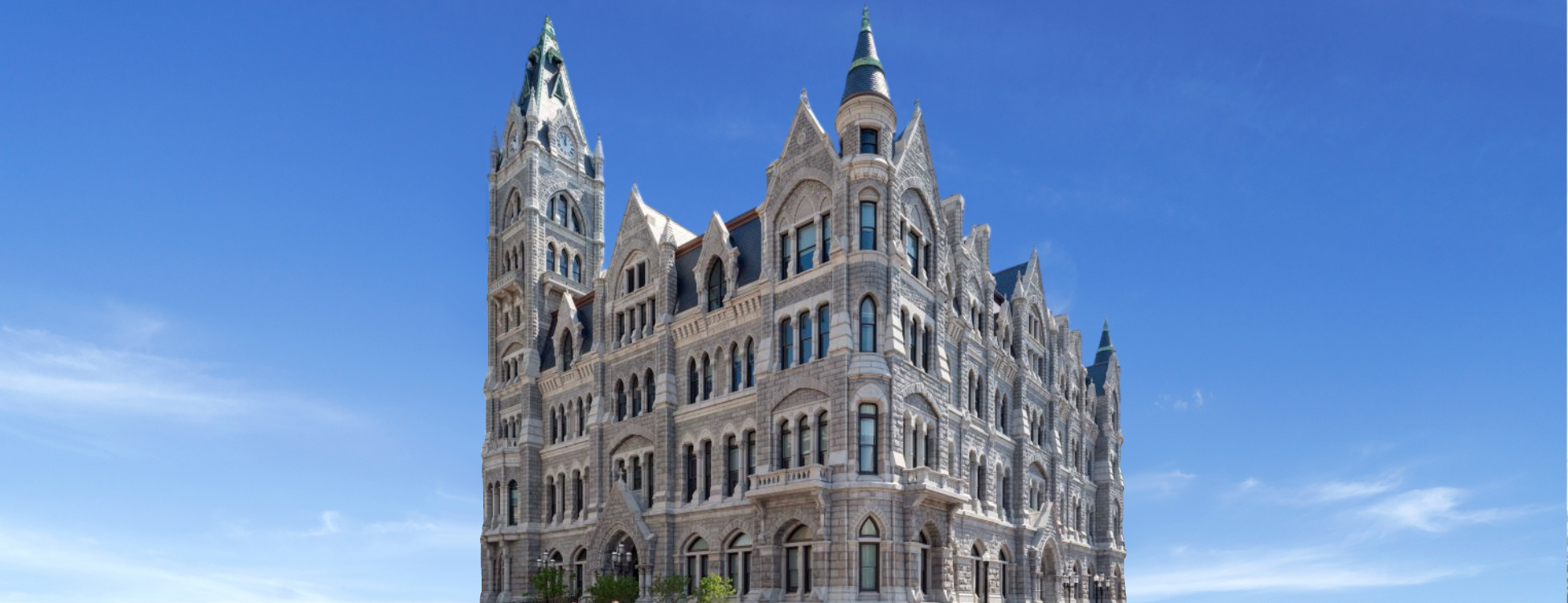
Quinn Evans
Richmond, VA
Photographs © Joseph Romeo Photography
Project Partners include: Grunley Construction Company, Inc.
An ambitious renovation preserves an iconic landmark. The design solution for the Virginia Department of General Services, Old City Hall project meticulously restores the original grandeur and appearance of this beloved building while integrating new systems and infrastructure to sensitively weave a contemporary state agency workplace into historic spaces.
Designed by Elijah E. Myers, Old City Hall has been an enduring presence in the heart of downtown since its completion in 1894. The four-story tall building, the city’s largest granite building, spans an entire block. It features a prominent silhouette with a large clock tower and extensive Gothic-style ornamentation. Inside, a full-height atrium echoes European architectural tradition with elegant, locally crafted cast iron stairs, elaborately detailed columns, and arcaded galleries. Last touched in the early 1980s, the previous rehabilitation superimposed a polychrome atrium paint scheme throughout the major historic spaces. The renovation program included replacing all major building systems and creating modernized offices for state agencies while accurately restoring key historic building features.
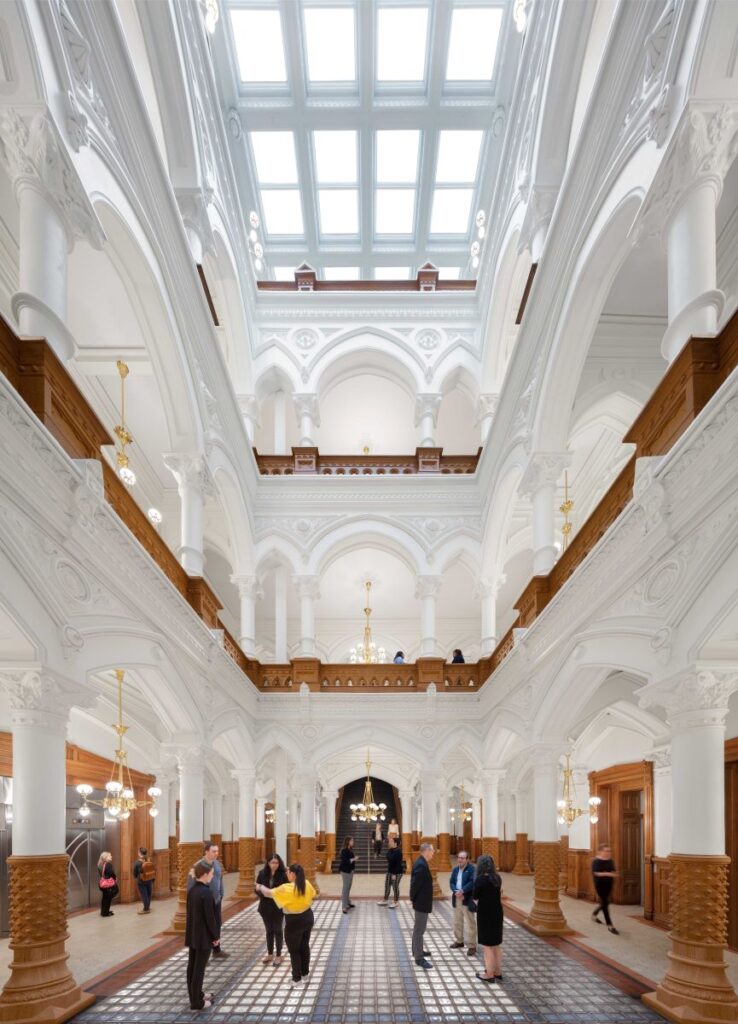
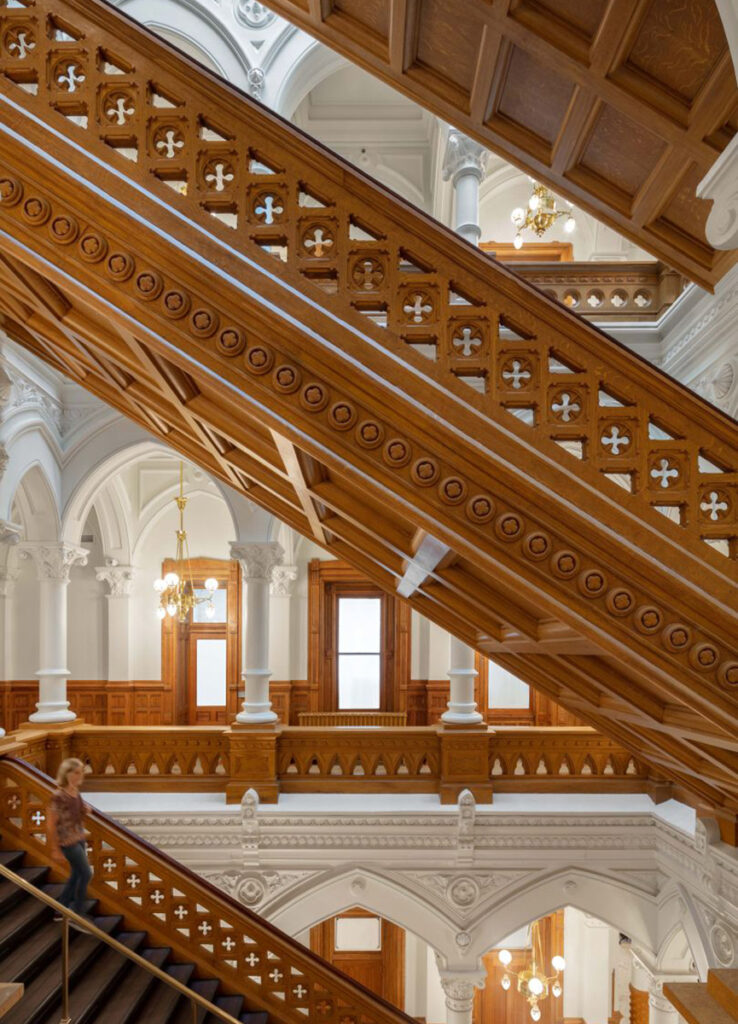
The central atrium is a magnificent space daylit overhead and spanning four stories. The project restored the original laylight with laminated glass with a textured surface while the skylight was replaced to match the original design but improved energy performance with insulated glazing units replacing single-pane glass. Extensive historical finish analyses confirmed the original finishes were in stark contrast to the colorful and complex paint scheme of the 1980s. The new design adopts the original palette of off-white plaster walls and ceilings, oak woodwork, and painted wood graining on all the cast iron studded bases of the columns, balustrades, and stair. A new accessible building entrance provides a gracious pathway inviting the entire community to experience the restored atrium.
The four original courtrooms had been crowded by mechanical systems, mezzanines, and office partitions, diminishing the beauty of the voluminous rooms. Removing the systems and partitions that overwhelmed the space, the design returned with sensitive systems integration showcased the original design. The three interior finish palettes were selected to complement the existing historic finishes and features while providing the aesthetic of a modern office space. They were specifically selected to work together, giving the entire building a cohesive feel while also giving each department individuality and creating a sense of wayfinding.
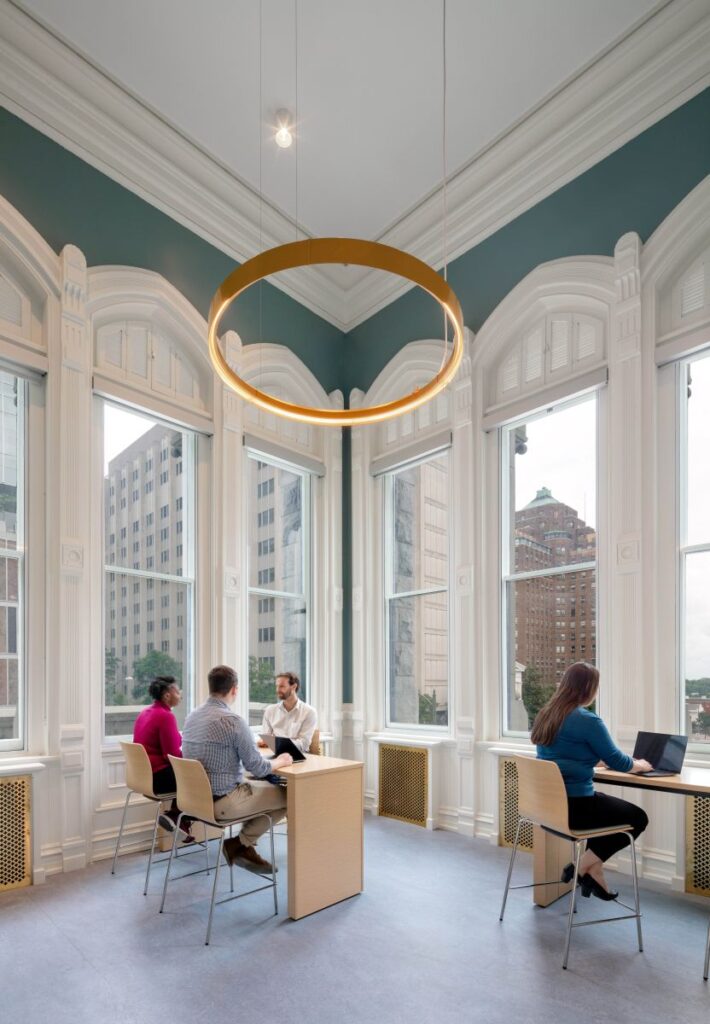
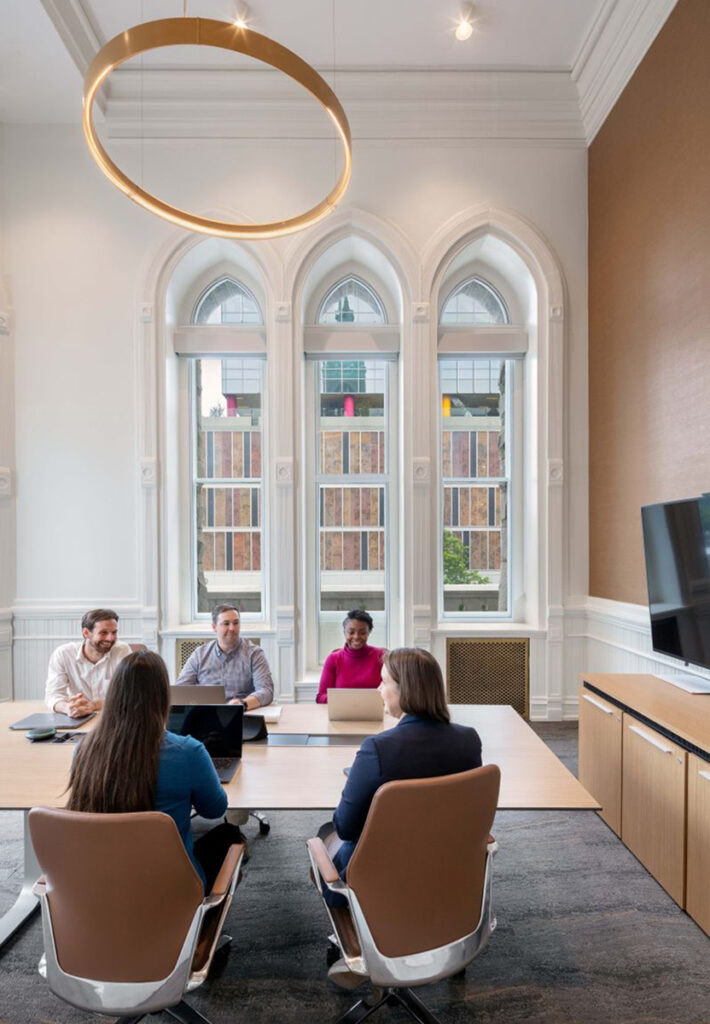
The project incorporates a sustainable design that enhances performance and preserves the beautiful historic fabric of the building. This approach avoided 67% of the carbon compared to a new building. Extensive measures were taken to address water damage and restore the masonry envelope. Wood window sashes and frames were restored and provided with glazing film and interior storms to improve thermal performance. Workspaces were carefully designed to maximize daylight through the restoration of the courtroom volumes and tall exterior windows. Systems were comprehensively replaced with respect for the historic features.
Visit the Quinn Evans website.

