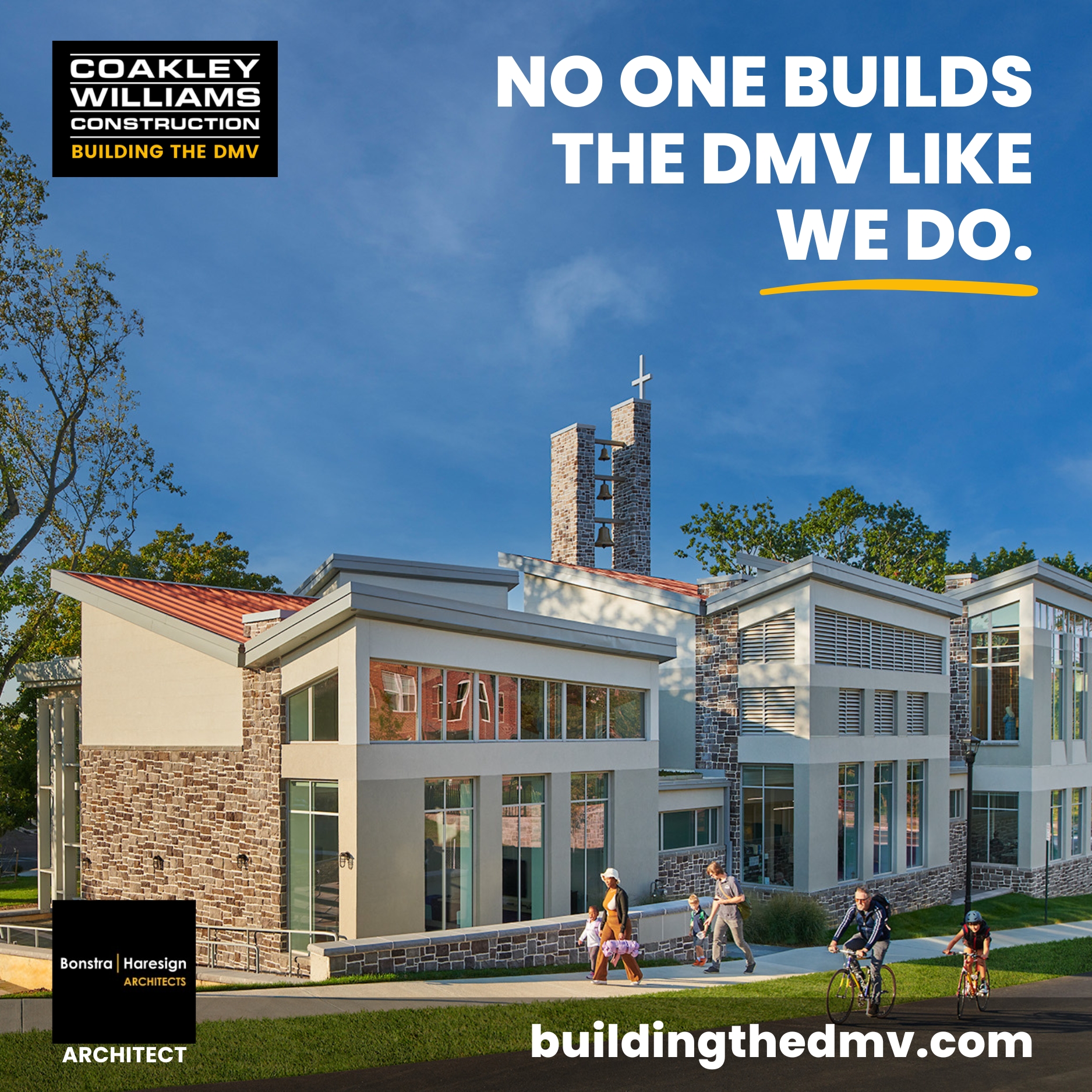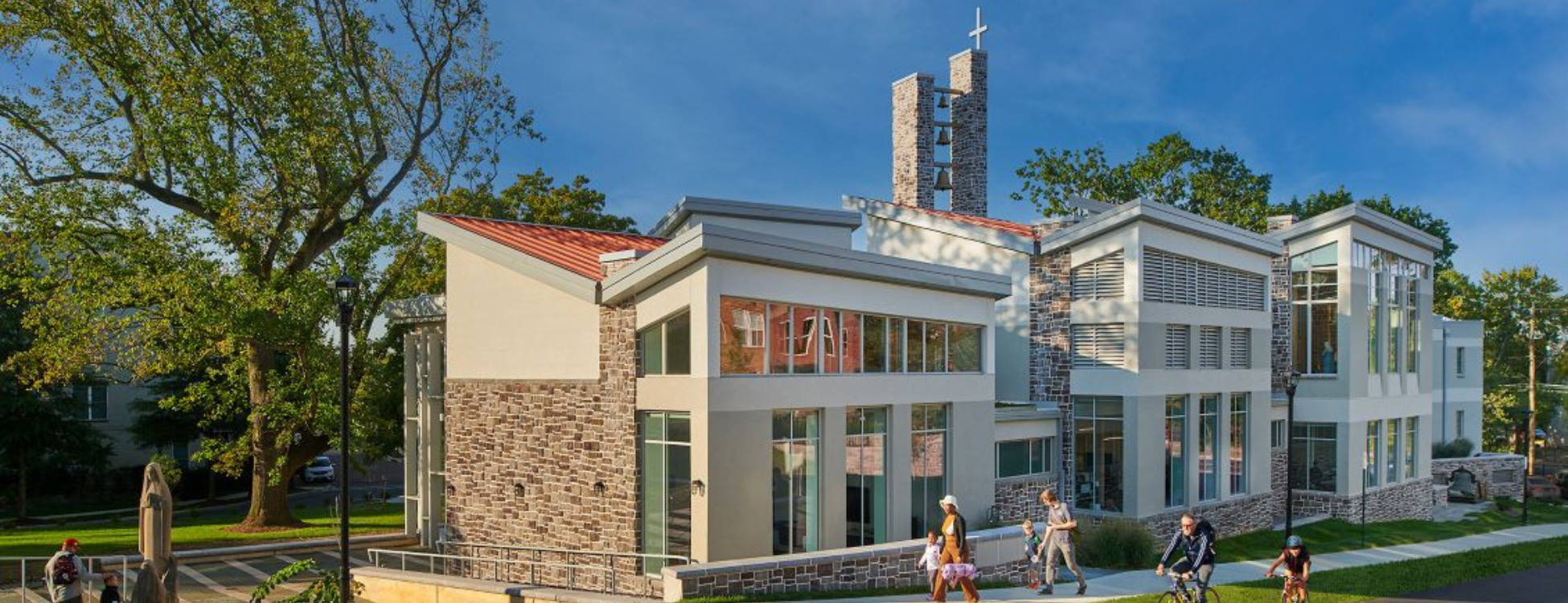
Bonstra | Haresign ARCHITECTS
Washington, D.C.
Photographs © Anice Hoachlander
Project Partner: Coakley & Williams Construction
Situated adjacent to the landmarked St. Paul’s College, Hecker House is the Paulist Fathers’ new right-sized home and seminary, the culmination of programming exercises to distill future needs and most advantageous configuration of their facilities. The mission house uses site-specific design, stakeholder participation, and memory embodied in architectural form to address the historical context of the landmark campus, the new townhome development to the north, and the urban context of townhomes and street grid to the south. Extensive studies of building form, functional program, site topography, circulation patterns, and viewsheds through the site allow the two-story building to project a distinctive contemporary presence while remaining deferential to the historic complex at the crest of the hill beyond.
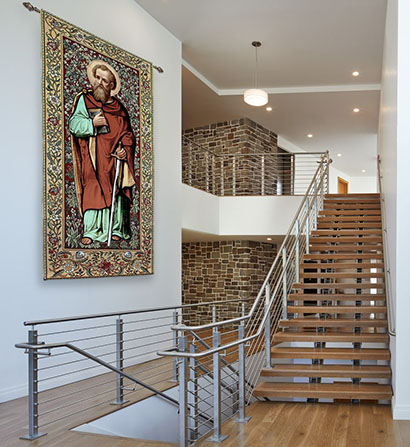
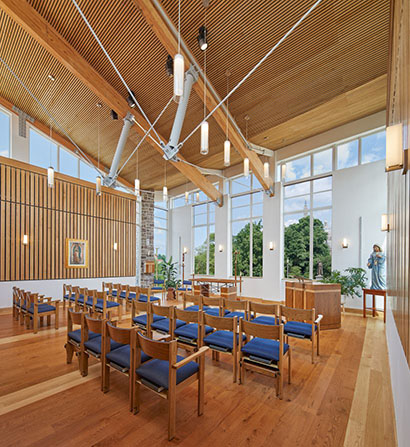
Set on a historically forested site that was once farmland in the 1900s, the architecture of Hecker House not only satisfies functional needs, but also promotes endeavors, elicits responses, and communicates meaning. Forms and materials reinforce meaningful context for the Paulist priests. Functional roof forms and drainage piers, for instance, architecturally reimagine the traditional book-and-sword iconography of the community’s patron, St. Paul the Apostle, while exposed chapel trusses evoke formal memory of the hammerbeam ceiling of the Paulists’ historic sanctuary, though in a modern idiom suited to the space. Patterning of the exterior brise soleil, overlaid on that of mullions and structure, evokes traditional leaded glass window walls, while varying in configuration within a common kit-of-parts to respond most effectively to different solar orientations, merging function with aesthetic form.
Leveraging the value of its property in response to changing trends in the religious sector, Hecker House provides a new home for the Paulists while simultaneously allowing redevelopment of St. Paul’s College as community charter schools and opening up ‘new’ land in an established neighborhood for sought-after housing stock. Interior space design facilitates the Paulists’ core mission of media outreach to demographics outside traditional evangelization, such as women and the LGBTQ community. This includes enhanced acoustic treatment of chapel surfaces for recording/streaming, a dedicated media control studio, and raised floor and video wall in the meeting hall to accommodate A/V/IT flexibility. Hecker House has a unique occupant group of seminarians, priests, and retired clergy. Sleeping units are suitable for permanent communal living for priests and retirees (necessitating heightened accessibility throughout), as well as student use during the academic year.
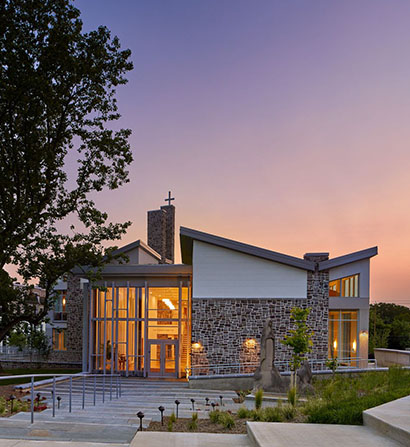
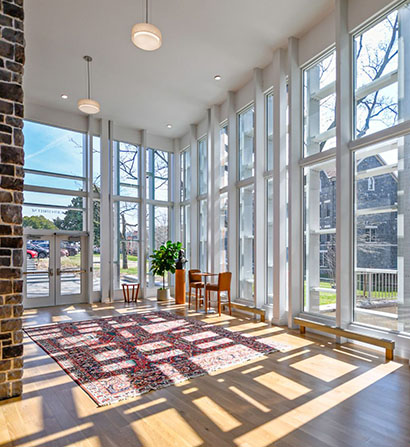
The Paulists’ mission placed priority on budget-conscious passive and systemic strategies to enhance its response to nature and mediate between its urban and pastoral contexts. Modeling studies informed the passive solar control strategy utilizing building orientation, roof overhangs, exterior brise soleil, and existing vegetation to control glare and solar heat gain in summer while allowing deep penetration of low sun in winter. Site design preserves existing vegetation, most notably the site’s largest mature maple, which the building configuration wraps around while simultaneously utilizing it for shading of the south-facing entry hall. Budget-conscious selection of materials, plumbing and lighting fixtures, such as surface-mount LEDs throughout all areas of the building and standardized bathroom modules, facilitated construction scheduling and delivery of a custom-designed high-profile facility within a very tight budget.
Visit the Bonstra | Haresign ARCHITECTS website.

