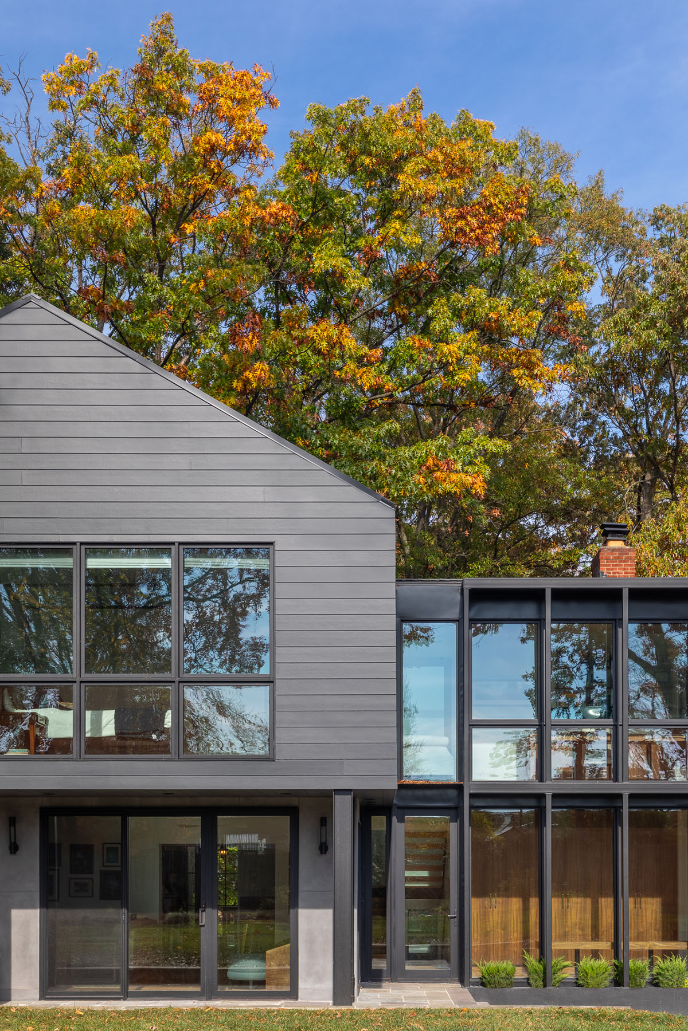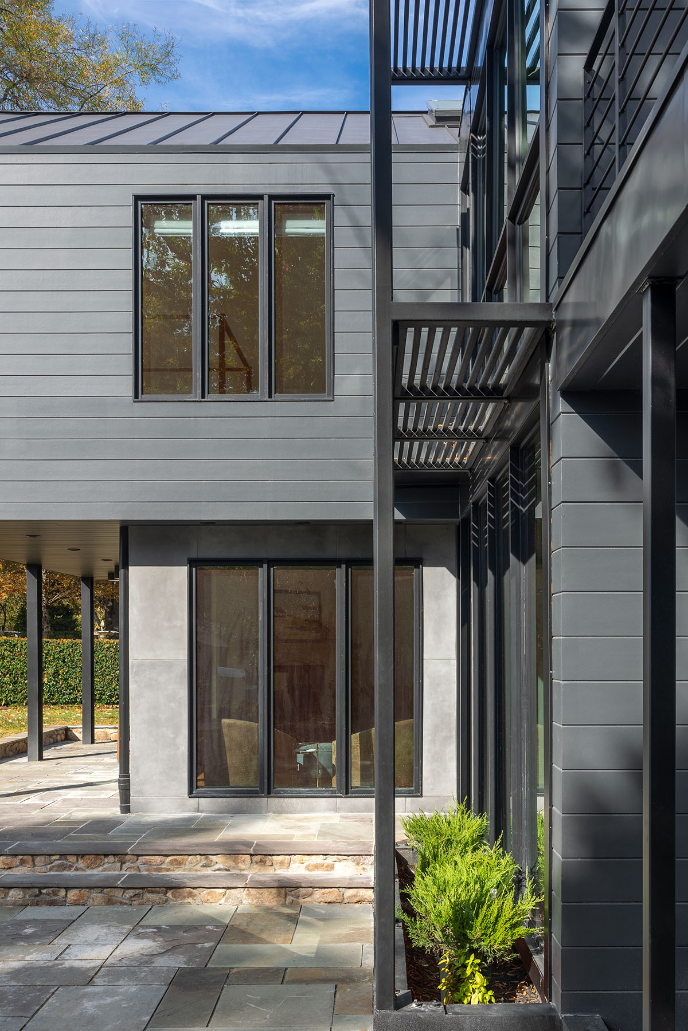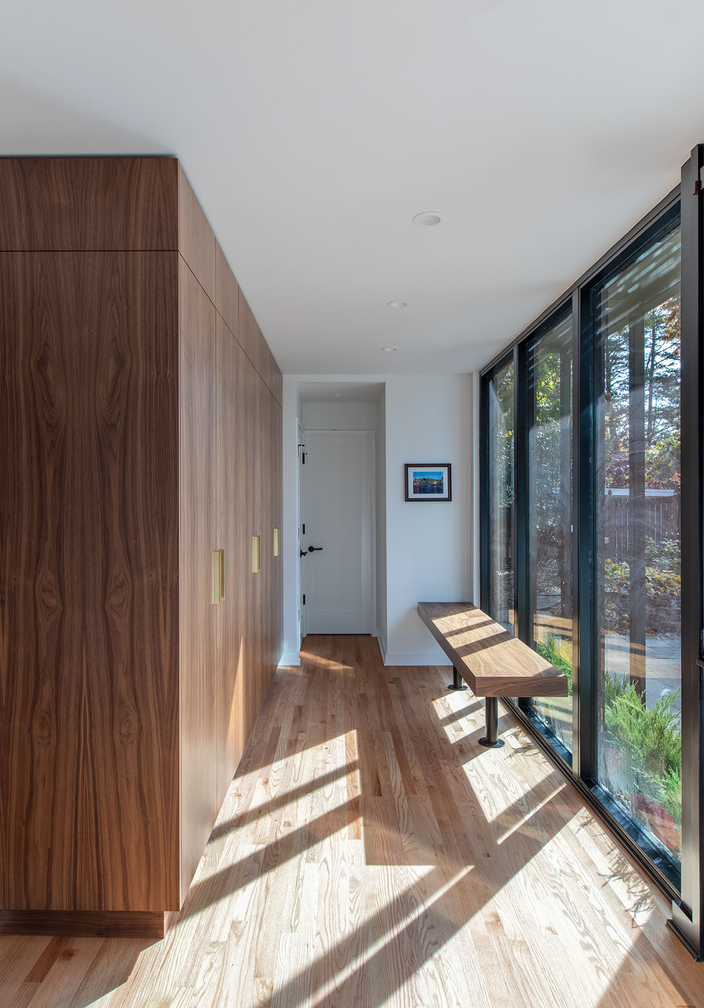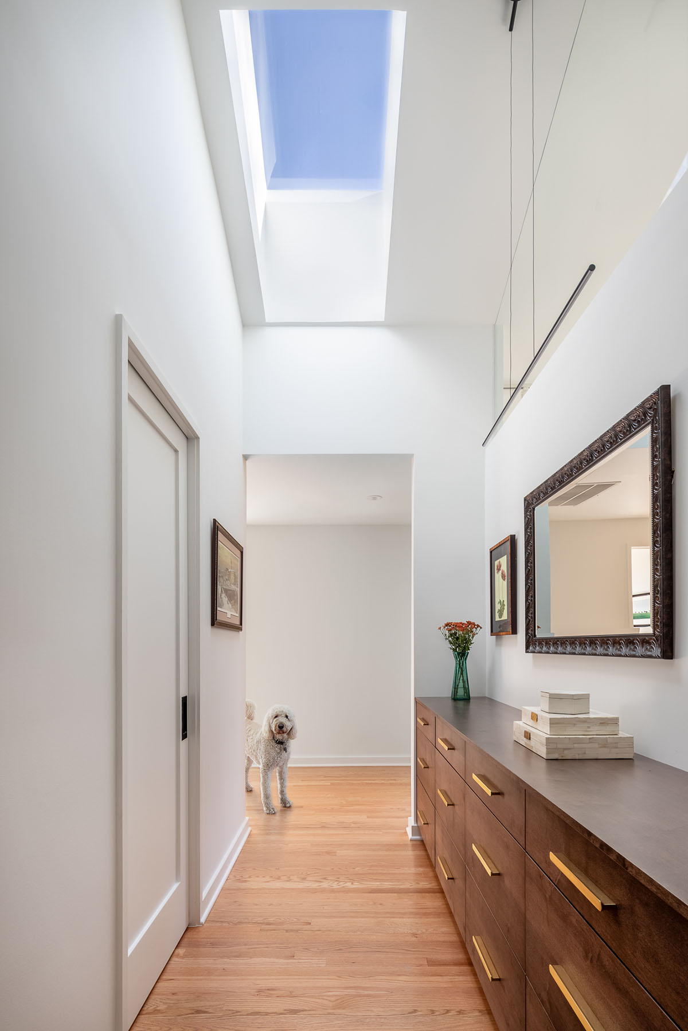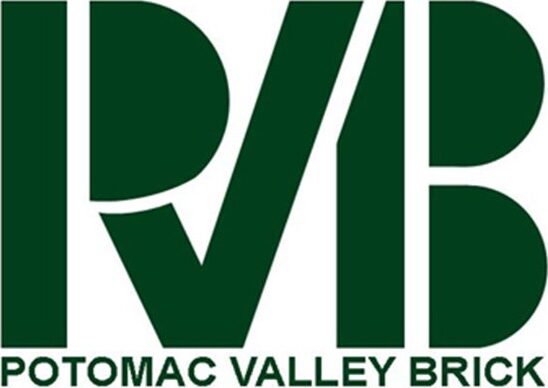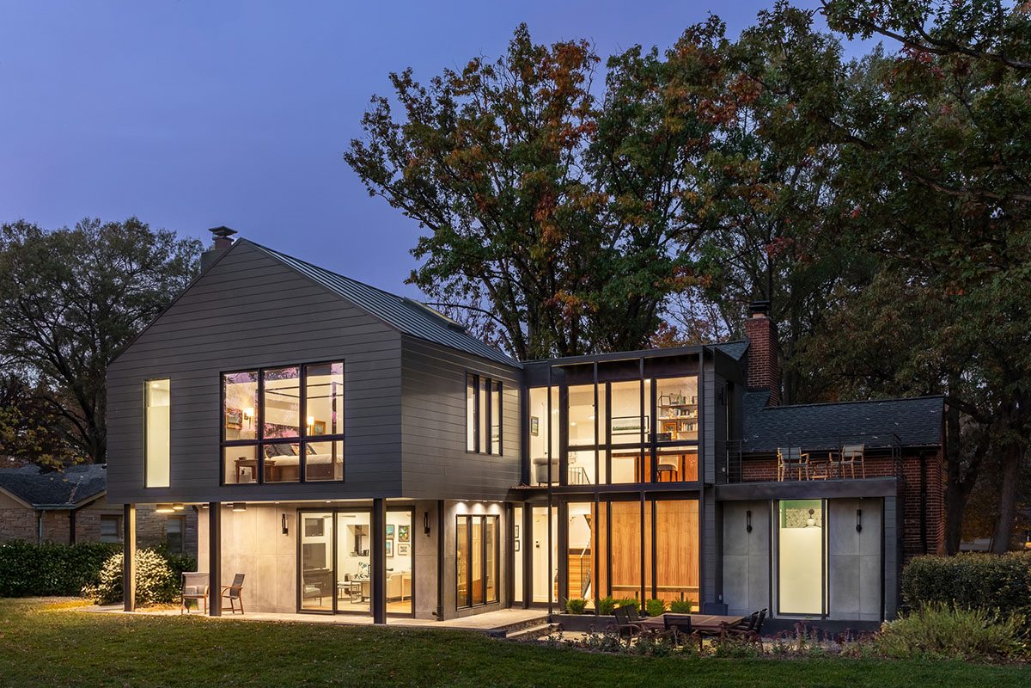

Award of Merit
Mode4 Architecture
Design Team:
Christopher Tucker, AIA | Kenneth López, Assoc. AIA
General Contractor:
J.L.P Contractor, Inc.
Additional Consultants:
Structural: Linton Engineering LLC | Civil/Surveyor: Dominion Surveyors, Inc.
Project Description
The coronavirus pandemic posed numerous challenges and changes to our daily lives. Mullen is a project that exemplifies conformity and assimilation to our new “normal.” The layout of
the single-family home provided little to no breathing room for the owners and their children, who began working from home during the pandemic. The original first floor provided a rigid,
linear path of travel to its associated spaces, whereas the second floor followed the same footprint and used the staircase as the bedroom breakout point.
Through the reorientation and clear connection of spaces throughout the house, the owners envisioned their home adapting and conforming to these new changes. The first floor was
designed to connect visually and physically to the existing exterior family room. The first floor creates a visual skewer from the front door to the back garden. A new powder room,
mudroom, and larger family room now flank the back end of the existing house, allowing for a more seamless transition from space to space.
The second-floor addition over the family room meets the owners’ desire for a larger master suite with a home office and library, as well as a roof deck that separates the owners’ work and
private spaces from the children’s bedrooms and play areas.

