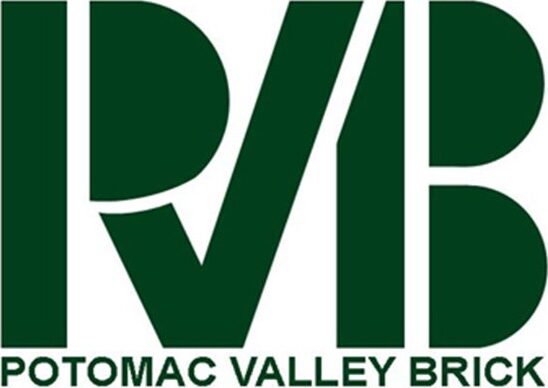

Award of Merit
Teass \ Warren Architects
Design Team:
Charles Warren, AIA |
Madeline Sambor, AIA
General Contractor:
AR Home
Additional Consultants:
Linton Engineering, LLC (Structural Engineers: Linton Engineering, LLC |
MEP Engineers: Capitol Engineering Group |
Civil Engineers: CAS Engineering-DC, LLC
Project Description
Located along the bustling Wisconsin Avenue corridor and adjacent to the iconic National Cathedral, the original historic house on this site had gradually lost its connection to the Cleveland Park Historic District and was falling into disrepair. The underlying multifamily zoning offered an opportunity for increased density and height, but the house, a contributing structure to the historic district, could not be razed. Through a deep analysis of the property, a solution emerged: relocating and rotating the historic house within the same lot. This restoration effort not only reestablished the house’s connection to the historic context of the residential Macomb Street ensemble but also created a new development parcel to continue the urban experience along Wisconsin Avenue.
Utilizing the site’s potential density, the new apartment building effectively borrowed the air rights of the house to accommodate a vertical tower containing eight residential units. This innovative approach addresses the need for housing in a coveted location previously occupied by a single-family dwelling, while maintaining important historic fabric.
Incorporating sustainable practices was paramount to the project. The design integrated high-efficiency heat pump systems, stormwater bio-retention areas, intensive green roofs, and a high-performance exterior envelope.
The modern design of the new building serves as a protective buffer, insulating the historic building from the bustling Wisconsin Avenue, while providing a transition towards the serene neighborhood to the east. Despite the constraints of a tight infill urban lot, each unit enjoys a connection to the outdoors through balconies, multiple exposures, and expansive windows offering distant views, enhancing the well-being of the residents. The penthouse unit features a rooftop deck offering breathtaking vistas of the National Cathedral and the Washington, D.C. skyline.
Situated within walking distance of many neighborhood amenities, including public transportation and grocery stores, the project delivers much-needed attainable housing options in a historic neighborhood where new apartment developments have been scarce in recent years.













