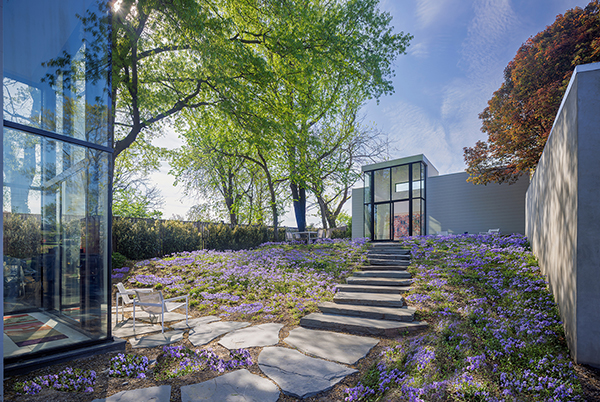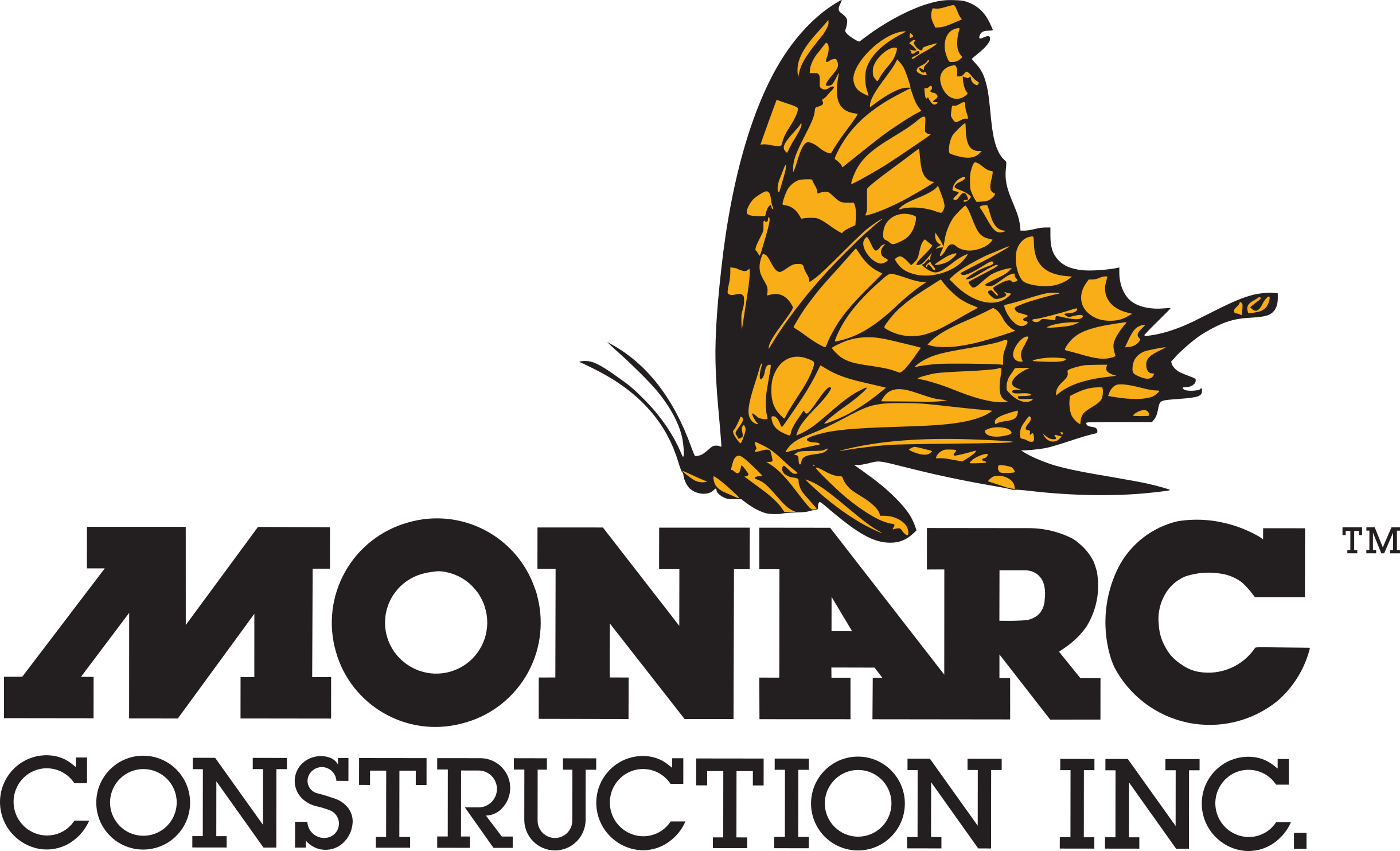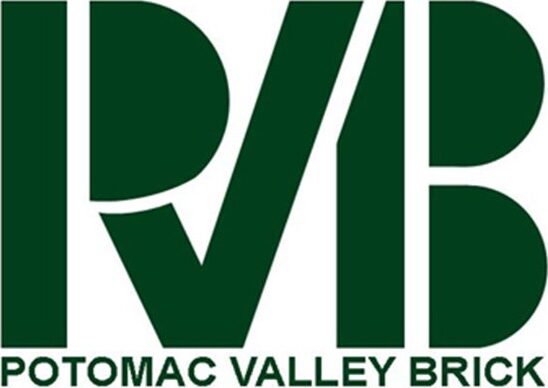

Award of Excellence
David Jameson Architect
Design Team:
Alexandra Wojno |
David Jameson
General Contractor:
Ally DC LLC
Project Description
Twenty years ago, acclaimed DC artist Steven Cushner asked us to design a gallery-like cooking space to display paintings created in a small studio attached to the rear of his bungalow. As both the scale of his work and family increased over time, a new intervention was required.
The walls and slab of the original studio were reused as framework for a 300sf family room, with a new roof volume responding to both the existing kitchen ceiling height and an elevated section that allows for views up the sloping site.
Largely shaped by Cushner’s requirement that a 10’x25′ canvas be able to be stretched and worked on both upon the wall and floor, a new studio building was created at the rear of the small site, while adhering to the 450sf maximum allowed for an accessory structure.
Glazed volumes interrupt the mostly walled exterior surface of both the studio and family room. Situated directly across from each other, the visually porous vitrines bracket an outdoor room that is planted with a mono-block of Phlox and allow for live/work spaces to engage with one another. Soft North facing light enters the studio while sunlight streams into the family room. A long and thin 150sf plaster clad storage building borders the courtyard and acts as a datum registering the site’s grade change.
While quite small, the collective 900sf project attempts to braid together new and transformed buildings on the site into a spatial experience where the sum of its parts are greater than the whole.













