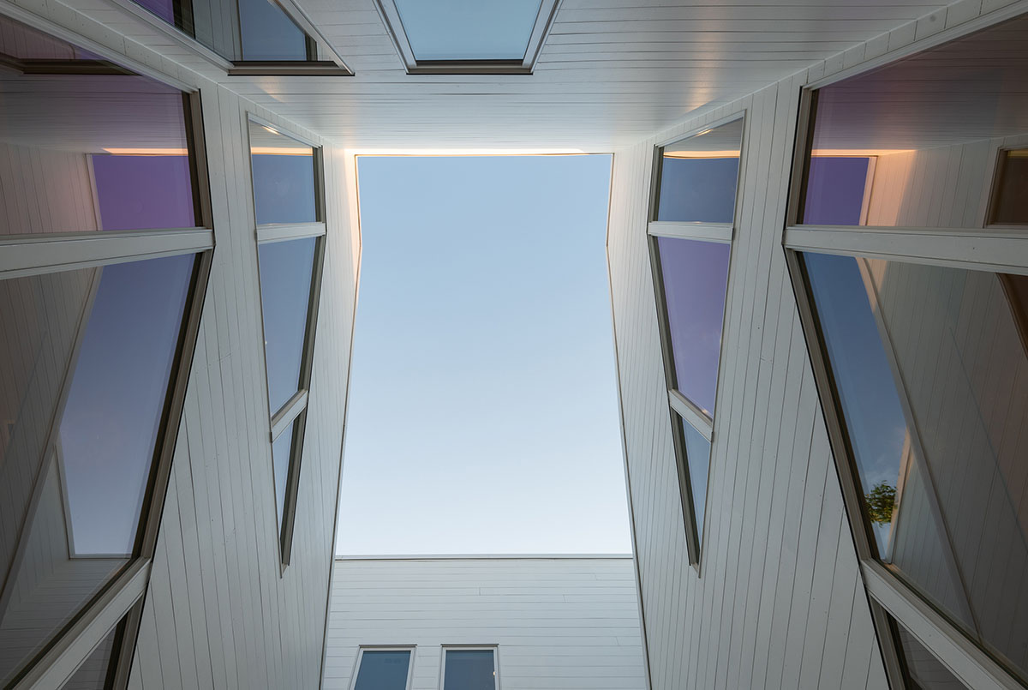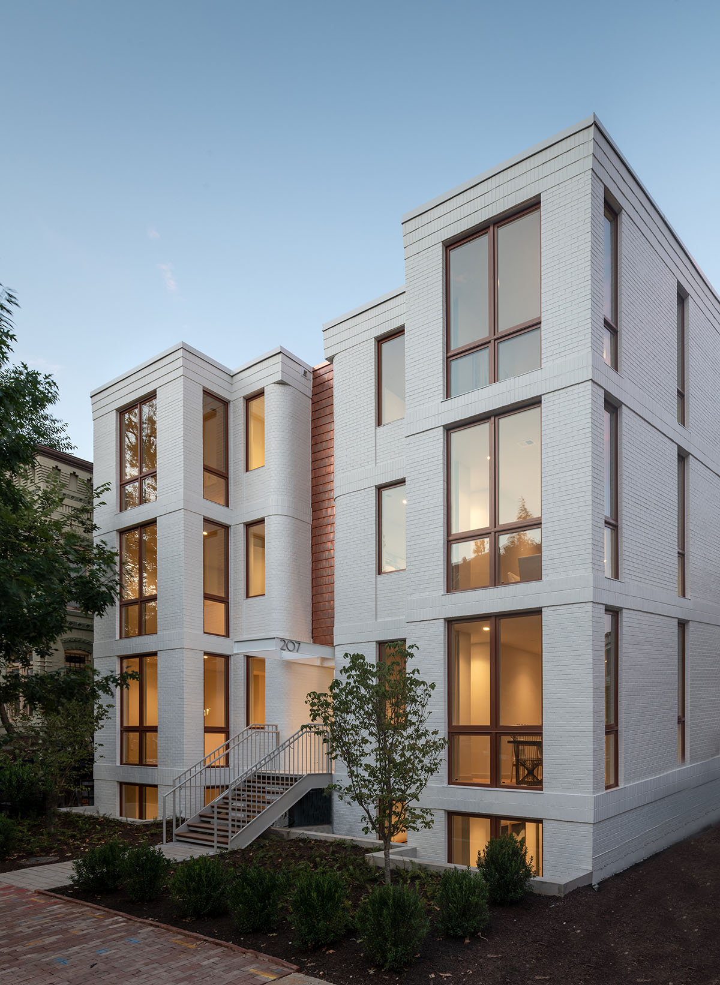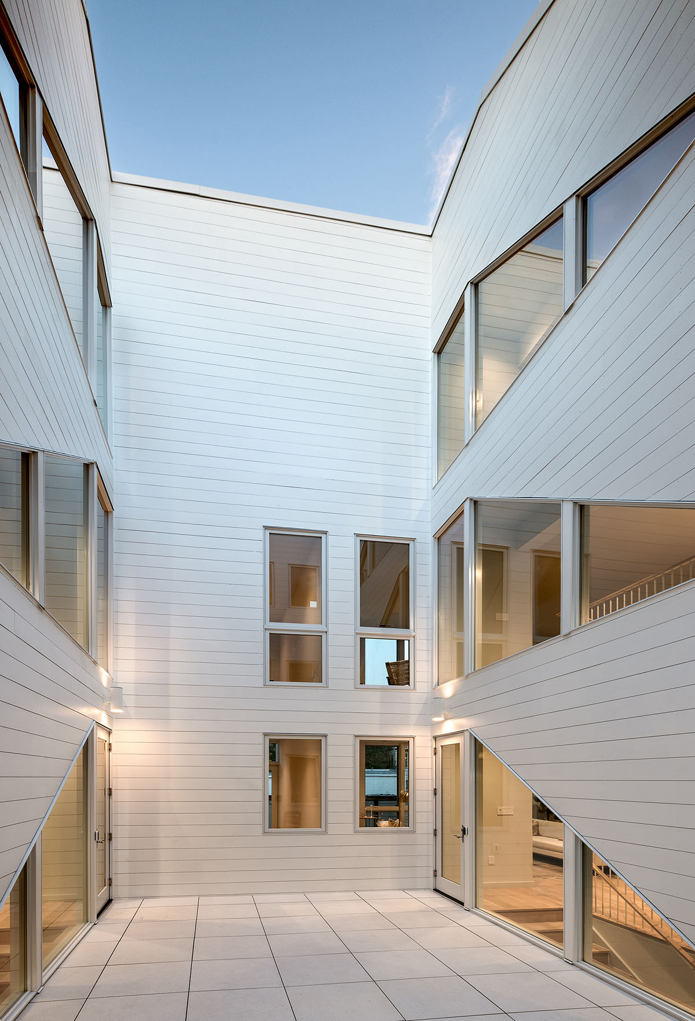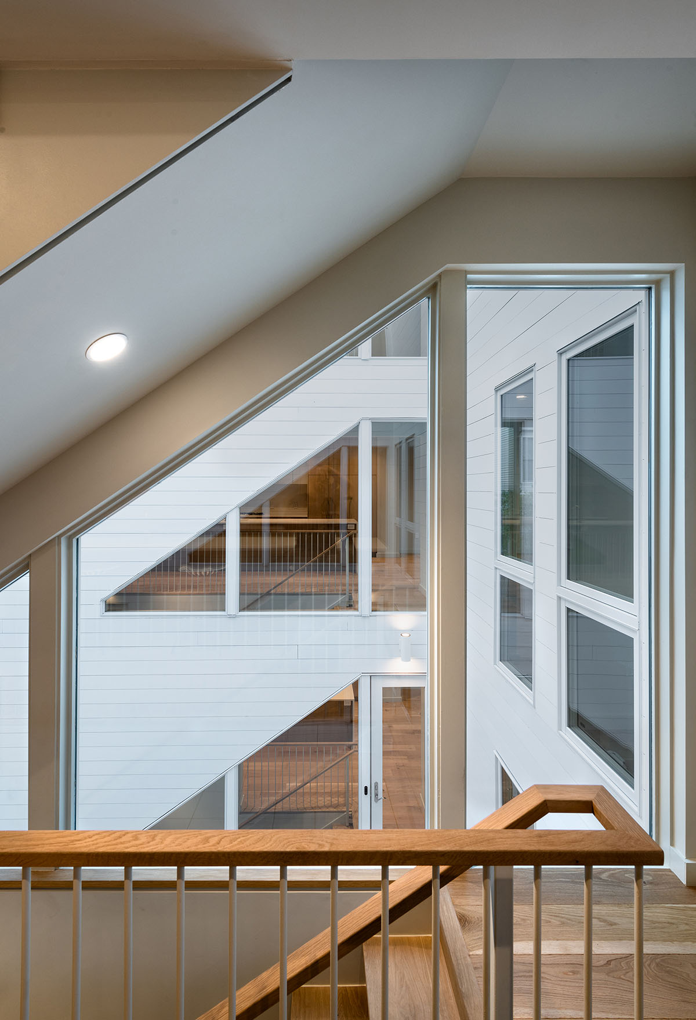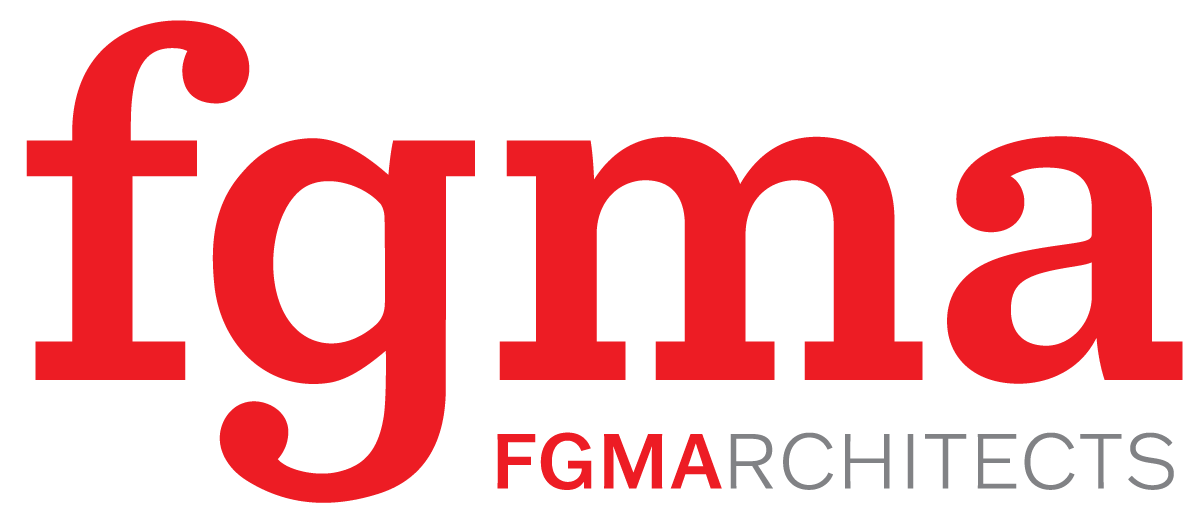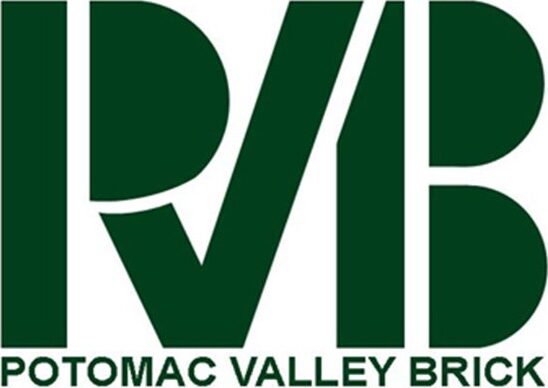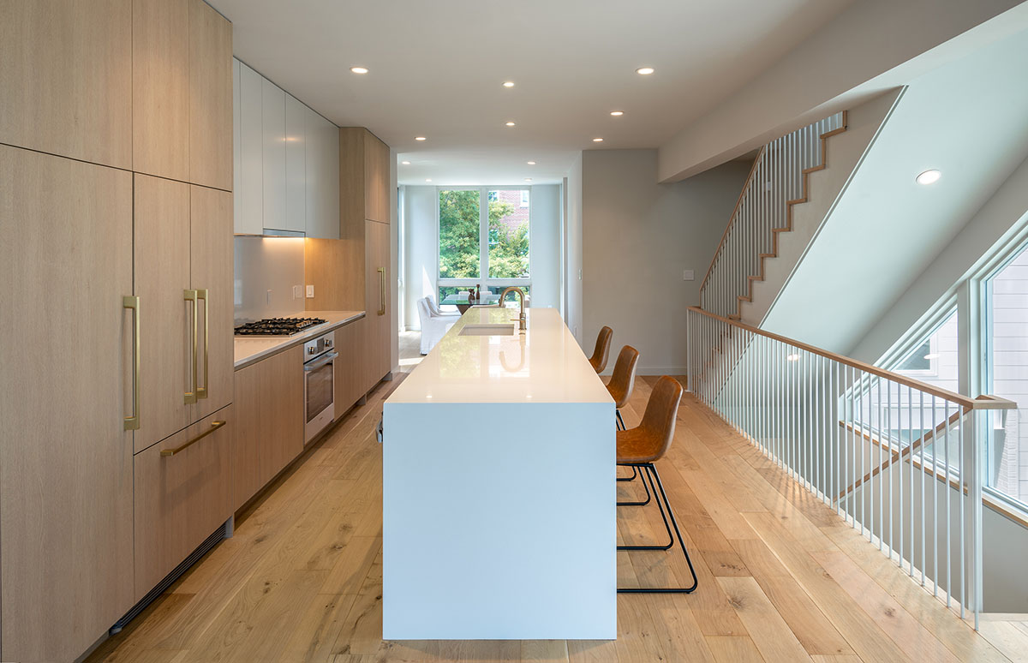

Award of Merit
EL Studio
Design Team:
Elizabeth Emerson, Principal, AIA | Mark Lawrence, Principal, AIA | Sarah Beth Combs, Associate, AIA
General Contractor:
DAKS Development
Additional Consultants:
Simpson Gumpertz & Heger | CS Consulting Engineers | CAS Engineering, PE | Coen + Partners, PLE
Project Description
This project is a mirrored pair of two-over-two Residences on what was once the site’s parking lot. The effort to foster community among the site’s new residents was the primary project guidepost from site planning through to construction. When the lots were subdivided, they were sized to extend the existing bay pattern of the adjacent historic rowhomes – plus an extra 5 feet, enough for a sheltered passage to a shared interior courtyard from which each of the units is accessed.
The majority of the building’s visible facade pays homage to its historic setting in painted brick, a slice of copper shingles above the shared entry draws interest from the street. The entry sequence creates multiple opportunities for residents to interact in public and semi-public spaces with the goal of building stronger community. Large window openings maximize transparency on the courtyard’s opposing sides, activating the shared exterior space and diffuse the center of the units with natural light. Vertical circulation is stacked along the courtyard to buffer the interior living spaces.
This “mixed residential” project is a model for housing infill that demonstrates the possibility to imbue DC’s historic neighborhoods with resident communities that are both diverse and self-stabilizing.
The project is constructed on a former parking lot, adding housing and outdoor space for four family units in the place of asphalt hardscape. The new parking area, constructed via easement on the lot next door, is permeable and sits atop a stormwater retention area. Additionally, landscaping at the roofs and rear yards assist in stormwater management.

