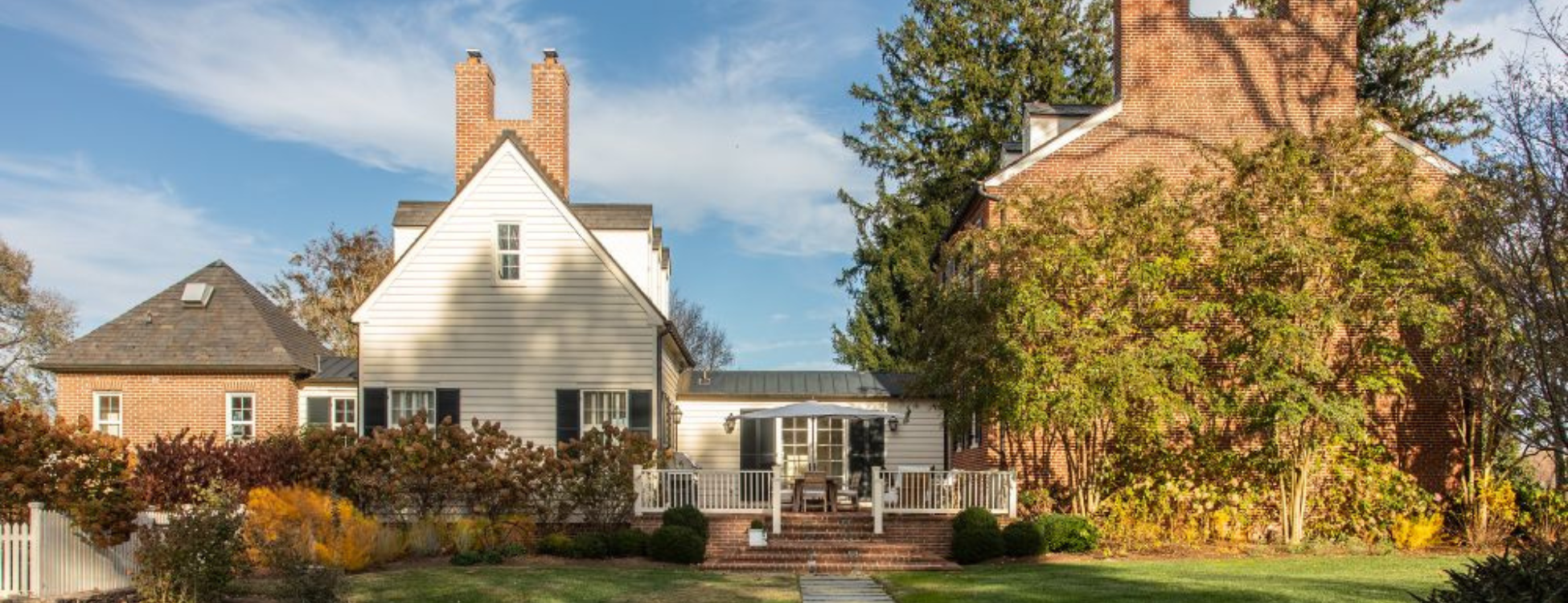
Muse Kirwan Architects
Harwood, MD
Photographs © Erik Kvalsvik
Project Partner: Horizon Builders
This project is a single-family home, resulting from the restoration of, and addition to Foxhall Farm House, an important 1830 dwelling on a rural site in Anne Arundel County, Maryland. All of the principles of the AIA Framework For Design Excellence were integrated into the Secretary of the Interior’s Standards for Historic Preservation and Rehabilitation.
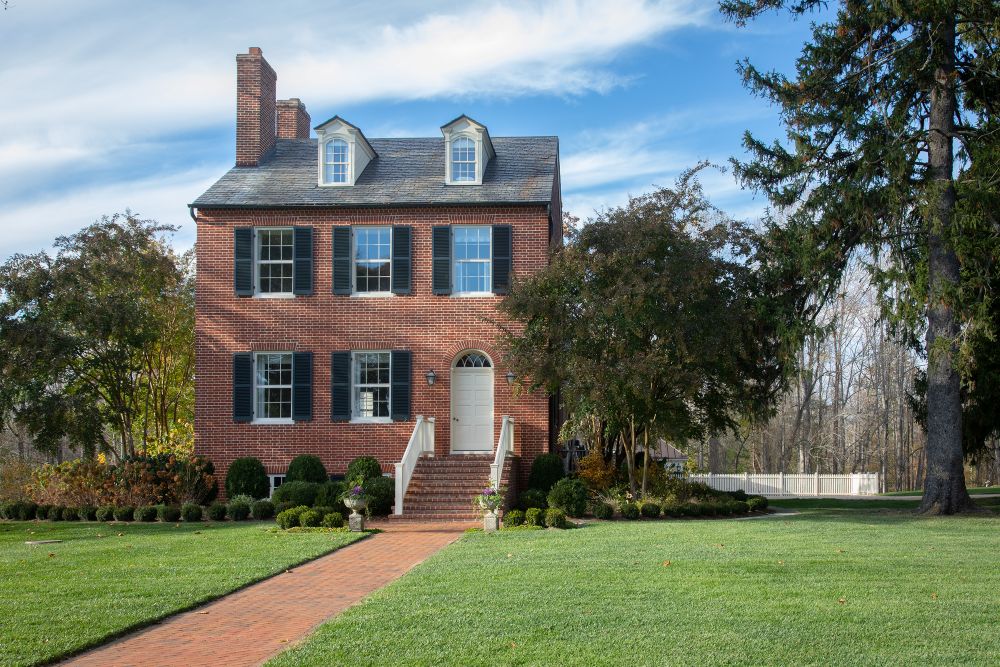
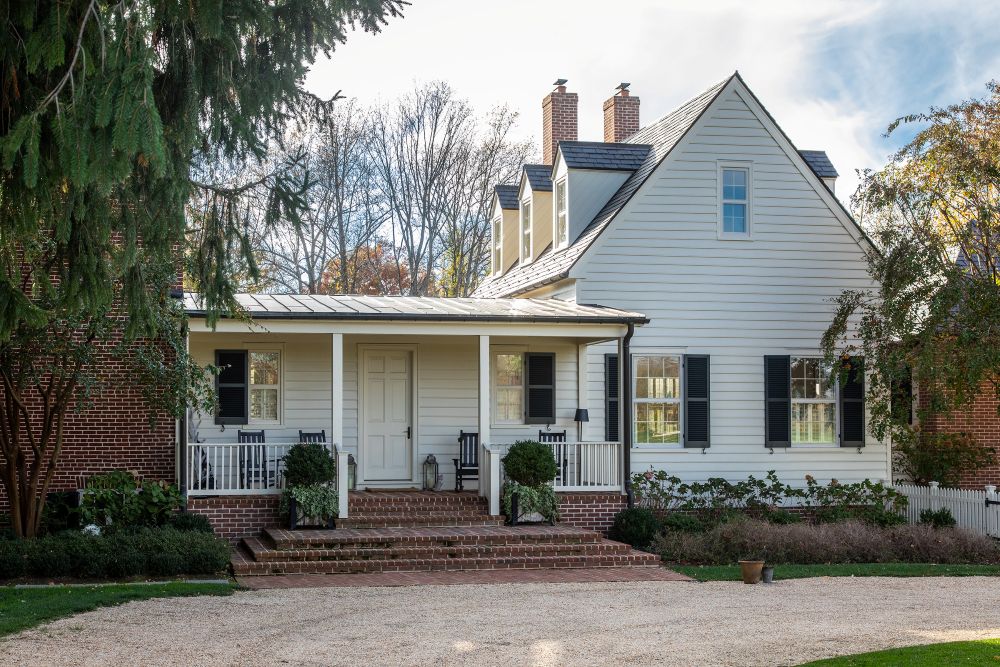
The Foxhall Farm House is a three-bay, two-and-one-half story, side-passage, load-bearing masonry dwelling that was listed with the Maryland Historical Trust in 2005. The house underwent an extensive remodeling in the mid-to-late twentieth century. At that time, window openings and partitions were modified, replacement windows were installed, trim was replaced or reworked, and a kitchen addition was constructed.
The owner’s program centered on the removal of all inappropriate elements from these previous renovations, as well as the rehabilitation of the existing structure, and the addition of a new family room and kitchen. Included in all new work was the integration of modern methods of construction, waterproofing, insulation, and HVAC systems.
Work to the existing building included the removal and rehabilitation of all salvageable historic fabric combined with the replacement-in-kind of any substantially deteriorated elements. All masonry was repointed with an appropriate mortar mix to remedy the deterioration of the brick. An existing replacement roof was replaced with an historically appropriate slate roof. Interior work included the removal of inappropriate new materials while restoring the underlying plaster and wood floors.
The addition connects to the historic dwelling through a one-story gallery/side entry. The second section of the addition is a gable-roofed structure that houses the one-and-half-story family room. The masonry chimney from its fireplace echoes the prominent chimneys of the historic house. The final element of the addition is a hipped-roof structure that houses the new kitchen. Through the use of these building forms as well as the material combination of brick and wood, these additions display the historic standard of being “clearly distinguishable and compatible in mass, materials, relationship of solids to voids, and color”.
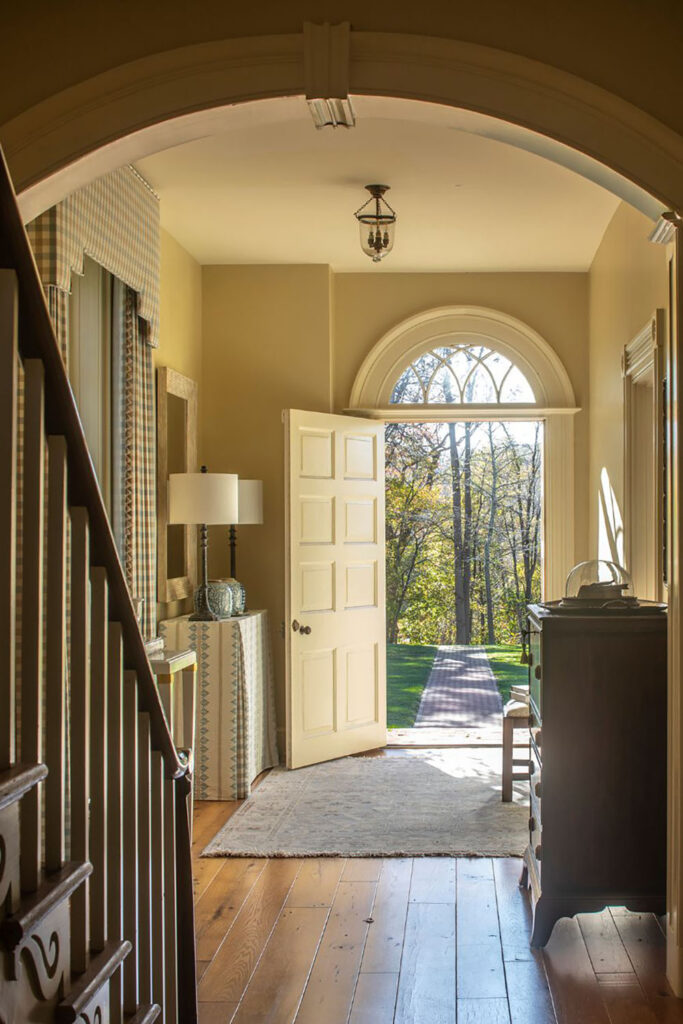
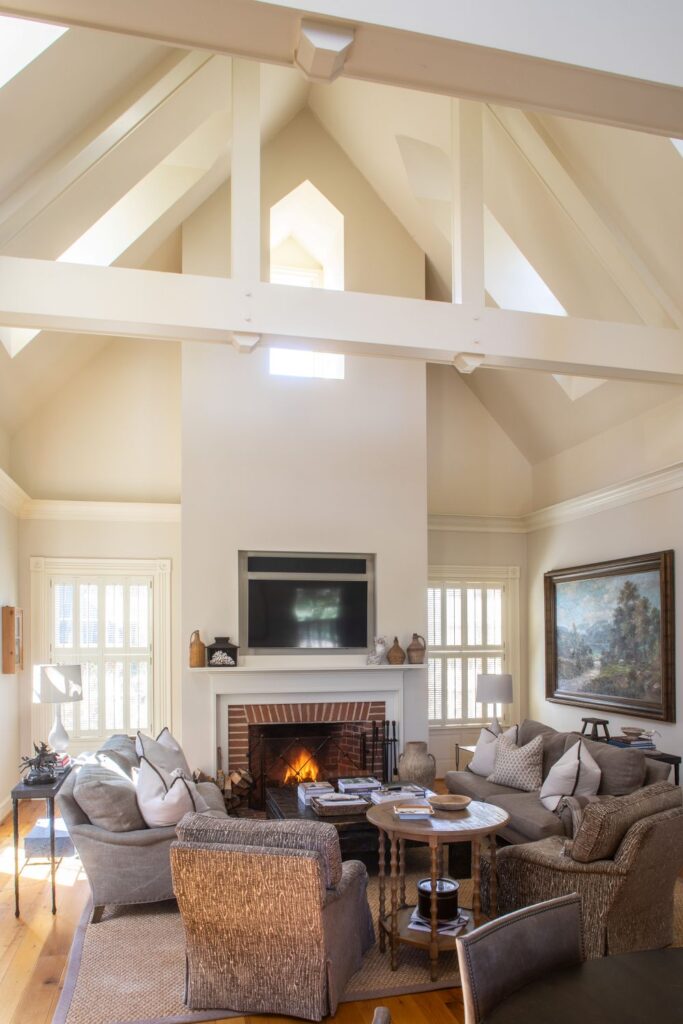
Two independent garden structures extend the architecture of the main house into the landscape. A new tool shed and its adjoining wood fence complement the massing of the addition while providing important storage space. A new covered terrace extends the axis from the new gallery while offering views of the adjacent landscape. Through the use of a new geothermal heating and cooling system, the efficiency of the main structure is greatly increased, and no exterior condensing units are required.
In its completion, the design of the new Foxhall Farm House saves an important historic dwelling that is a landmark in rural Anne Arundel County, Maryland. Through a combination of rehabilitation, renovation, and new structures, it is given a new life that demonstrates preservation combined with the AIA Framework for Design Excellence.
Visit the Muse Kirwan Architects website.

