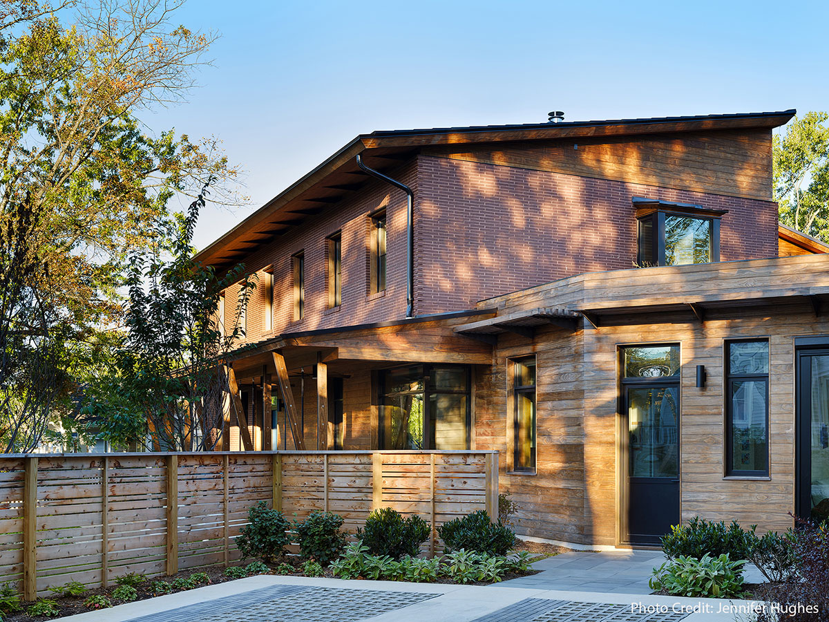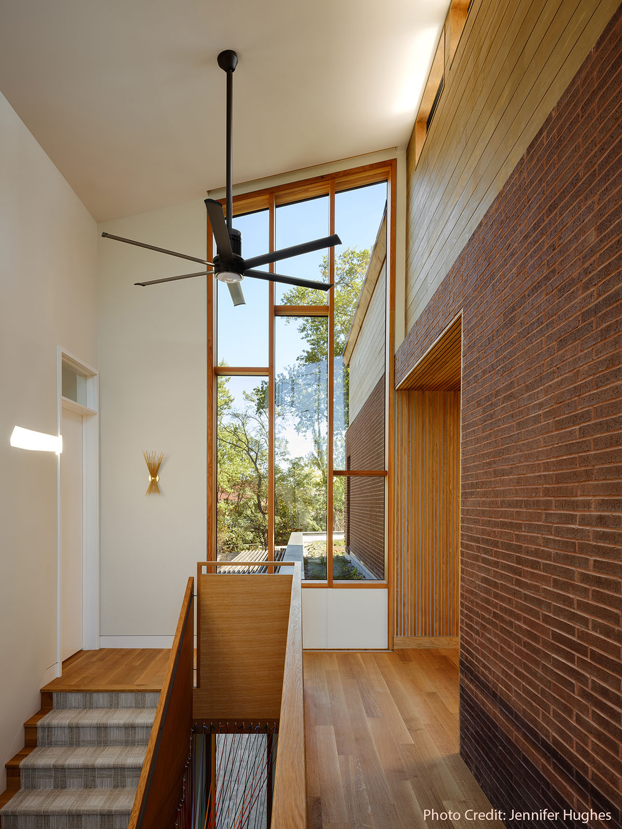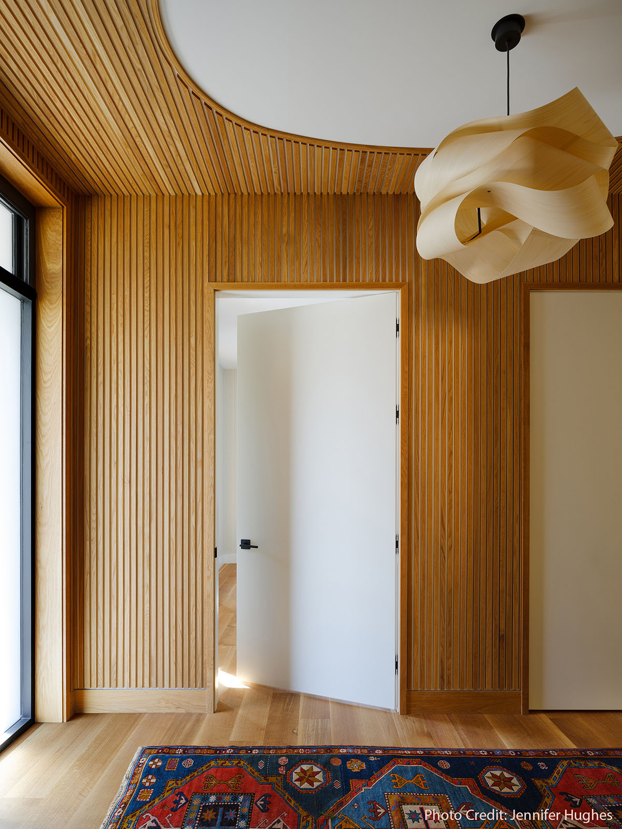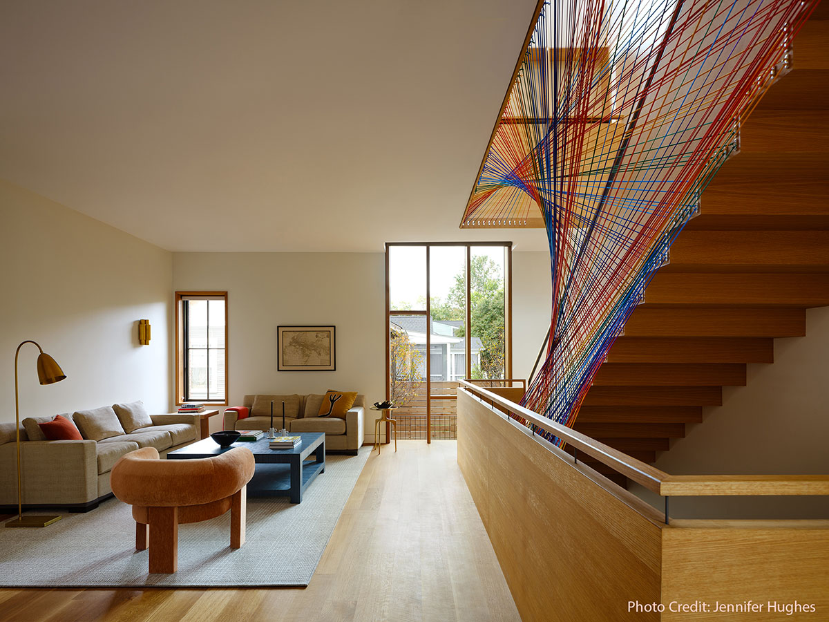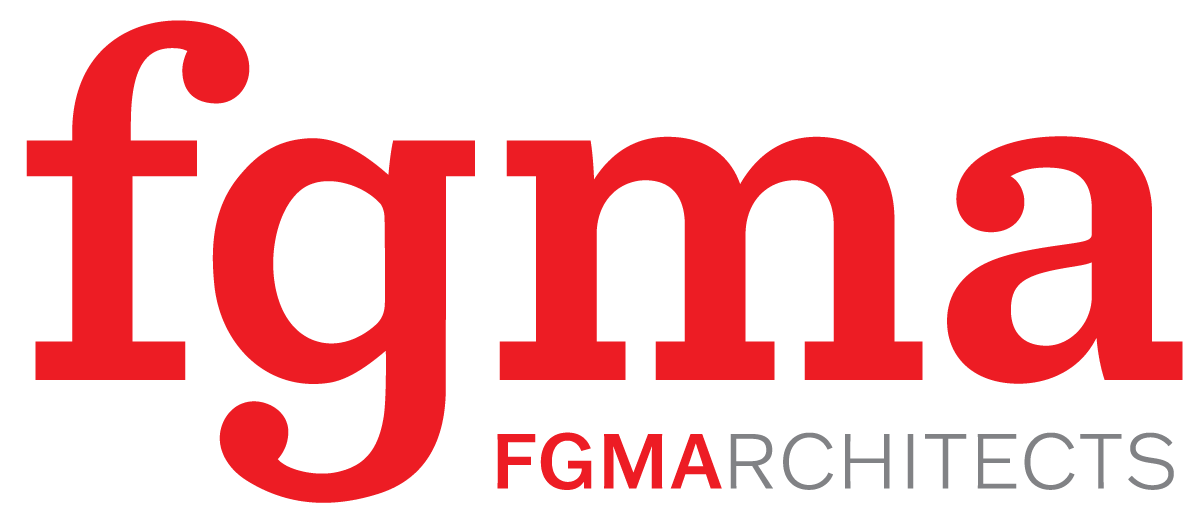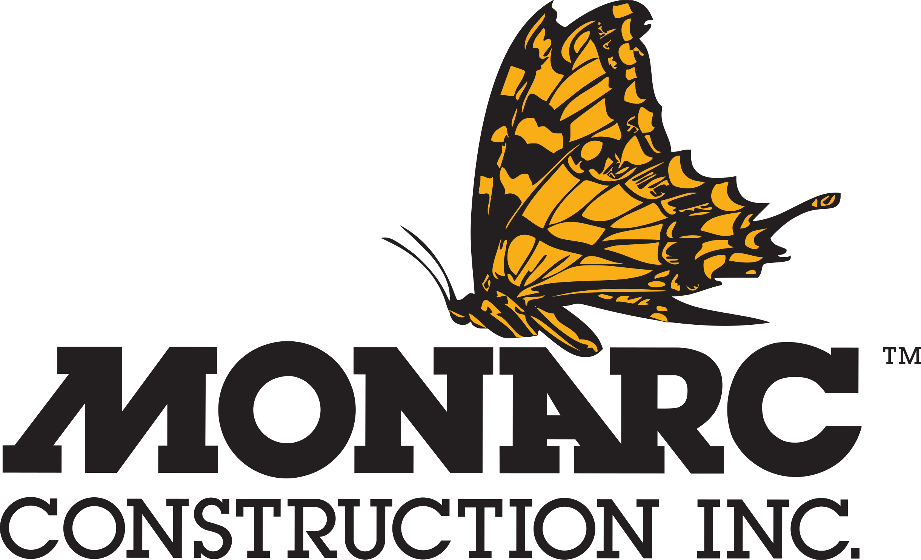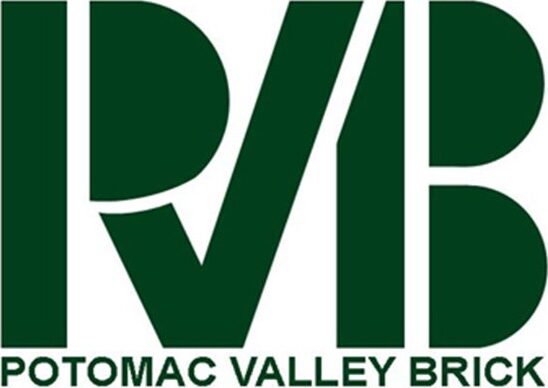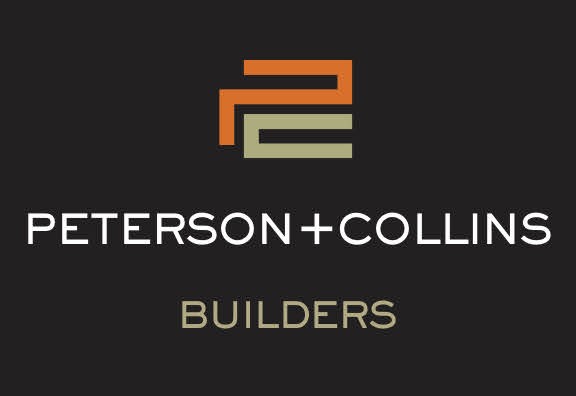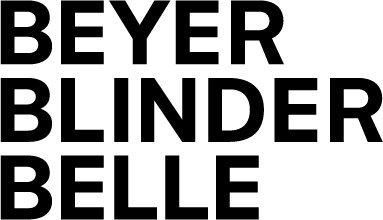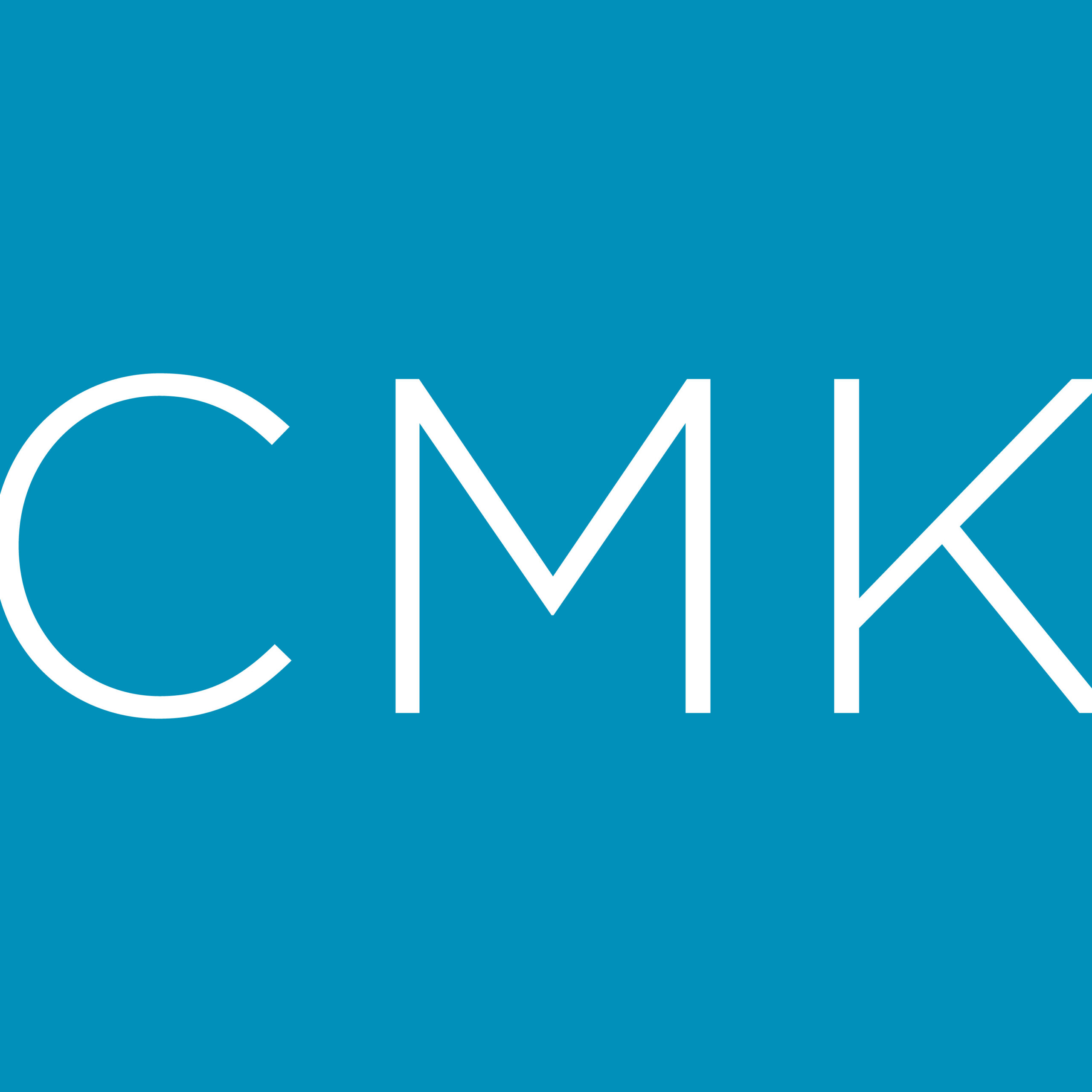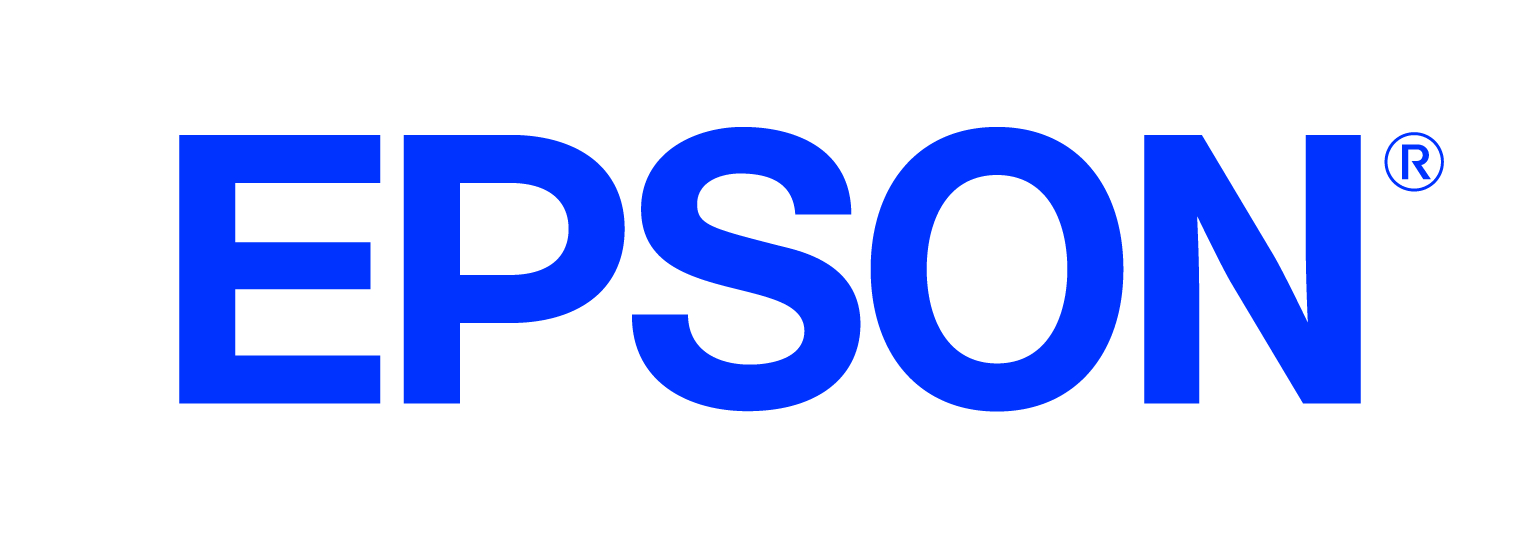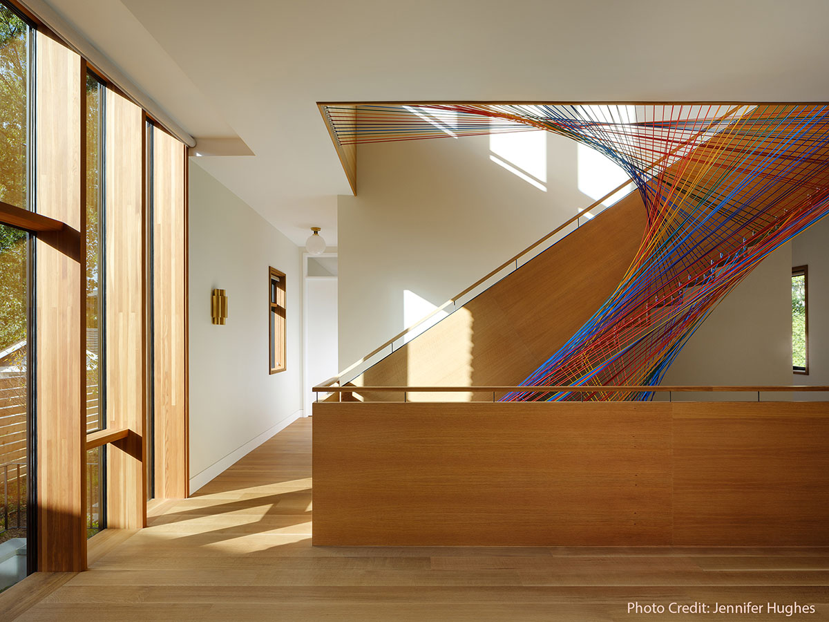

Jurors' Citation
Cedar Architecture
Design Team:
Deborah Buelow AIA | Todd Yeomans, RA | Tim McCarthy, RA
General Contractor:
Thorsen Construction
Additional Consultants:
Landscape: MKSK (formerly LABdc) | Interiors: Madigan Schuler | MEP: MaGrann Consulting | Structural: APAC Engineering | Civil: RC Fields | Geotechnical: Geotech Engineers | PHIUS / Energy consultant: Peobody Fine Architects | HTA (Home Technology Architects)
Project Description
The brief began with two main client-led components: design a forever family home and do it with high energy efficiency. This evolved into three guiding principles that remained part of the project for the next four years: regeneration, quality, and collaboration. The design and construction was a team effort across disciplines to discover what it means to build a regenerative forever family home.
This house was designed to be deeply tied to its environment. It aligns with nature, emphasizing a living dialogue between the built and unbuilt. It does this first through flow which promotes effortless movement between indoors and outdoors, encouraging the family to enjoy nature in its many forms. A welcoming front porch fosters community interaction, while a private, expansive backyard offers an assortment of play opportunities and family gathering. It does this also with the green roof and rain garden. Established to address water challenges, these features also foster local pollinators and restore ecological balance. And it does this through materials – each telling a story of durability and minimal environmental impact. Recycled brick shapes the front volume, with unfinished wood siding and decking at the rear which is able to last for generations.
Inside, this relationship to nature continues. Triple-glazed wood windows ensure thermal comfort while maximizing natural light and preserving privacy. Mechanically operable clerestory windows at the central stairwell provide natural ventilation and fresh air circulation. The home’s lighting system mimics the rhythm of the sun, enhancing wellness by transitioning from bright, energizing light during the day to warm, calming tones in the evening.
The energy performance exceeds Passive House Institute of the United States (PHIUS) standards, and is currently Design Certified (with the expectation of full certification in the coming months). Its airtight envelope, five times more efficient than required, ensures minimal energy loss. Solar panels on the southern roofs, paired with a battery backup system, allow the home to generate and store clean energy, ensuring resilience even during outages. A geothermal system further enhances efficiency, working with the earth to maintain comfortable indoor temperatures.
Perhaps the most surprising feature, what has been called the “Rainbow Whirl” in the central stair, defines the story of collaboration the best. Initiated at the end of the project as a request from the homeowner for additional safety in the stairwell, a wonderful group came together to creatively brainstorm how to create a safety feature that doesn’t detract from the architecture, and maybe even enhances it? This house has become a commitment to its family and also to the planet. teaching all involved ways to live in harmony and in rhythm with the earth.

