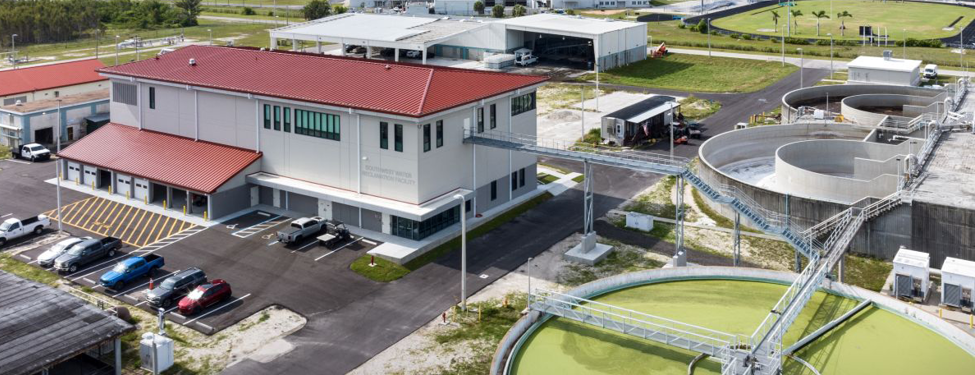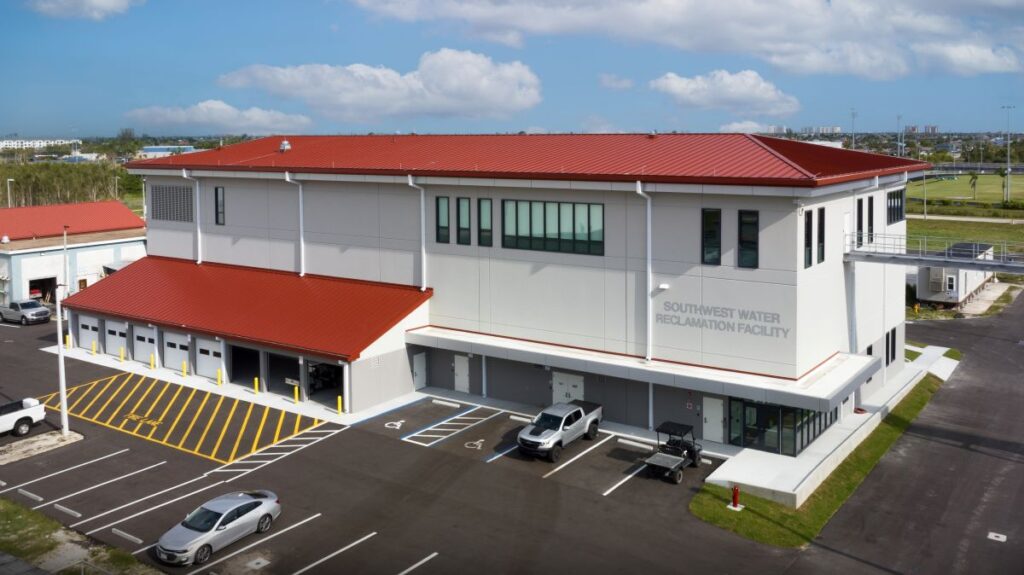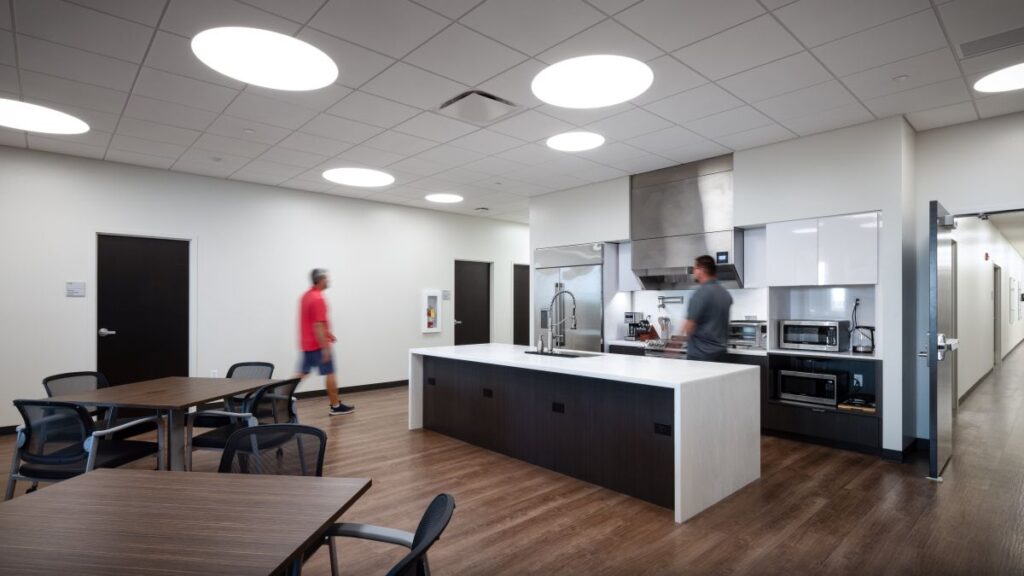
Stantec
Cape Coral, FL
The Southwest Water Reclamation Facility in Cape Coral, Florida, supports the City’s wastewater and treatment systems. This complex supports oversight and analytical activities related to surface water quality, water treatment, wastewater treatment, and industrial wastewater.
Located at the center of the complex, the new Stantec-designed Operations Building and associated warehouse replaces an existing building that was deemed uninhabitable due to safety concerns and provides much needed storage space.
Until completion of the new facility, the City’s wastewater operators had been working out of a trailer. The 25,889-gross-square-foot-building encompasses two floors and a mezzanine. It will help ensure the City treats up to 15 million gallons of wastewater per day, much of which will be used in the City’s irrigation system.
Architecturally, the design draws inspiration from the regional context with white walls and terracotta-colored standing seam metal roof. This color palette has been extended across other structures on the site to establish a cohesive campus aesthetic.

Resilience is a fundamental consideration in the design of this south Florida coastal facility. Initially conceived as three separate one-story buildings, the design evolved through a charrette process to stack operational spaces above maintenance spaces, effectively elevating key ‘people spaces’ above potential hurricane storm surge levels. The facility employs tilt-wall concrete construction to enhance structural resilience, and critical systems, including the emergency generator, are strategically located on the covered second floor to mitigate flooding risks. The design enables staff to shelter in place while maintaining the operational continuity of the wastewater plant during adverse weather events.
The first floor is dedicated to maintenance, featuring Repair Bays, a Welding Bay, Parts Rooms, and Shop spaces, along with a compressor and additional storage on the Mezzanine level. Industrial equipment includes a bridge crane, extensive storage shelving and pipe racks, workshop, and welding equipment.

The second floor of the Operations Building consists of a Supervisory Control and Data Acquisition (SCADA) Control Room, providing oversight of the facility with panoramic views of the site. It also contains a laboratory for water quality assessment, offices, and training, conference, and break rooms. The Training Room facilities offer on-site staff development, enhancing operational readiness.

Additionally, a one-story, 8,364-gross-square-foot Generator Storage Building is designed to house portable generators for emergency power deployment across city locations. It has an enclosed area for maintenance parts storage and features a bridge crane that runs the length of the building, storage racks and shelving incorporated for operational efficiency, and a large circulator fan for ventilation. The design also anticipates future expansion needs for the Generator Storage Building. Another key feature of the project is the City’s first vehicle charging station for future City-owned electric vehicles.
Visit the Stantec website.
