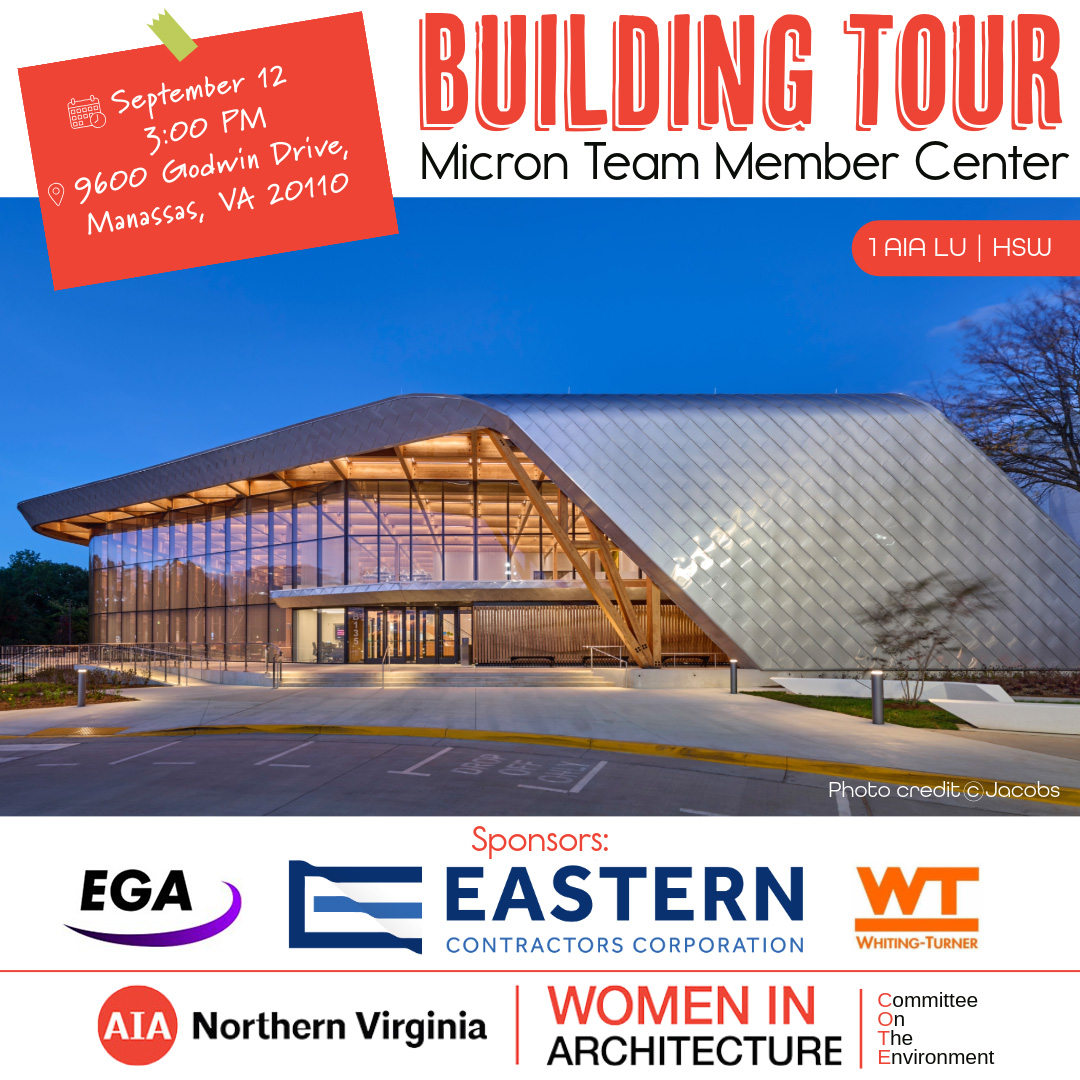
Building Tour: The Mass Timber Micron Building
1.0 AIA LU | HSW
This program is sponsored by Eastern Contractors Corporation, EGA and Whiting Turner.
Join the AIA NoVA WIA and COTE Committees for an exclusive behind-the-scenes tour of the new Micron Team Member Center in Manassas, Virginia, the striking “front door” of Micron’s expanding campus. This 38,300 SF facility redefines corporate amenities by seamlessly integrating high-performance sustainability and mass timber construction within a welcoming environment for employees working around the clock in manufacturing.
The project’s signature design feature—a dramatic mass timber coffer ceiling constructed of glulam posts and beams with 3-ply CLT panels—creates a unifying element from exterior to interior, offering warmth and respite from industrial spaces while achieving structural spans of up to 27 feet. Beyond its striking aesthetics, the building prioritizes environmental responsibility and occupant well-being, pursuing WELL Gold certifications and achieving LEED Gold Certification through innovative water use reduction strategies, daylighting optimization, and superior indoor environmental quality.
During this one-hour guided tour, participants will gain valuable insights into how intentional design decisions and precise construction sequencing delivered this landmark project without compromising sustainability goals or schedule efficiency. This event is ideal for architects, designers, and sustainability professionals seeking to expand their knowledge of mass timber integration and holistic sustainable design for high-profile corporate environments.
Learning Objectives:
- Analyze how the Micron Team Member Center achieved LEED Gold certification while maintaining architectural integrity and creating a welcoming employee experience.
- Evaluate the design, fabrication, and installation of the mass timber structural system—including glulam posts and beams and cross-laminated timber (CLT) panels—and their contribution to structural performance, aesthetic warmth, and sustainability.
- Examine strategies employed to maximize daylight penetration and indoor environmental quality, enhancing occupant health, comfort, and productivity within a large-scale corporate facility.
- Discover the on-site fabrication and installation methods used to achieve structural precision, including the use of pre-assembled mass timber cassettes and critical tolerance management for cantilevered and double-cantilevered moment connections.
Please note that the registration capacity for this event is 20 attendees. A happy hour will follow at 2 Silos Brewing Co. (9925 Discovery Blvd, Manassas, VA 20109).
Provider Number: A058
Course: NOVA2025-023
Session: 1
1.0 AIA LU | HSW



