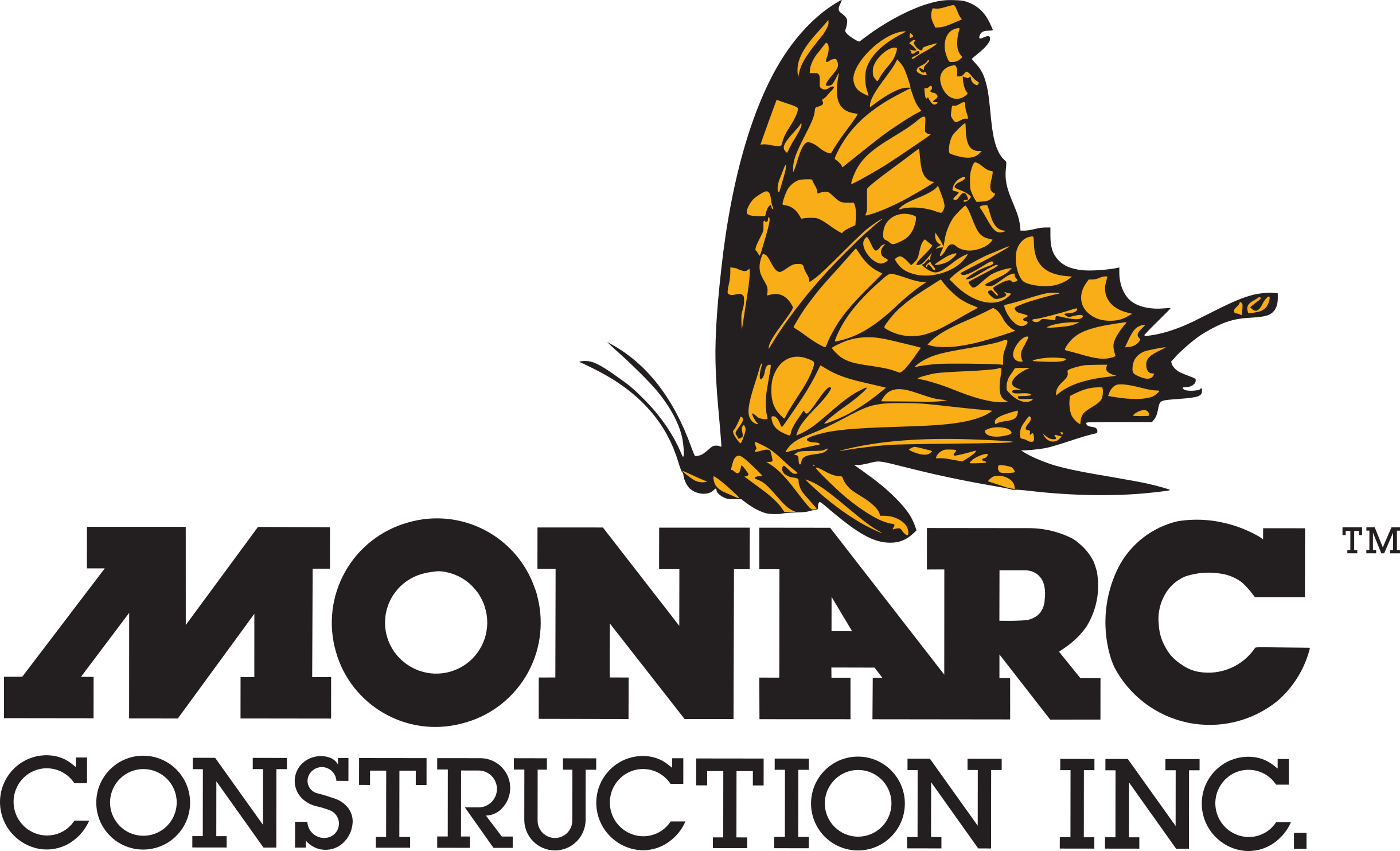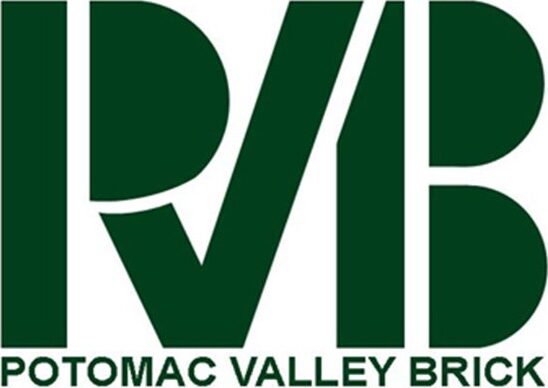

Jurors' Citation
HYL Architecture
Design Team:
Catherine Heath, FIIDA, AIA, LEED AP, Managing Principal CEO |
Antony Yen, AIA, LEED AP, NCARB, Design Principal |
Whitney Loke, AIA, LEED AP, Managing Principal |
Rob Grabarz, Technical Principal |
Lauren Otto, IIDA, Associate, Senior Designer |
Tyler Haley, Senior Designer
General Contractor:
HITT CONTRACTING
Additional Consultants:
Project Manager: Savills, Steve Tassi, Senior Managing Director |
Broker: CBRE, Scott Hoffman, Executive Vice President |
MEP Engineer: GHT, Beck Tuvesson, Electrical Engineer |
Structural Engineers: SK&A, Nima Arjomandnia, Senior Project Manager |
Building Architect of Record: WDG Architecture, John Alvarado, Project Manager |
Building Architect: SHoP Architects, Minyoung Song, Project Director
Project Description
Poised at the threshold of Washington, DC’s new city edge at the waterfront, Williams & Connolly’s headquarters is a sophisticated and dynamic destination workplace within the high-profile Wharf neighborhood. Inspired by the active urban setting, the reflective water, and the building’s design language, HYL developed a collection of exquisite interior spaces that express the client’s brand while seamlessly connecting to the architecture and site.
The design encompasses a dedicated reception area, full conference center floor, dedicated locker rooms, office space, and a penthouse with dining and multipurpose room that opens to a terrace with views of iconic landmarks.
HYL worked with the base building architects and developer to tailor the building’s design to the law firm’s requirements. This included adjustments to lease spans to maximize office window lines, and the incorporation of a NanaWall to create an exceptional indoor/outdoor experience. HYL also advised on the design of the lobby, restrooms, and terraces, including concepts for shading systems, built-in seating, and numerous technical details.
The HYL team developed the design language of the interiors taking cues from the building’s design of sweeping sets of curves, juxtaposed with a rigorous faceted curtainwall. The spaces incorporate curves as wayfinding and layers of detail in the café ceiling, millwork, and flooring. Faceted geometry appears in the tile patterns in the coffee bar, pantries, and beveled woodwork. The contrast of the deep blue of the waterfront and white of its reflection appears in the palette, warmed by walnut, bronze and ecru terrazzo carried in from the lobby.
The firm’s lobby welcomes guests with a striking 15-foot stone wall and commissioned textured paper artwork. Strategically positioned on the second floor, the main reception and conference center capitalize on higher ceilings and waterfront views, establishing an immediate connection with arriving visitors. HYL transformed the oculus, a ‘negative space’ link between the buildings, into a dynamic breakout zone with commissioned artwork visible from the public plaza below.
The incorporation of amenities enhances the urban experience at the Wharf, creating an appealing workspace. From a well-appointed coffee bar and grab-and-go to an outdoor terrace with built-in seating overlooking the marina, every detail enhances the environment. The penthouse level features a kitchen and dining area with outdoor seating and commissioned artwork incorporating found objects from the Wharf, connecting with the community and serving as wayfinding to the multipurpose space with a NanaWall.
Breaking several trends, Williams & Connolly was able to provide generously sized window offices, with custom furniture incorporating the latest in ergonomic and technology features. Reflections from the water were tempered by office fronts of glass and walnut. The subtly frosted glass sections bring daylight into the interior spaces, supplemented by a built-in light cove fixture designed by HYL.
Williams & Connolly’s commitment to quality extended to the sustainable and wellness aspects, achieving LEED Gold by incorporating wellness and safety features responding to pandemic lessons learned.
The Williams & Connolly offices epitomize the post-pandemic workplace: high-performing, commute-worthy, and fostering a sense of value and connection among people.













