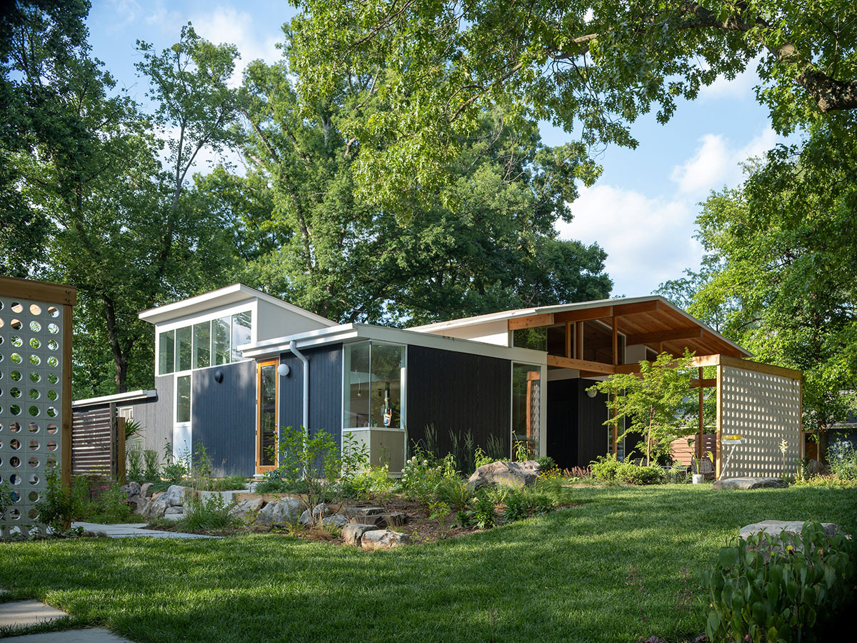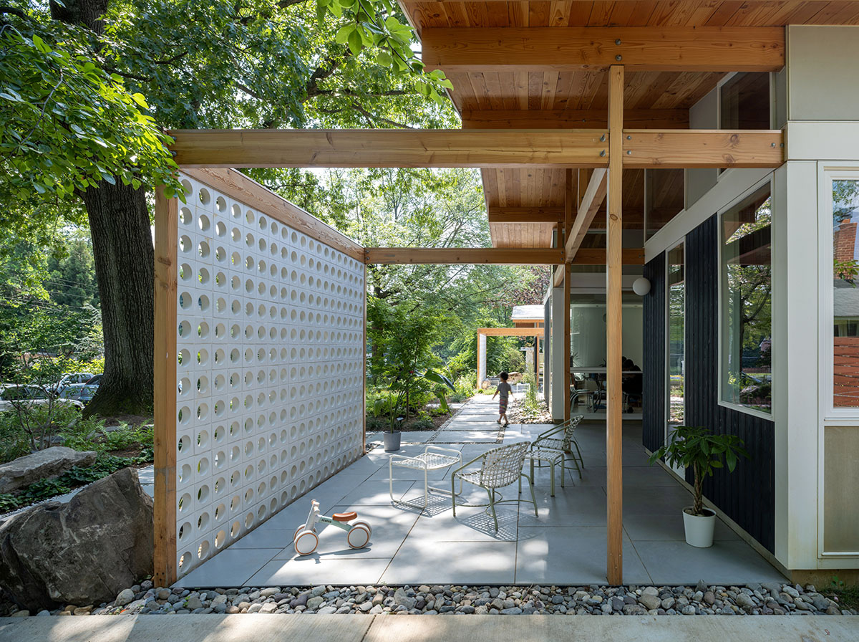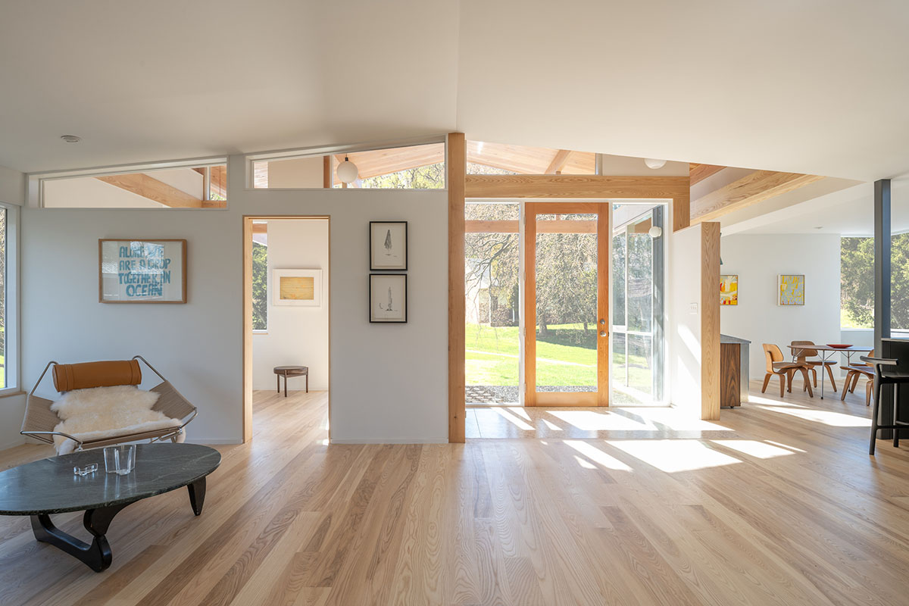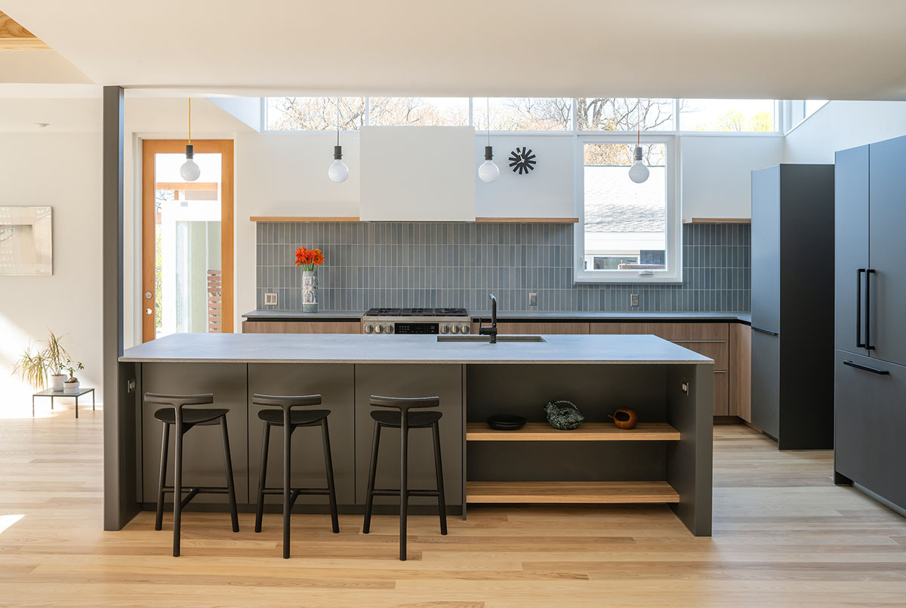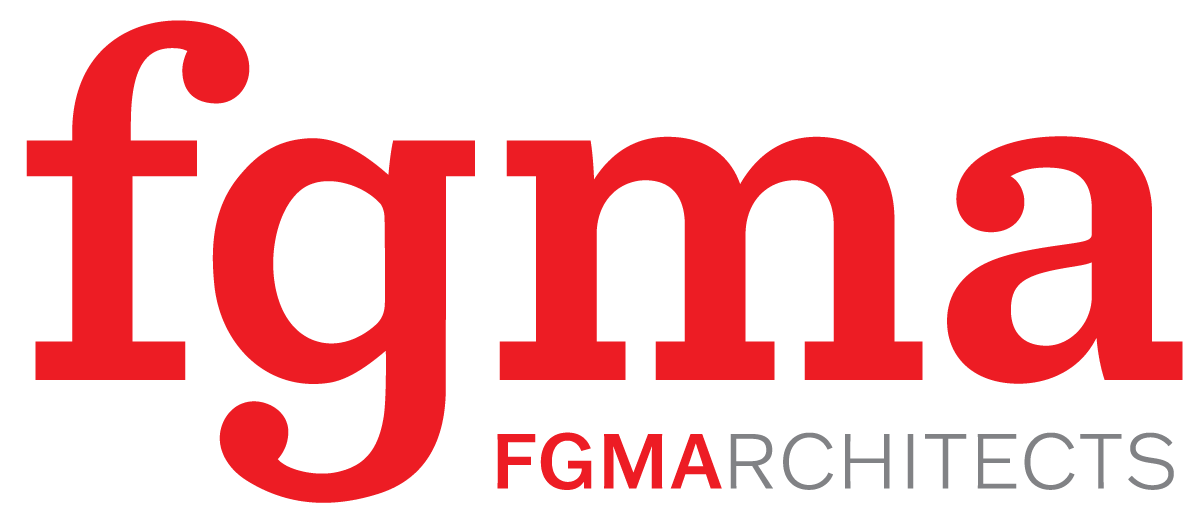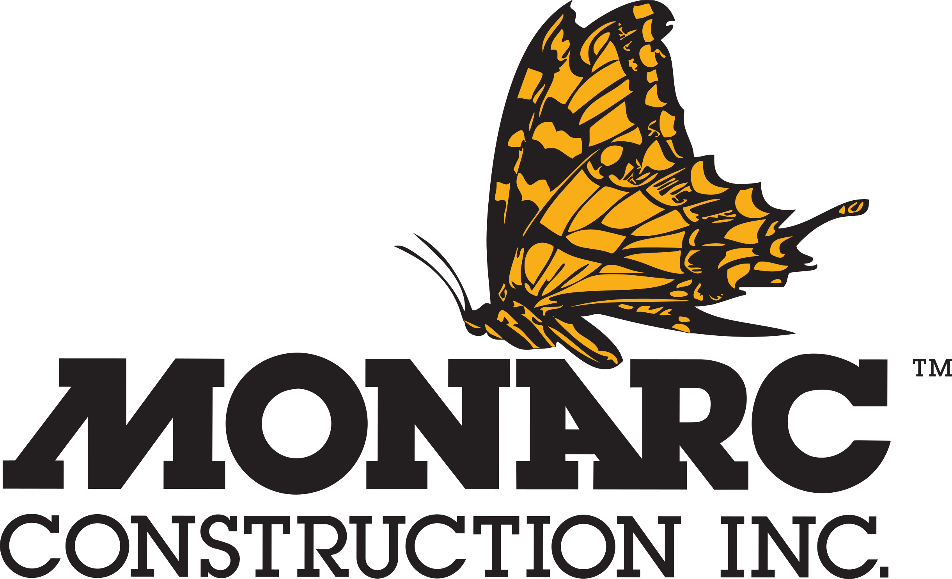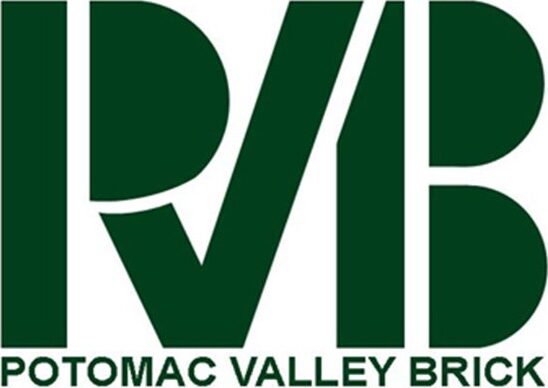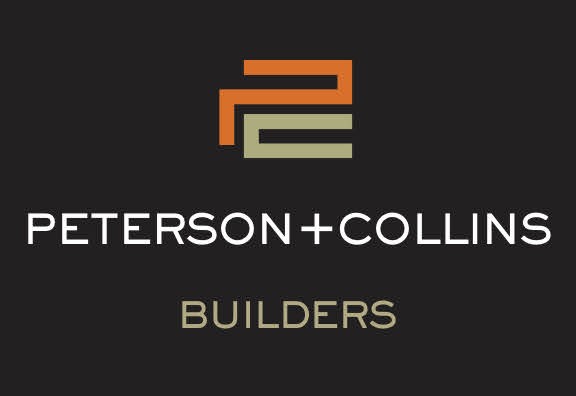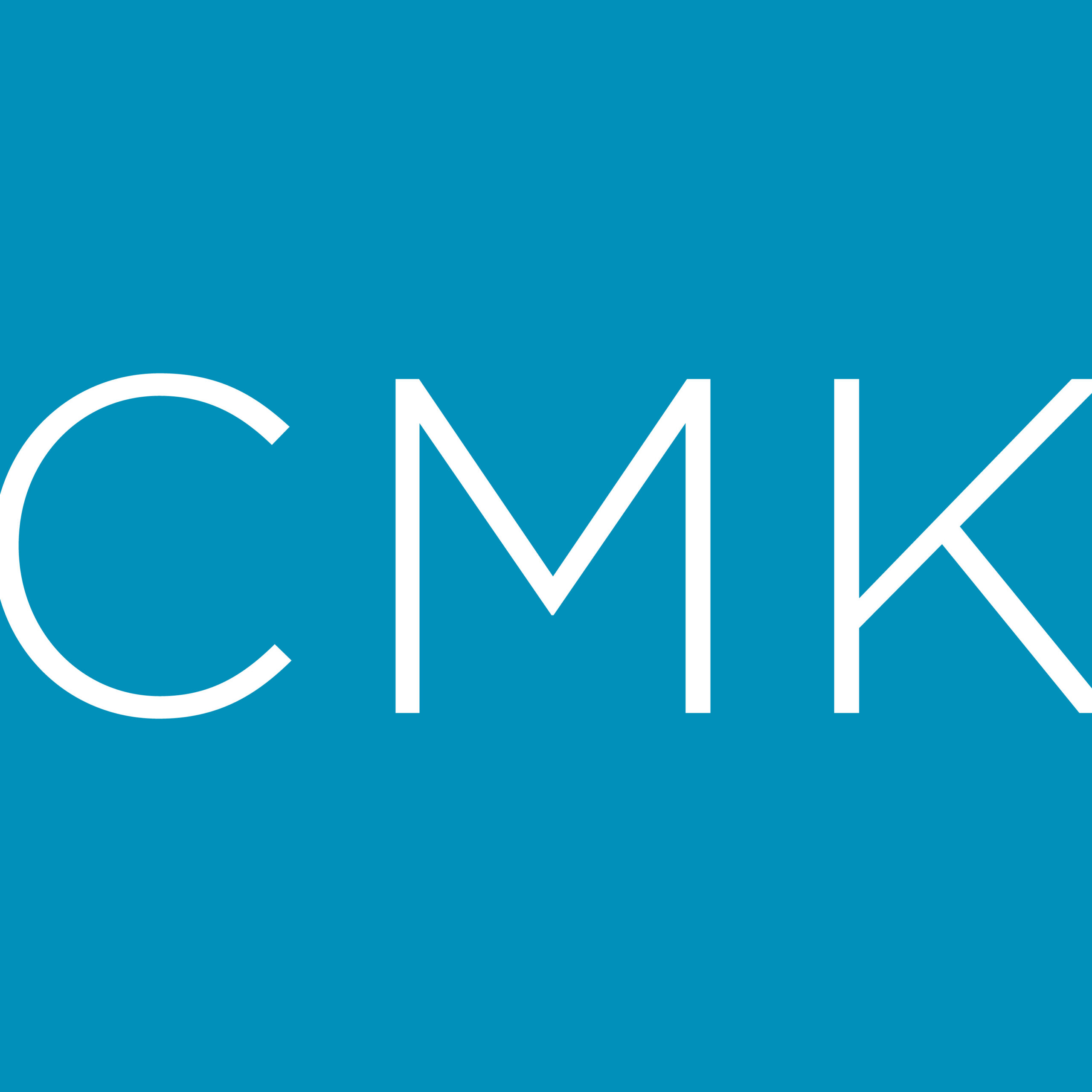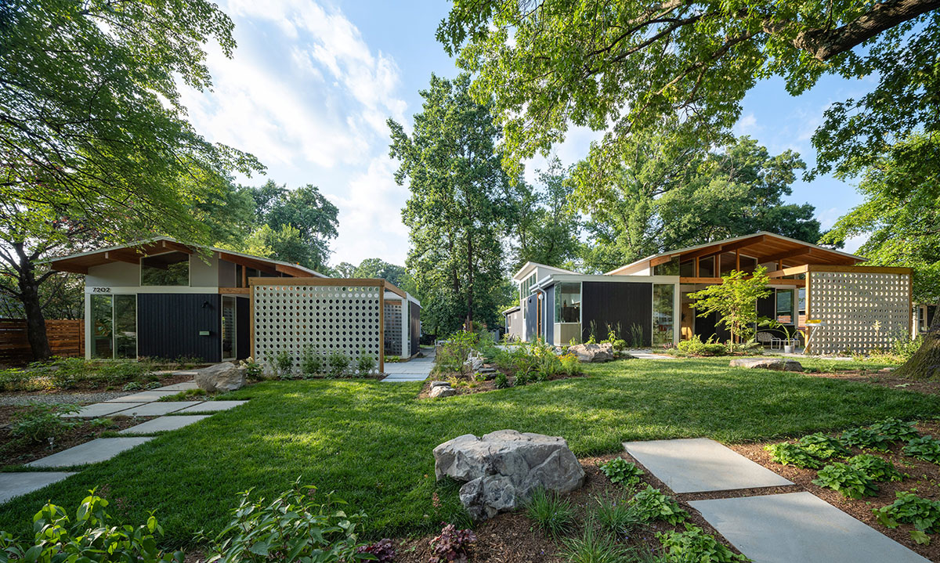

Jurors' Citation
Cook Architecture
Design Team:
Michael P. Cook, AIA
General Contractor:
Modern Constructs
Project Description
Twin Modern House is one of two simultaneously renovated homes, designed for neighboring families who share a close friendship and a vision for raising and fostering children in a connected, supportive environment. The intent of these twin projects was to create living spaces that complement one another while responding to each family’s unique needs and the architectural character of each home. Situated in a lively, social neighborhood, both families prioritized welcoming front porches and entries to promote connection, encourage interaction, and support a sense of community.
This home, the larger of the two renovations, totals approximately 2,312 sq. ft., with four bedrooms and three bathrooms. The original 1950s ranch house serves as the structural core, with new additions at the front, rear, and east side transforming it into a bright, open, post-and-beam-inspired home. The front and side additions create an expansive public zone, including an open kitchen, living, and dining area with ceilings rising to 12′-7″. A tucked-away home office overlooks the breezeblock-framed porch, balancing privacy with connection to family life.
At the rear, a new primary suite was added, offering a quiet retreat. For the children, ash wood landings tucked high into the walls provide cozy, elevated hideouts. The kitchen features a 10′-8″ cantilevered island designed for family cooking, homework, and gathering. Lighting throughout is playful and dynamic, with colorful pendant cords, offset placements, and geometric sconces that bring vibrancy and visual rhythm to the interior. These fixtures highlight transom windows, which frame views of trees and sky while inviting shifting daylight into the home.
Natural materials were chosen for both beauty and durability. White oak flooring, ash millwork, and Shou Sugi Ban siding ground the modern forms in warmth and texture. Windows are carefully placed to maintain privacy in bedrooms while opening expansive sightlines in shared spaces. Light enters at different angles throughout the day and across seasons, adding dimension and movement to daily life.
Structurally, the project demanded careful detailing to maintain a sense of lightness. Steel connections are concealed between posts and beams, and thin columns were used to preserve the airy, open aesthetic. The design draws on the legacy of mid-century modernism, especially the work of A. Quincy Jones and Frederick Emmons, incorporating open plans, tactile materials, and simple geometric forms.
A custom-designed breezeblock wall, both a nod to the architectural period and a practical feature, defines the entry sequence with a thoughtful balance of privacy and welcome.
Together, the twin homes show the potential of collaborative, intentional design to support modern family life and neighborhood connection. Through this shared architectural journey, both families created homes that reflect not only their individual needs, but also their shared values of friendship, community, and meaningful living.

