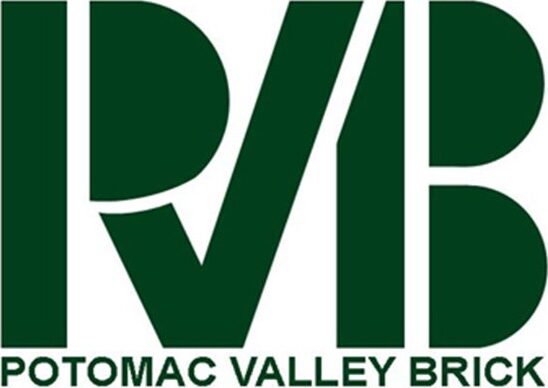

Award of Excellence
SmithGroup
Design Team:
Jim Shepherd, AIA, LEED AP, Principal, Director of Historic Preservation |
Susan Pommerer, AIA, CDT, LEED AP, Principal, Historic Preservation |
Bettina Neudert Brown, Principal - Architecture |
Kee Choo, Associate, Architecture |
Cheryl Brown, Principal – Interior Design |
Kenz Meliani, Associate – Electrical Engineering |
Kyle Lehman, Principal – Fire Protection Engineering
General Contractor:
AllenBuilt, Inc.
Additional Consultants:
Structural Engineer: Simpson Gumpertz & Heger |
Civil Engineer: AMT |
Landscape Architects: Parker Rodriguez |
Geotech: Haley & Aldrich |
Owner’s Rep: Pillar Development |
Acoustics: Acoustical Design Collaborative |
Kitchen Design: Architectural Design Studio |
Elevator Consultant: Liberty Elevator Experts |
AV/IT: Phase Shift |
Conservation Experts: EverGreene Architectural Arts |
Furniture: Washington Workplace
Project Description
•The Virginia Mae Center (VMC), located on the grounds of Washington National Cathedral, reclaims a 1929 Neo-Gothic structure that once served as the College of Preachers. For nearly 80 years, the 27,000-square-foot building provided dormitories and educational space for religious study. In 2008, changing economics closed the college’s doors and the structure sat vacant and deteriorating for more than 10 years. With support from private gifts, the Cathedral embarked on a comprehensive renovation and restoration plan to transform the college into a contemporary education center.
•Today, the VMC provides a key venue for the Cathedral’s College of Faith and Culture, a programming arm that hosts conferences and forums. The renovation restores the historic Chapel, Library, Lobby, Refectory, and Cloisters into flexible meeting spaces, upgrading and adding guest rooms for in-residence courses and retreats.
•Modern information technology systems are seamlessly integrated into all public spaces and meeting rooms so that Cathedral programs can broadcast virtually.
•The building’s original design posed several formidable challenges. Its floor plan was compact yet complex, a warren of small rooms and narrow hallways dispersed across 15 different levels. The site’s steep grade added to the accessibility puzzle. The solution is two well-placed elevators, one that serves the upper floor guest rooms, and another specifically designed with three stops and entrance from three sides, to allow barrier-free access from the historic main lobby to the Refectory and the Library.
•To provide accessible entrances on the exterior, where the main entrance was eight feet above the sidewalk, the landscape design significantly regrades the topography to provide a ramp path at the rear of the building. In this way, the design encourages a more welcoming and accessible facility that expands inclusion of both the Cathedral community and that of the surrounding Cleveland Park neighborhood.
•The building is situated within the historic Frederick Law Olmsted Jr.-designed 57-acre landscape. The sloped topography was leveraged in the new design to address storm water management that mitigates severe site drainage issues while supporting indigenous planting selections appropriate for the regional habitat. By capturing storm water within the site, the design reduces storm water runoff impact to the Klingle Watershed while minimizing impact of storm surge on the facility itself.
•The dormitory lodging and shared bathrooms on the upper floors were converted into guestrooms with private baths to serve a contemporary market. In the towers, two-story loft suites maximize use where accessibility was difficult to overcome. To integrate modern fire protection into the historic structure, the firm’s fire protection team modelled the space in three dimensions and found discrete pathways to run sprinkler piping without visual intrusion. The interiors team carefully upgraded, restored, or replicated historic flooring, light fixtures, stained glass, and striking wood ceilings.
•The design highlights a sense of discovery and delight by connecting renovated historic spaces such as the Rectory, Library, and Chapel, with newly designed ones to provide a short-term guest stay that is rooted in interaction and collaboration while encouraging appreciation of the craft of the restored historic features.













