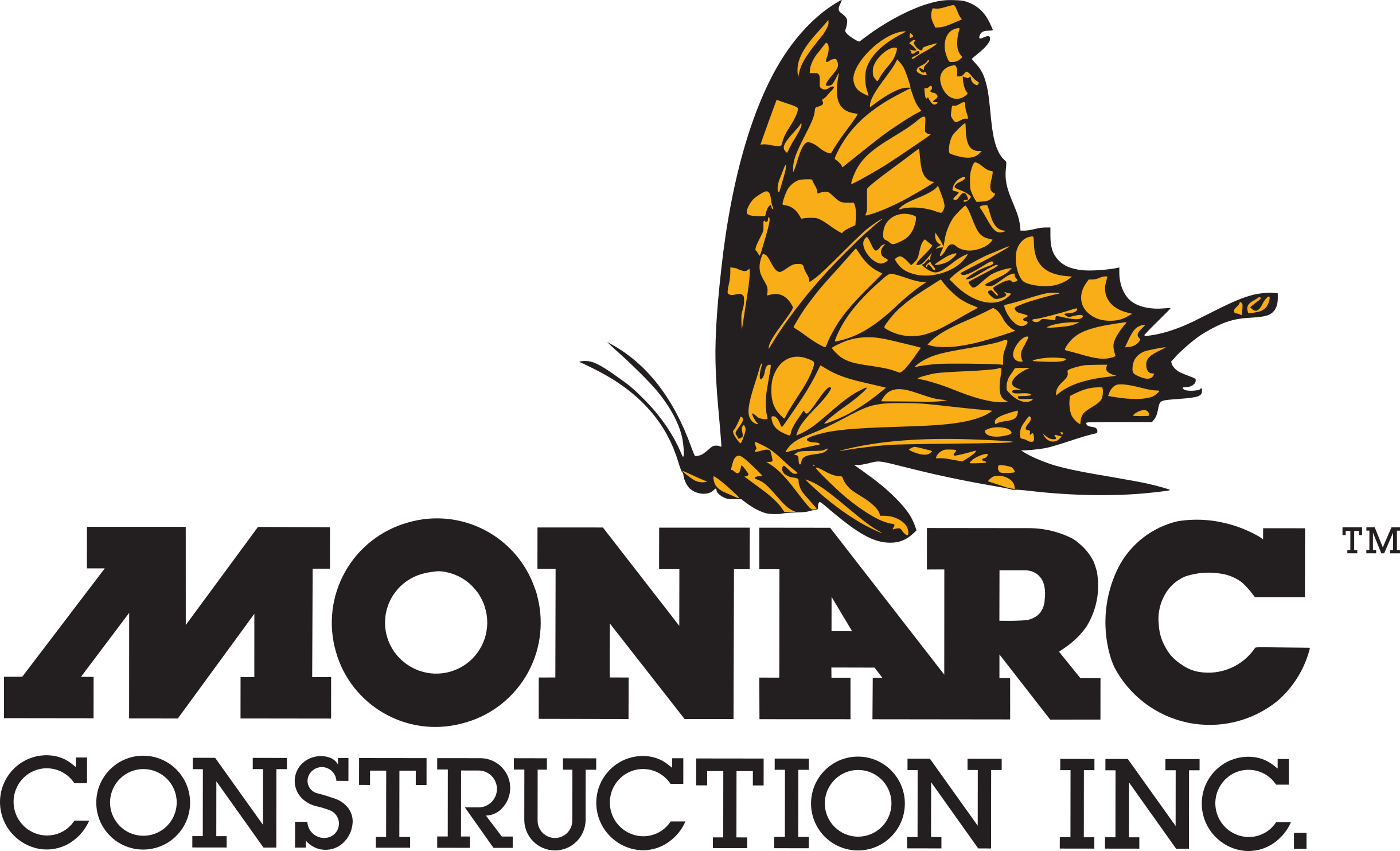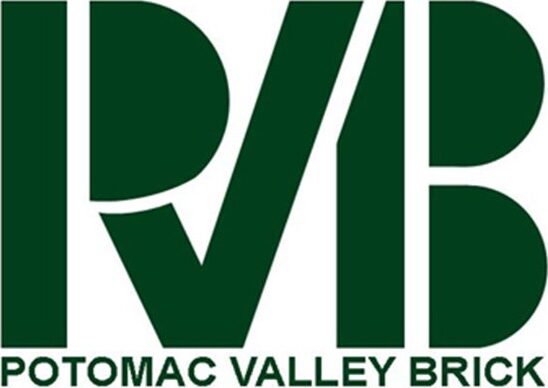

Award of Merit
Cunningham | Quill Architects
Design Team:
Lee Quill, FAIA |
Phoebe Larson, AIA |
Erica Stout, AIA
General Contractor:
Harkins Builders, Inc.
Additional Consultants:
Landscape Architect: STUDIO39 |
Civil Engineer: Walter L. Phillips |
Structural Engineer: Ehlert Bryan |
MEP: Interface Engineering
Project Description
Terraces East is a multifamily affordable housing redevelopment located in the Columbia Pike Special Revitalization Neighborhood District. More than doubling the number of existing affordable units, the redevelopment received Form Based Code approval, Low-Income Housing Tax Credits, and successfully met the rigorous sustainability and accessibility goals set by EarthCraft Gold and Energy Star Multifamily (anticipated) and 100% Universal Design. The team adhered to the schedule and budget throughout the Covid-19 pandemic.
Integration & Change:
Uniquely situated in the diverse Arlington View neighborhood between the Columbia Pike corridor to the north and the Army Navy Golf Course to the south, the orientation and massing of Terraces East embraces both the neighborhood context and pastoral landscape. The south-facing courtyard maximizes daylight and provides a visual connection to the idyllic landscape. The “front porch,” located at the northwest corner, is the main entry and a friendly gesture to the neighborhood. The development responds to its sloped context by stepping down the massing, tucking parking into the hillside, and setting back the fourth floor. The north and west massing is scaled to relate to the neighborhood context.
Water, Energy, Discovery, & Ecosystems:
Terraces East employs various strategies to deliver a resilient building. The green roof mitigates runoff while rainwater from the upper roof is directed to stormwater planters in the courtyard before progressing to an underground stormwater retention system. The all-electric development generates a portion of its power on-site through a 188-panel rooftop photovoltaic system and utilizes efficient HVAC systems and 100% LED lighting to maximize its performance. Residents learn about the solar energy savings through TV displays in the lobby. Enhanced insulation and air sealing create a high-performing envelope while trees and drought-tolerant plantings improve the landscape.
Well-being:
The design team worked closely with the owner and resident services to incorporate trauma-informed design principles. Natural wood tones and a warm color palette create a calming interior environment suggestive of the natural landscape. Residential corridors were treated as important communal spaces and places for self-expression. Every apartment home has a colorful entry niche with a shelf giving residents the ability to personalize their space.
Equitable Communities:
Terraces East is an inclusive, 100% accessible, age-in-place community that contributes 77 affordable homes to the neighborhood. The redevelopment offers a variety of unit types that feature large windows and open living areas. It is equipped with free Wi-Fi to foster digital equity and includes enhanced Universal Design features such as smart thermostats, pantries, and access to emergency power.
Economy & Resources:
Terraces East thoughtfully features durable yet cost-effective materials. Brick was strategically placed on the neighborhood-facing facades while economical materials were placed in less visible areas. Durable, cost-effective, and low-maintenance materials were selected for the interiors.
The project team worked carefully to balance the framework for design excellence with the unique challenges of the program and site. The result is a thoughtful redevelopment that responds to its context, integrates enhanced sustainability and accessibility standards, promotes resident well-being, and creates an inclusive community in the Arlington View neighborhood.













