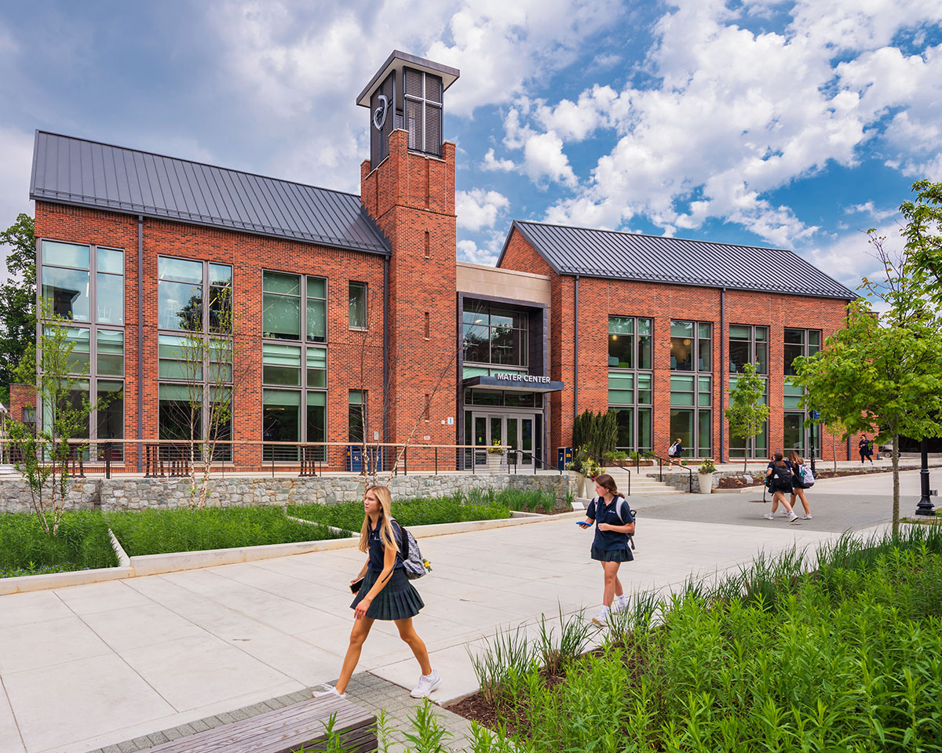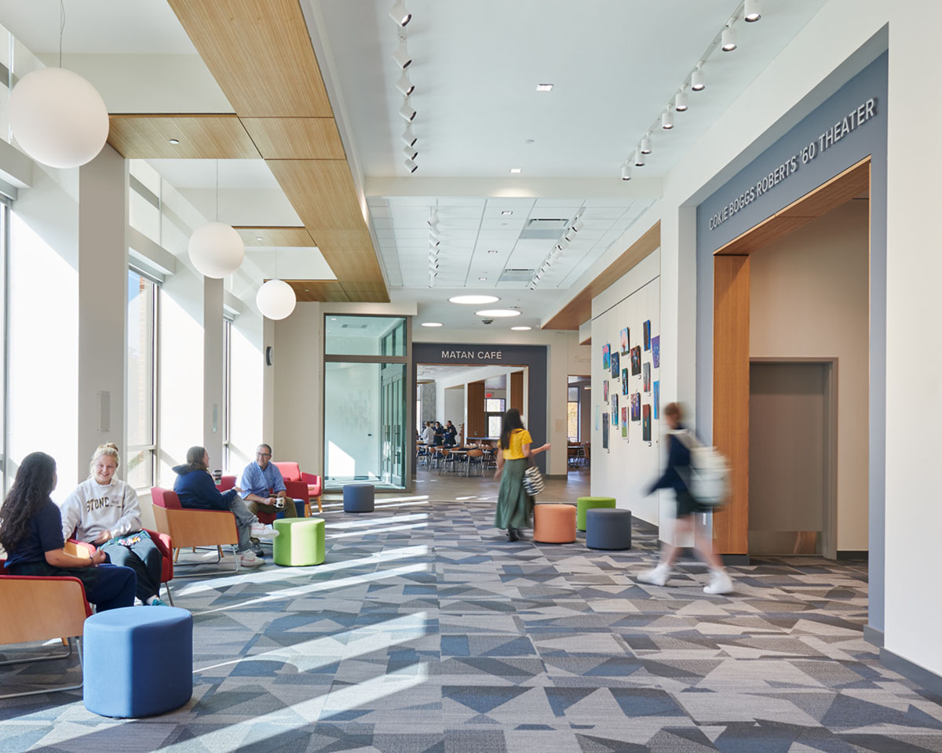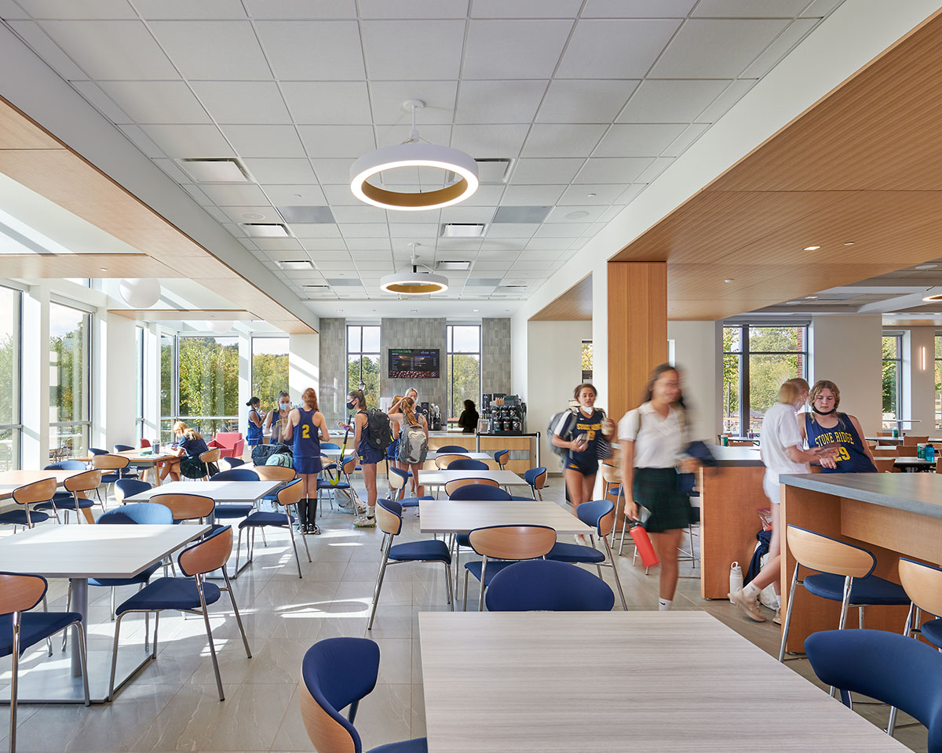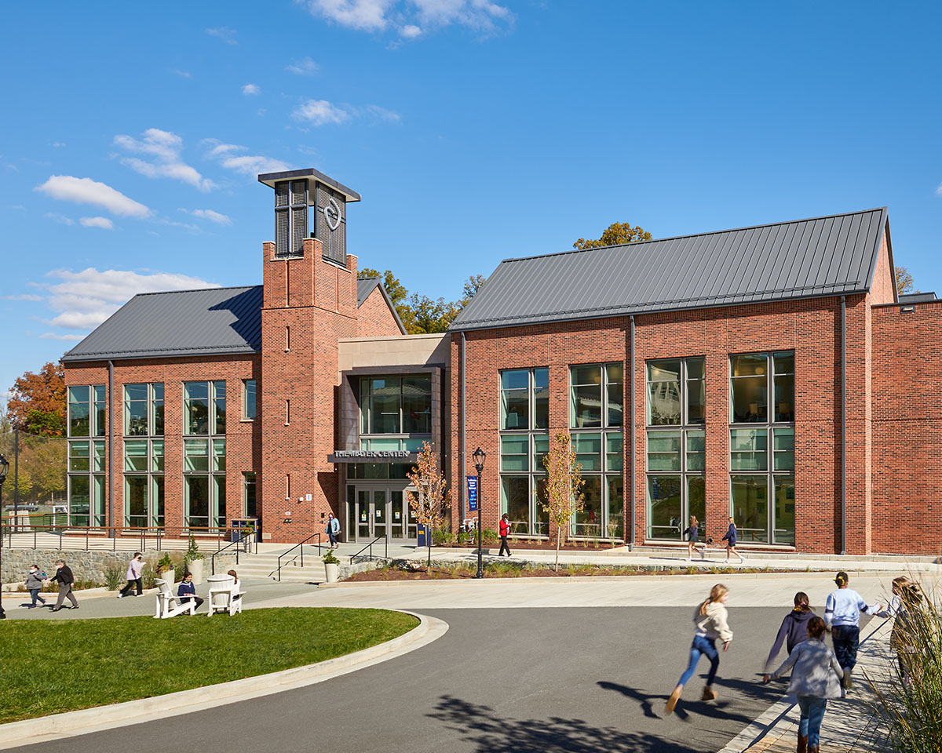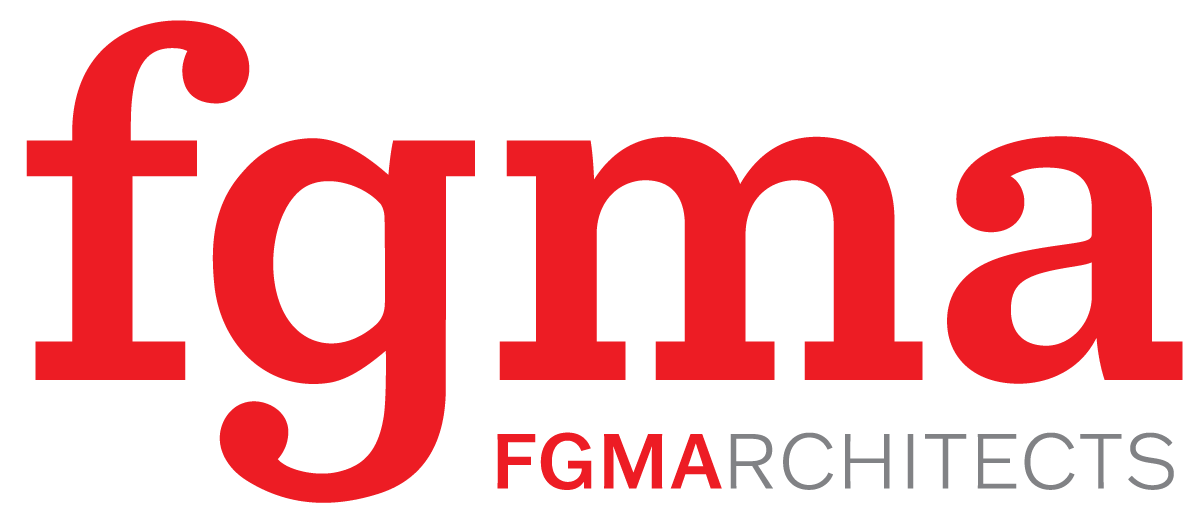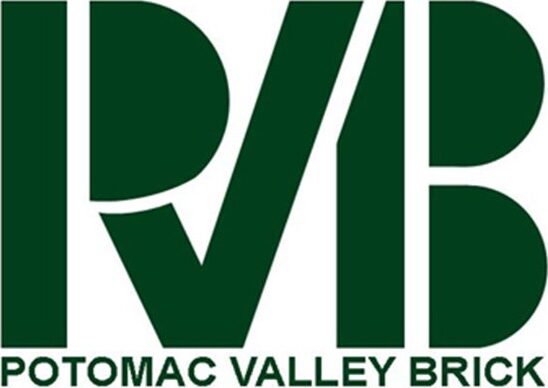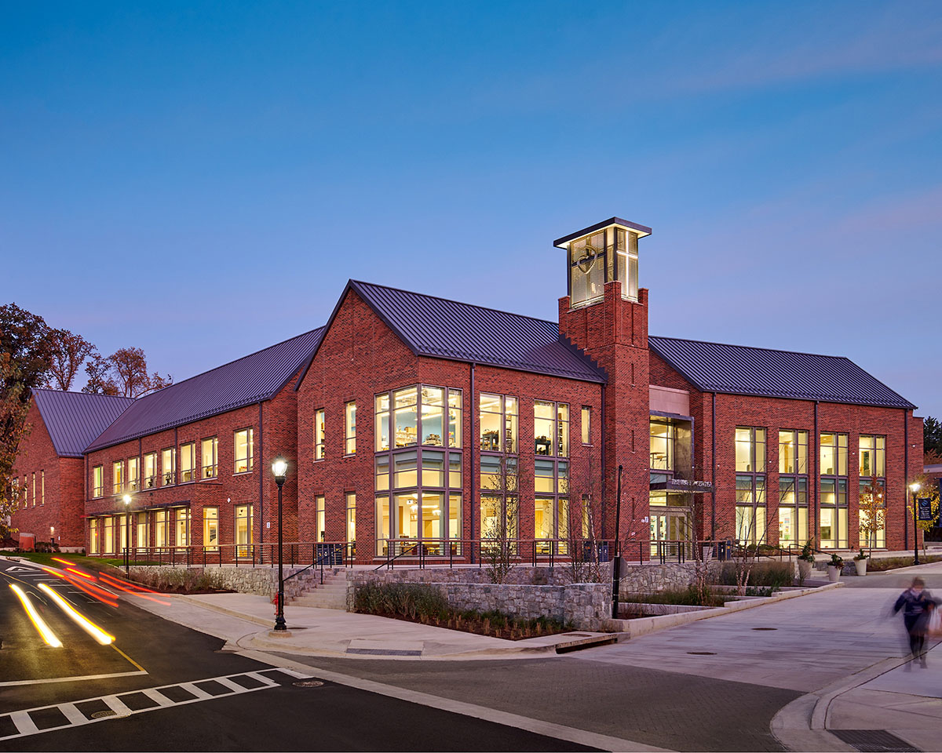

Jurors' Citation
Hord Coplan Macht
Design Team:
Paul R. Lund, | Chan Byun | Pete Blum | Jenine Kotob | Andrea Swiatocha | Maureen Wiechert | Leah Wettstein,| Eliza Beth Engle | Jill Popowich
General Contractor:
Gilbane Construction Company
Project Description
At its core, the Student Life Center is a space dedicated to the holistic development of young women—fostering a strong, inclusive, and creative community that supports their journey toward becoming confident, compassionate leaders.
Visually and materially distinct, the building is defined by a thoughtful synthesis of tradition and innovation. The design honors the school’s heritage—rooted in the Sacred Heart tradition—through timeless forms and sacred references, while incorporating contemporary materials and refined detailing that reflect a forward-looking spirit. The authenticity of the interior is heightened through this interplay, where custom graphics celebrating Mater, Sacred Heart, and female empowerment serve as narrative threads woven throughout the space.
Originally envisioned as a performing and visual arts center to nurture creativity, the project evolved through deep engagement with the school community and a reexamination of the campus master plan. The result is a vibrant new heart of campus life—an environment that brings together academic, spiritual, social, and personal dimensions in one unified place.
More than just a building, the Student Life Center establishes a new framework for the growth and cohesion of the campus. It physically and symbolically connects previously disparate buildings and open spaces, resolving the dual campus geometries with a form that fits gracefully within both. Its design bridges the historic 19th-century Georgian architecture, mid-century limestone modernism, and late 20th-century postmodern expressions with a confident new architectural language.
The building’s architecture combines crisp, modern fenestration and detailing with vernacular simplicity. Ecclesiastical elements—such as the bell tower—ground the design in the school’s religious roots, while the overall form gestures toward a dynamic, inclusive future.
Site improvements further advance this vision. A vehicular road was strategically relocated to the campus perimeter, creating a pedestrian-focused core anchored by a new quad and a landscaped campus walk. Together, the building and landscape create an integrated, inspiring environment that enhances daily life and reflects the values of Stone Ridge: Faith, Intellect, Social Action, Community, and Growth.

