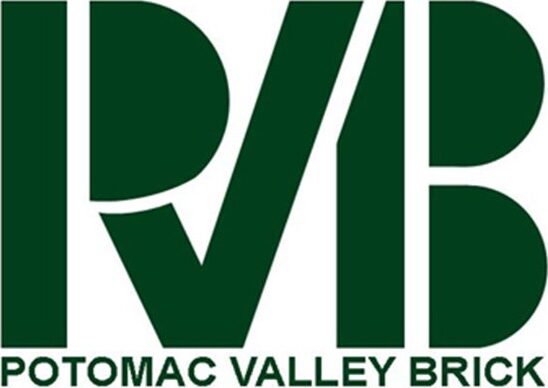

Award of Merit
Little Diversified Architectural Consulting, Inc.
Design Team:
Jerry Guerrier (Principal-in-Charge) |
Tomas Eliaeson (Design Director) |
Anne Seeley (Project Architect) |
Ryan Ives (Landscape Designer) |
Megan Williams (Interior Designer)
General Contractor:
Brasfield & Gorrie
Additional Consultants:
Civil Engineering, Withers Ravenel
Project Description
Located at the intersection of academics and student activities, the Olander Center for Student Life strengthens the school’s collaborative mission through INTEGRATION while respecting the fabric of its celebrated landscape. The addition creates a new front face to the existing A.E. Finley Activity Center, which supports school sporting events and physical education programming, provides direct connections to outdoor spaces at the heart of campus life.
One of the campus’ most sacred spaces is the Rose Arbor – an iconic, memorable pedestrian corridor vaulted in rose bushes that connects the campus clock tower to the football stadium while supporting the ECOSYSTEM. The path hosts graduation processions and other important milestone events. The new student life center steps back from the arbor and opens its arms to this important corridor, creating an outdoor living room in which to terminate this important campus axis.
The west-facing facade subtly responds to the flow of natural pedestrian movement and emphasizes transparency to welcome students and visitors, as well as provide unobstructed views from the communal interior spaces to many of the campus’s sacred nearby buildings and outdoor spaces.
Open collaboration zones and visual connections encourage student, faculty, and parent/guardian interaction, reinforcing the school’s foundational values rooted in diversity, inclusion, belonging, and an EQUITABLE COMMUNITY. To reinforce the building’s role as a space for all students, study spaces are positioned throughout to offer orchestrated views back to the upper and middle schools, as well as the bucolic canopied landscape.
Providing a wide variety of study and social spaces was a key goal for the client, as the campus was starved for these types of spaces elsewhere on campus. Though centered around the dining hall anchor, the design team imbued circulation spaces with the width and detail to accommodate several types of study and collaboration environments.
The double height dining and social space provides the school with a new home for students and faculty to gather, eat, relax, and host school-wide events. A variety of seating options, integrated learning spaces, and visual connections to the level above activate the building at all times, both day and night. Ancillary student lounge and study spaces occupy half-levels, providing additional indoor-outdoor connections to the steeply sloped landscape.
A highly articulated west facade allows controlled natural light to fill the dining space while minimizing glare and provides visual connectivity to the landscape of the surrounding campus. The immense daylighting along with views and connections to the outdoors increase occupant’s health and WELL-BEING on a daily basis.
A detailed solar and ENERGY analysis informed the design of the west-facing facade and roof projection, which creates both a visual rhythm and afternoon sun protection for the study and dining spaces inside.
“The kids have really made the building their own. Even after the first week it was as if this space had always been part of the school,” said Phill Higginson, Associate head of School for Philanthropy.













