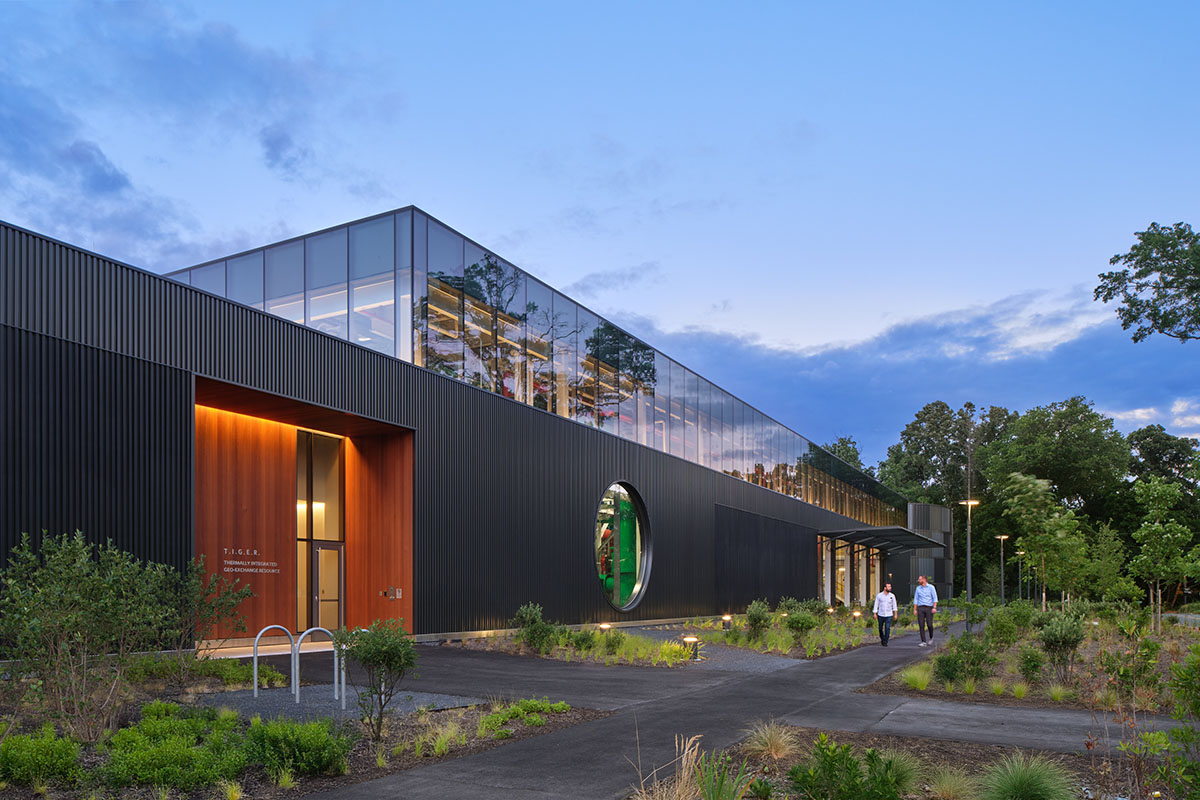

Award of Excellence
ZGF Architects
Design Team:
Toby Hasselgren, AIA | Tim Williams, AIA | Maryam Katouzian, AIA | John Barbara, AIA | Juan Porta | Farah Galil,
General Contractor:
Whiting-Turner
Project Description
With the goal of achieving net zero carbon emissions by its 300th anniversary in 2046, Princeton University is overhauling how energy is supplied to every building on its campus, while mobilizing to meet ambitious targets around alternative commuting, water use reduction, and responsible design and development.
After 250 years of using carbon-based heating technologies, Princeton has made the move to a new hot-water energy system driven by electric heat pumps, thermal storage and geo-exchange — one of the first in the nation to combine these technologies at this scale. Geo-exchange is the highly efficient process of taking heat out of buildings in the summer, storing it underground, and retrieving that stored heat to warm buildings in the winter.
Princeton’s geo-exchange equipment is housed by two new central energy facilities, TIGER (thermally integrated geo-exchange resource) and CUB (central utility building). The facilities connect to two fields in their respective neighborhoods with more than 1,200 cumulative bores, some up to 850-feet deep, which act as thermal batteries to store seasonal heat below ground. In combination with on-site and off-site solar PV power generation, these integrated systems will support Princeton’s transition away from fossil fuel combustion and be used by the campus for the next 100 years. By harvesting and storing heat instead of rejecting it via cooling towers, Princeton’s new systems dramatically reduce potable water use as well.
While many universities view their energy infrastructure as “back-of-house” equipment they should hide, Princeton boldly elected to site TIGER and CUB at two prominent campus gateways. This decision was twofold: the sites have a functional role in enabling growth within the expanding Stadium and Meadows neighborhoods, while also allowing Princeton to create visibility around its energy transition and path to net zero.
Rather than hide their equipment, TIGER and CUB are designed to showcase their systems, serve as a teaching tool, and educate the campus and community on sustainable energy production. Expanses of glazing welcome passersby to peek inside and observe innovative systems at work. Colorful annotated pipes and equipment invite a moment of discovery. Clad in industrial metal panel, TIGER’s rectilinear form is crowned with an elegant glass cube over the equipment area—a visible beacon of Princeton’s commitment to sustainable energy production and use of natural daylight. A reflection of its setting, the CUB anticipates future student housing planned for the Meadows neighborhood. With its triple gable roof and reduced scale, the building embodies a softer, pastoral expression. Both facilities are pursuing LEED certification and incorporate passive systems to heat and cool the equipment they house.
In addition to its energy transition, the university aims to double its percentage of alternative commuters by mid-century, expand access to on-campus transportation services, and support more widespread use of electric vehicles. Two new garages are sited adjacent to TIGER and CUB and will encourage campus commuters and visitors to access the rest of campus via sustainable modes of transportation. The two garages are designed to accommodate solar photovoltaic panels in the future.



























