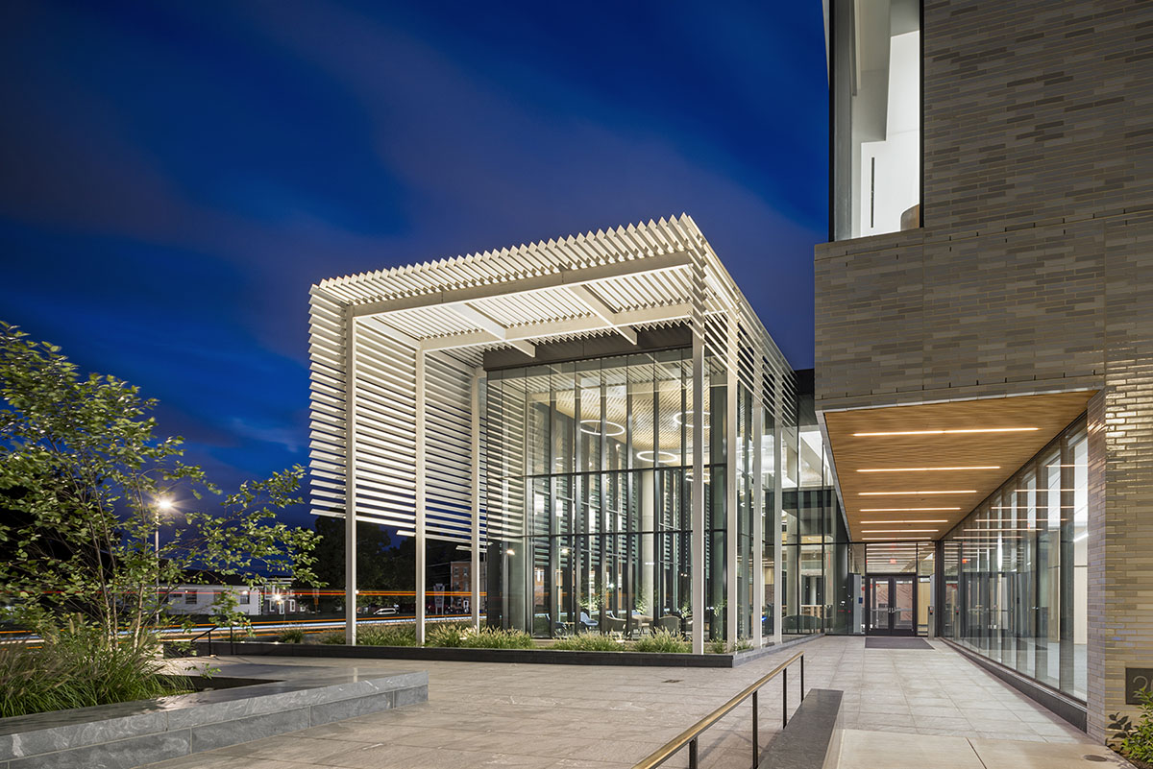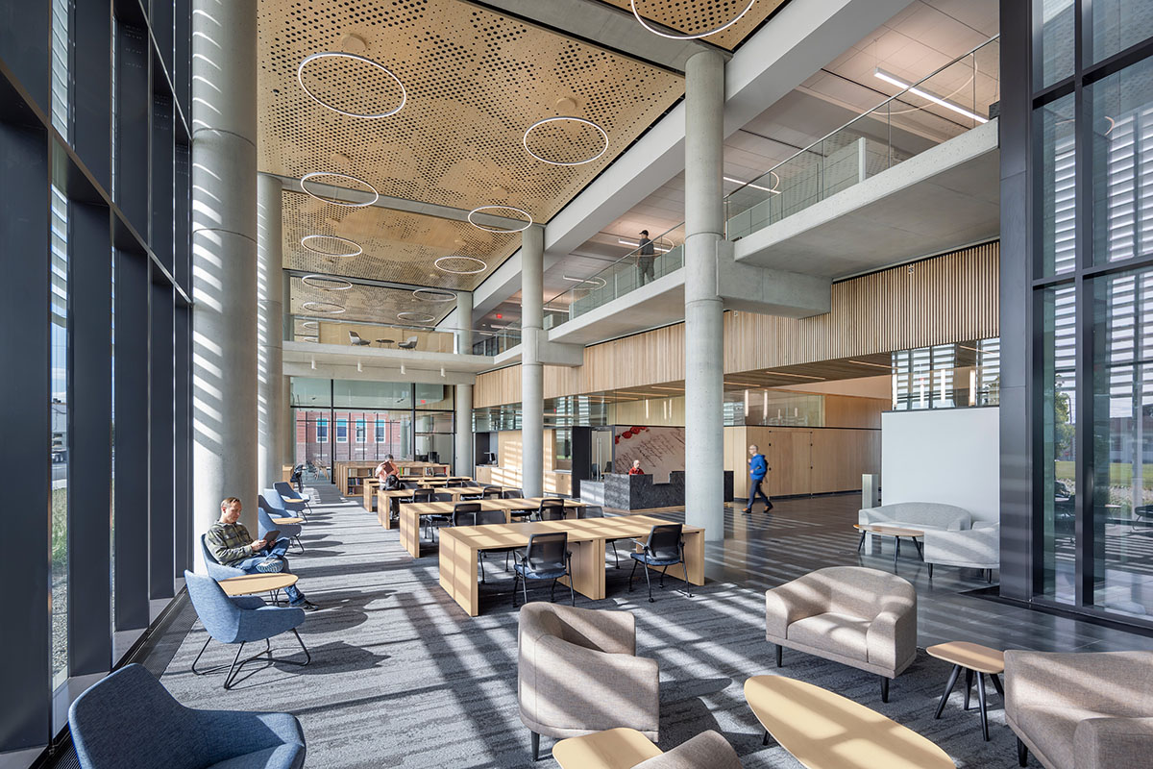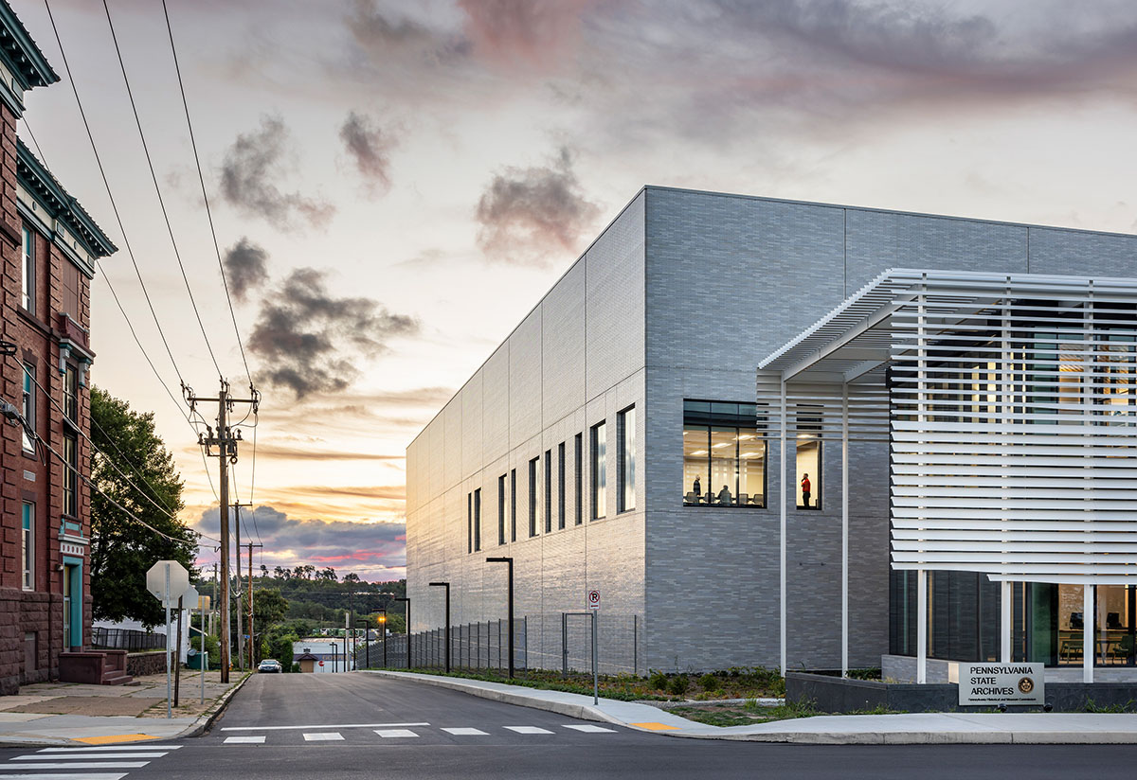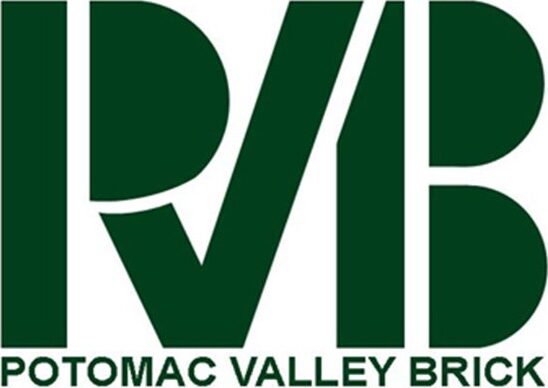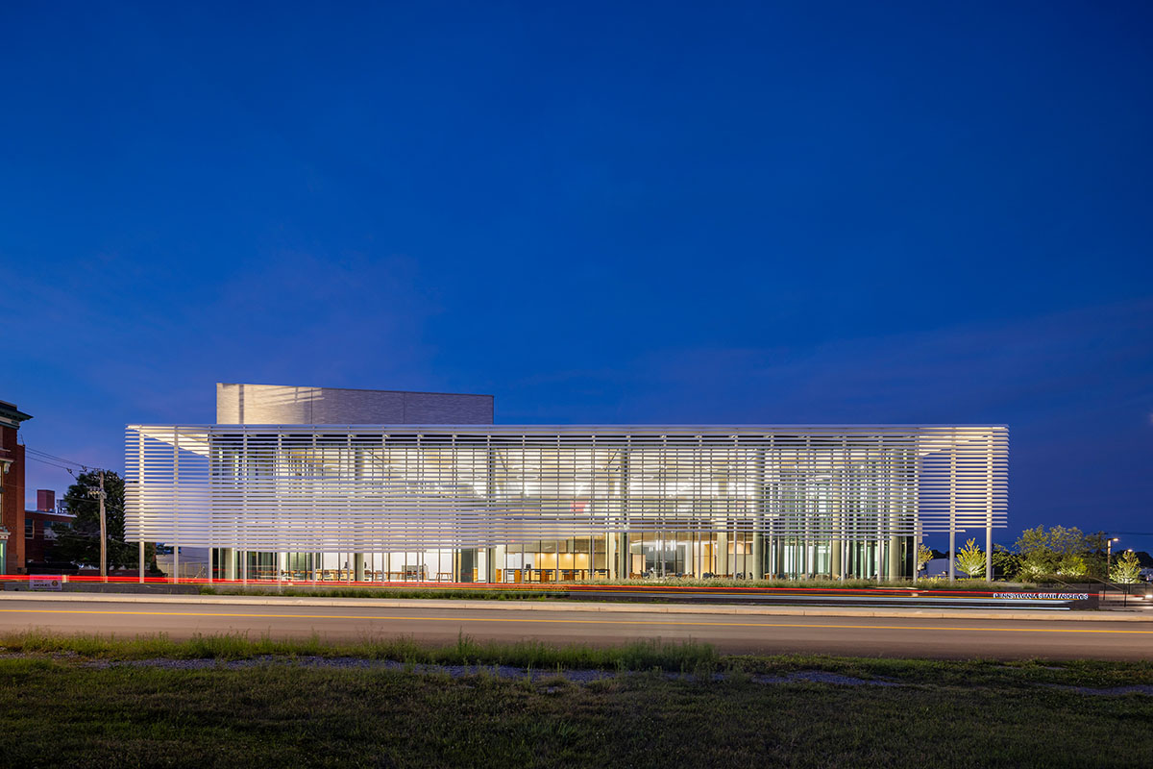

Award of Excellence
HGA
Design Team:
Nancy Blankfard, FAIA | Paul Neuhaus, AIA | Daniel Vodzak, AIA | Sarah Jorczak, PE | Ed Clements, PE | Lauren Piepho, PE | Zac Poynter, PE | Brad Kult, | Robert Johnson Miller
General Contractor:
Mascaro Construction
Additional Consultants:
Vitetta
Project Description
Design for Ecosystems
Despite its urban setting, one-third of the site is landscaped with native plantings, lawns, and trees. A park-like area is open to the public, and two rain gardens manage stormwater runoff. Flowering plants support pollinators, enhancing the ecological balance.
Design for Water
The project incorporates low-maintenance, native plantings with temporary irrigation. Post-development stormwater runoff is reduced by 26.67%, with three underground reservoirs retaining 34.07% of runoff from a 100-year storm event.
Design for Economy
Designed within the State’s budget, the facility accommodates current storage needs and 15 years of growth. High-density, motorized storage maximizes efficiency. Instead of limestone, glazed brick was chosen for cost-effectiveness and graffiti resistance. Public and staff spaces include flexible-use rooms and durable, high-quality materials such as stone floors, wood-paneled walls, and sun-shade structures to ensure longevity.
Design for Energy
The building meets IECC 2015 standards with an estimated Energy Use Intensity (EUI) of 94, reduced to a net 31 through efficiency measures—an 80% reduction from the benchmark. Strategies include solar shading, ceramic frit glass to reduce solar gain, and motorized roller shades. Storage areas are windowless to minimize energy consumption, protect documents from UV, and glazing is limited to 23% of the total building. Boulders and original granite stone curbs were reused for landscaping, limiting embodied carbon.
Design for Well-Being
Daylighting strategies optimize natural light while mitigating heat gain. Indoor air is filtered with MERV 13 systems, and ventilation is designed for occupant health. The custom-designed louvered sunshade adapts to sunlight conditions, and light sensors adjust interior lighting accordingly.
Design for Resources
The concrete structure ensures a dust-free, low-maintenance archival environment. Locally sourced materials include Pennsylvania-quarried stone and brick, and reclaimed White Ash was incorporated where possible.
Design for Change
The 100-year lifespan design incorporates flexibility for future adaptation. A fossil fuel generator ensures short-term resilience, while climate risks such as flooding, security threats, and extreme weather were mitigated through design workshops. See the different measures we described on the sustainability diagram sheet on page 8.
Design for Discovery
An occupant satisfaction survey is planned, with ongoing evaluations for future improvements. The design process, initiated in 2019, adapted to evolving needs, ensuring a resilient and lasting facility.

