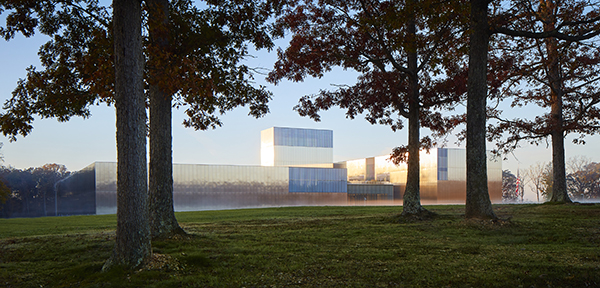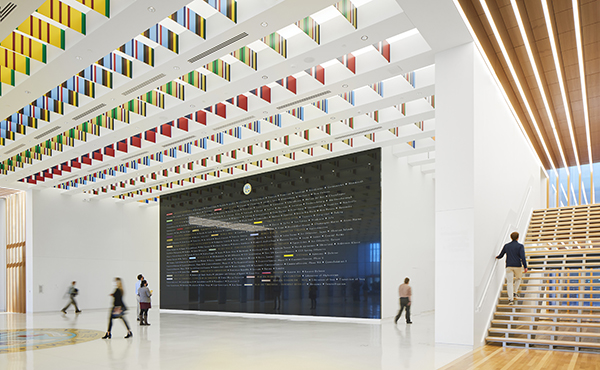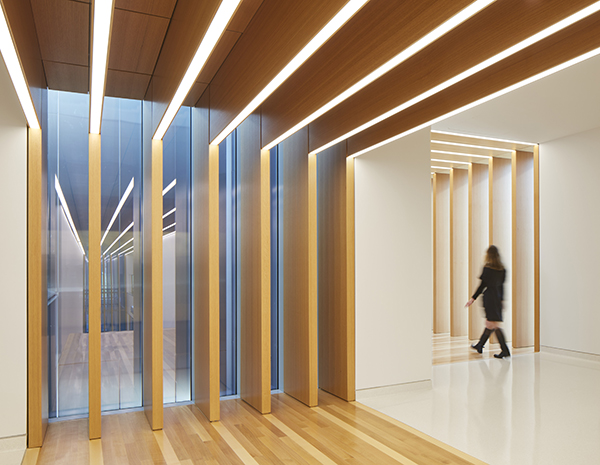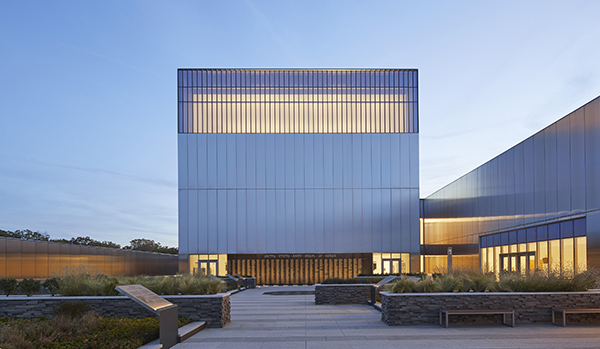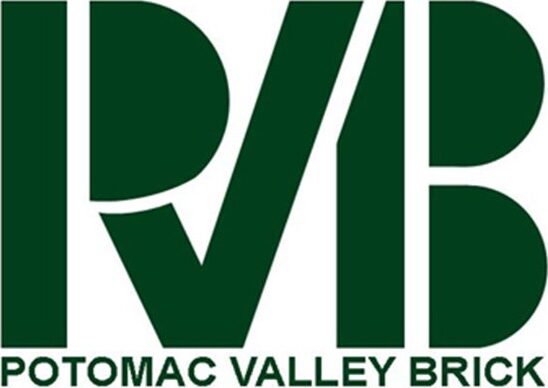

Award of Excellence
Skidmore, Owings & Merrill
Design Team:
Roger Duffy, FAIA, Design Partner |
Colin Koop, AIA, Design Partner |
Mark Regulinski, AIA, Managing Partner |
Kristopher Takacs, AIA, Project Manager |
Frank Mahan, AIA, Senior Design Architect |
Thierry Landis, AIA, Technical Design Associate Director |
Brad Cary, AIA, Technical Design Associate Director |
Eliezer Lee, AIA, Technical Design Associate |
Nick Holt, AIA, Architect |
Peter Glasson, AIA, Architect |
Silvi Stefi, Project Architect |
Michi Ushio, Project Architect |
John Sunwoo, Project Architect |
Christian Kotzamanis, Project Architect |
Andrea Wong, Project Architect |
Jing Hao, Project Architect |
Megan Shelby, Project Architect |
Charles Besjak, FAIA, Director of Structural Engineering |
Bonghwan Kim, AIA, Structural Engineer |
Yunlu Shen, Structural Engineer |
Selam Gebru, Structural Engineer |
Georgi Petrov, Structural Engineer |
Raymond, Sweeney, Structural Engineer |
Teresa Rainey, MEP Engineer |
Joseph Dienno, MEP Engineer |
Jean-Jacques Ahounou, MEP Engineer
General Contractor:
Clark Construction Group LLC
Additional Consultants:
Landscape Architect: AECOM |
MEP/FP Engineer: Southland Industries |
M.C. Dean |
Lighting Designer: Brandston Partnership Inc. |
Civil Engineer: Draper Aden Associates |
Protective Design and Security: Thornton Tomasetti |
Telecom, Security, and A/V: Shen Milson & Wilke |
Vertical Transportation: Van Deusen & Associates |
Signage: Crystal McKenzie, Inc. |
Food Service: Hopkins Foodservice |
Exhibit Design: Christopher Chadbourne & Associates |
Eisterhold Associates, Inc. |
Exhibit Installation: Design and Production Incorporated |
Design and Installation of the Experiential Learning Center, the Army Theater, and the Medal of Honor Experience Exhibit: The Scenic Route, Inc. |
Roads and Infrastructure Improvements: Shirley Contracting Company, LLC |
Client for Roads and Infrastructure Improvements: United States Army Corps of Engineers
Project Description
The National Museum of the United States Army walks visitors through every generation of the Army, focusing not on battles or wars, but on the individual soldier—a centuries-long narrative of honor, sacrifice, and valor. Located on the bucolic campus of Fort Belvoir, it is designed to serve as the symbolic front door to the U.S. military’s oldest branch, with a design inspired by three core ideals: discipline, modesty, and rigor.
The symbolic experience begins with the access road, which offers a glimpse of the stainless steel-clad museum rising atop a plateau through the trees. The building rises to 100 feet at its peak to evoke a sense of monumentality, and breaks down to a human scale in a series of five pavilions, which open outward to the landscape to create a welcoming arrival. The idea was to create a place where visitors and veterans could feel at home—a quiet, contemplative center for education honoring this essential story in the nation’s history.
The facade is composed of a regular grid of laser-cut, stainless steel panels that establish the rigor and discipline that are central to the design. The panels reflect the surrounding landscape—expressing a sense of modesty and optimism by transforming the building’s character through every season and time of day. At the corner of each pavilion, recessed glass panels alternate with painted aluminum fins to add a dynamic flourish. Every joint and edge is built with precision, from the regularity of the panels to the placement of the aluminum fins, which are spaced to fall exactly along the edges of each panel. As part of the project’s LEED Silver certification strategy, the facade is rainscreen insulated, and the glazing’s high-performance glass allows natural light to penetrate deep inside.
The symbolism of the architecture continues through the interior. Stainless steel pylons sharing individual soldier stories lead visitors from the promenade to the vestibule, lobby, and exhibition hall. A black granite wall listing every campaign from the Army’s history greets visitors in the grand lobby—also an ad-hoc event space. Underfoot, the terrazzo floor is inscribed with the Department of the Army Emblem. Overhead, a coffered ceiling with 22 rows of translucent, laminated glass panels match the colors of the campaign streamers from the Army’s past, again bringing the focus to the individual soldier. The lobby is surrounded by retail, a cafe, the first of three landscaped terraces, exhibition spaces, and a monumental wood staircase that leads visitors to more exhibits on the second floor.
On the third level, the wood-clad Veterans’ Hall serves as a light-filled event space supplementing the lobby. It connects to the Medal of Honor Garden, a ceremonial terrace inspired by the core traits of Medal of Honor recipients: intrepidity, gallantry, and valor. Here, a 10-foot-tall black granite wall is engraved with the names of every medal recipient from the Army. Striped granite paving matches the interior’s coffered ceilings directly below, and is emblazoned with the Army Medal of Honor’s emblem and stainless steel stars.

