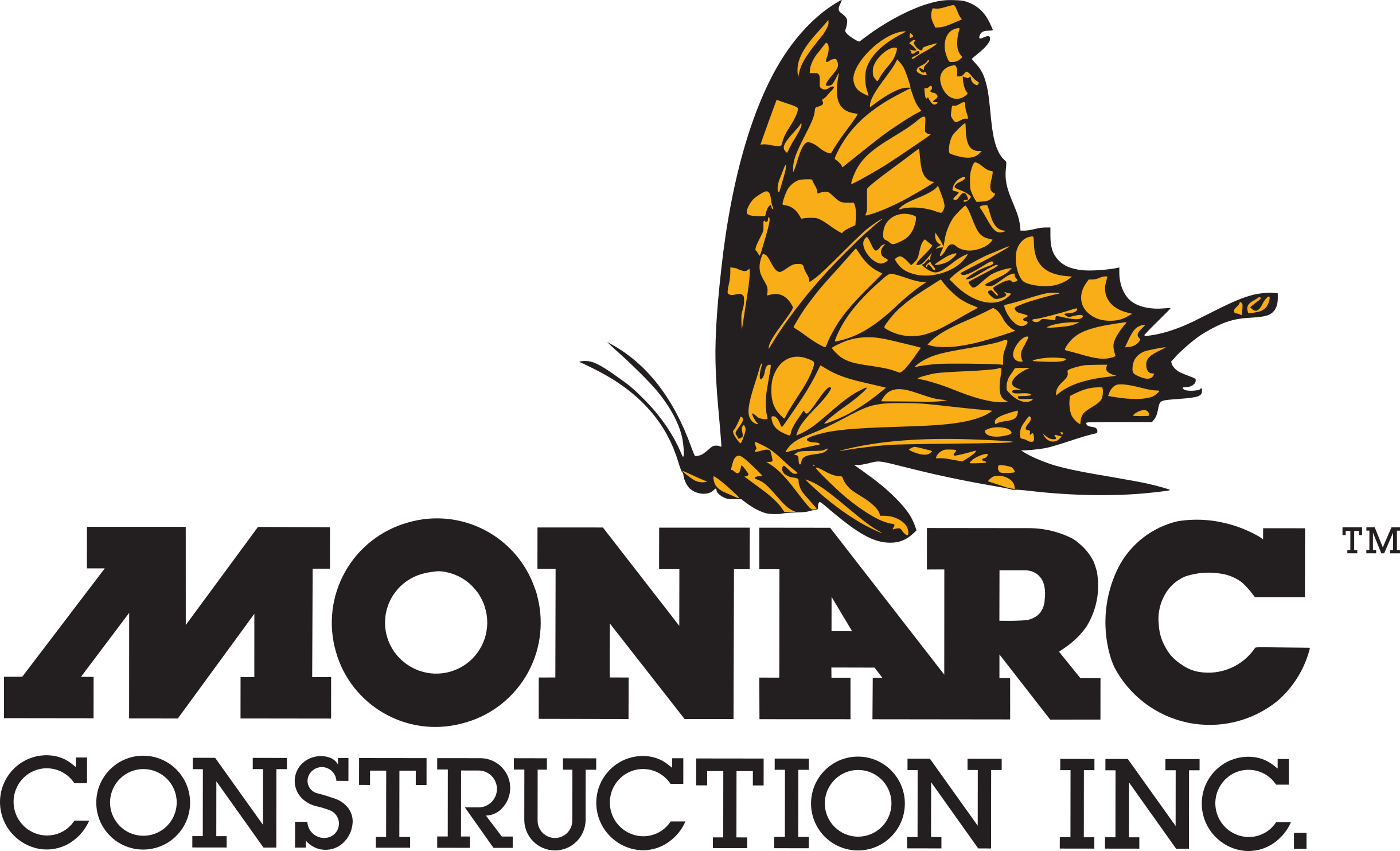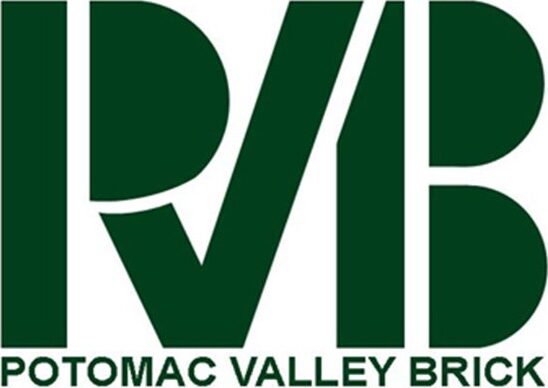

Award of Merit
ZGF Architects
Design Team:
Otto Condon |
Liz Raycroft |
Melissa Boucarut |
Haley Twillman |
Jacob Robison |
Erin Sherman
General Contractor:
TW Construction
Project Description
After working out of the dark, cramped basement of a homeless shelter for 30 years, DC Central Kitchen’s new headquarters brings a transformation that reflects the importance of the work happening within. DCCK is a non-profit providing culinary job training and fighting food hunger in low-income communities. The new facility, located in Buzzard Point, DC, triples its operational capacity with state-of-the-art production and training kitchens, a dedicated volunteer area, and a public-serving retail cafe.
The new headquarters supports DCCK’s mission of removing barriers to food and job access and creating equity. The facility provides a unified space for employees to turn local food waste into meals for underprivileged community groups including shelters, schools, and non-profits. Training kitchens and classrooms teach culinary skills to prepare students, who have previously faced systemic barriers to employment, for future careers. The non-profit delivers healthy meal and snack options for low-income neighborhood stores, helping to eliminate local food deserts and increase access to healthy foods.
Designing for a non-profit brings the challenge of designing on a tight-budget. However, it was imperative to the team that the space did not sacrifice a high-quality look and feel. The materials, products, and finishes, though inexpensive, bring dignity to the space and create a welcoming environment for staff and visitors. Material selection prioritized incorporating bright and light elements into the space. A glass facade brings elegance to the streetscape, inviting passersby in, while maximizing daylight. A perforated metal guard rail creates a sense of transparency by allowing light to filter through. State-of-the-art kitchen materials and appliances ensure a hygienic and efficient cooking environment. Large windows and rainbow furniture and ceiling boards create a bright and activated workspace.
A rigorous visioning process engaged DCCK employees. Staff advocated for a design that would embody inclusivity, resulting in an open plan that would eliminate barriers and create sightlines between groups. An open mezzanine creates transparency between administrative spaces above and kitchens below. Equitable workstations and offices dismantle hierarchy between types of work or spaces and lounge areas on both levels encourage congregation. The headquarters creates moments of discovery and delight everywhere you turn. Custom environmental graphics layered throughout the facility convey the history and mission of DCCK, inviting users to stop and take a closer look. A retail cafe offers fresh and healthy snacks, meals, and beverages for staff and visitors. An advanced filtration system improves air quality and indoor air sensors provide daily quality reports for users.
The headquarters provides DCCK with the tools needed to grow and continue improving the health, accessibility, and resiliency of more people and communities every day.













