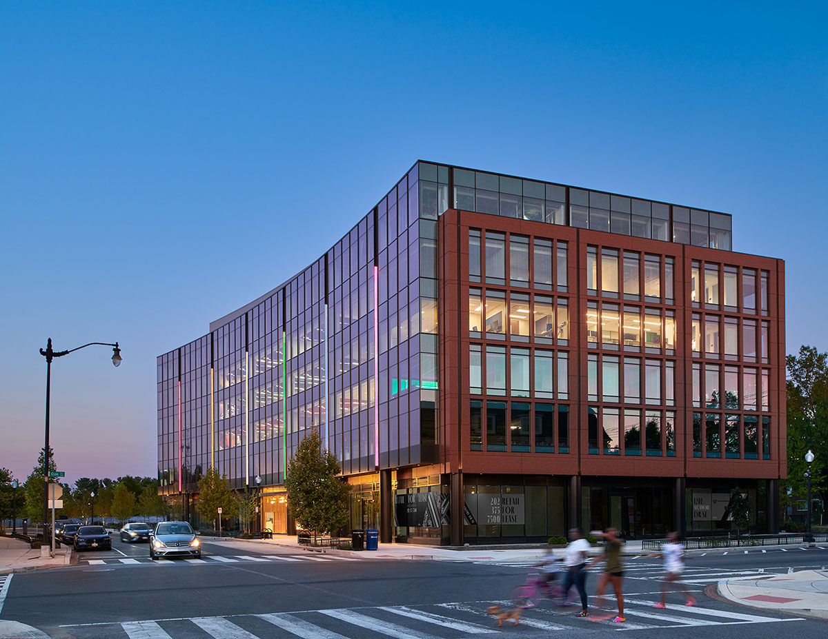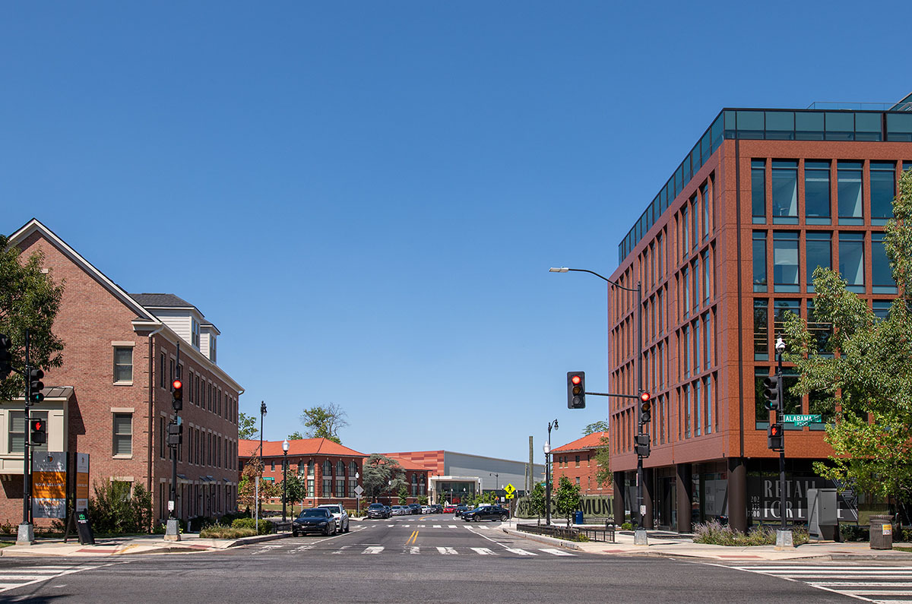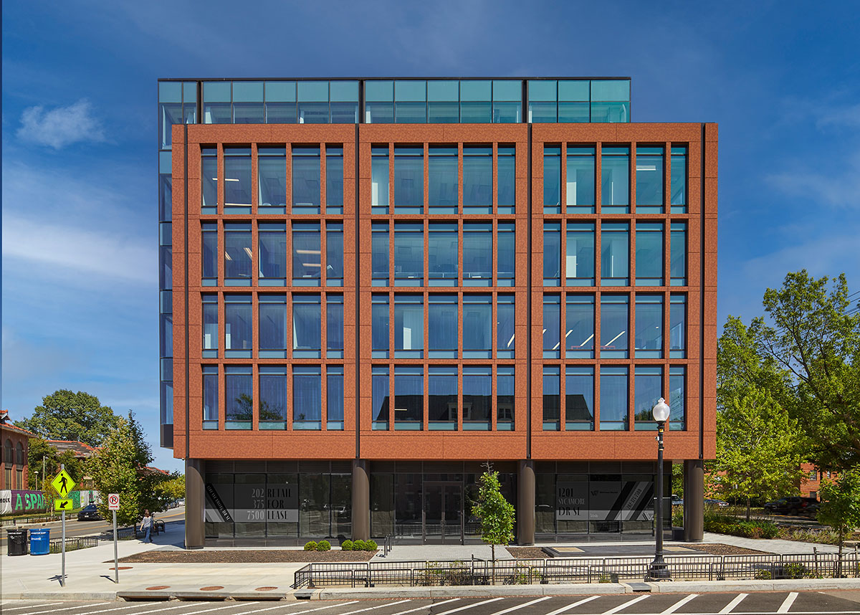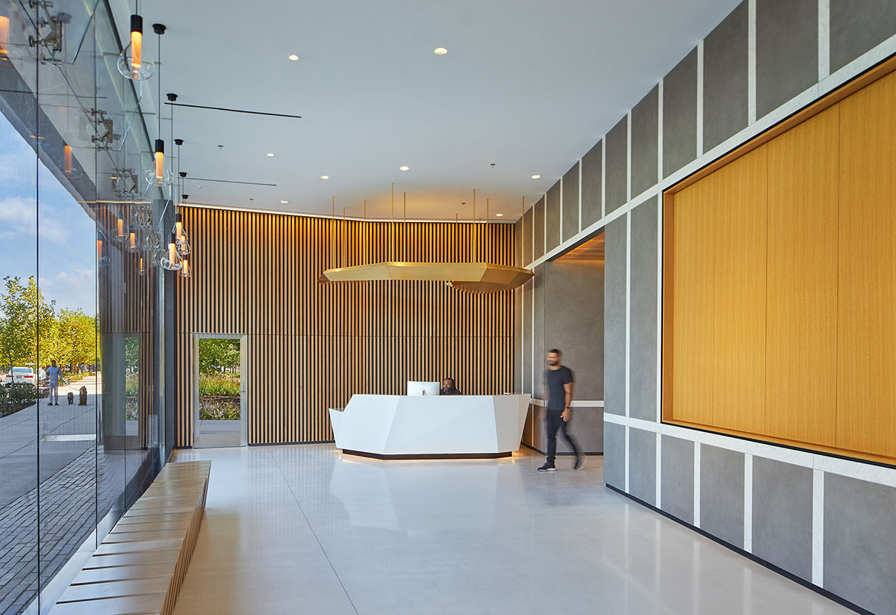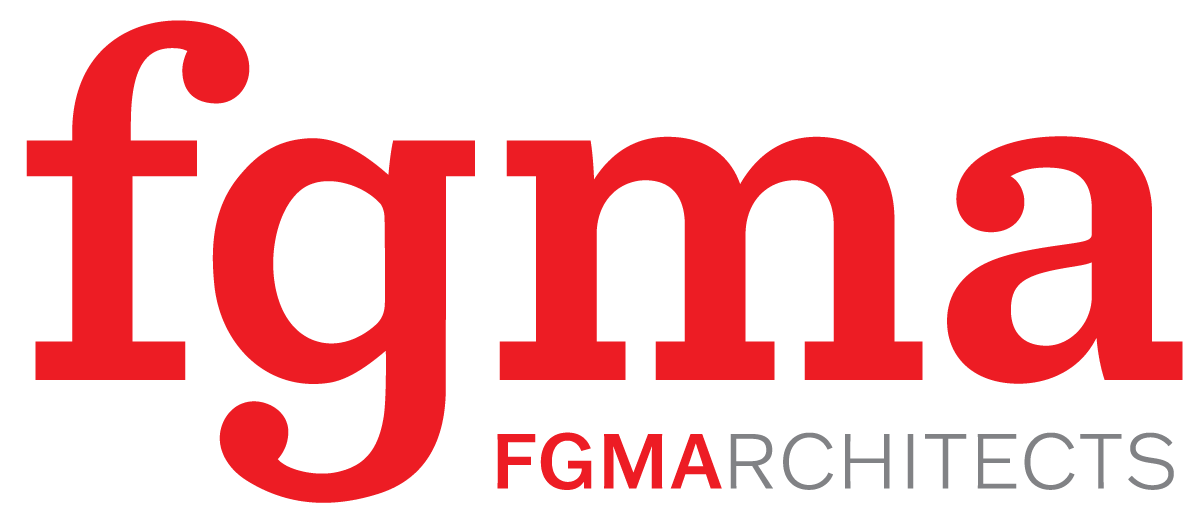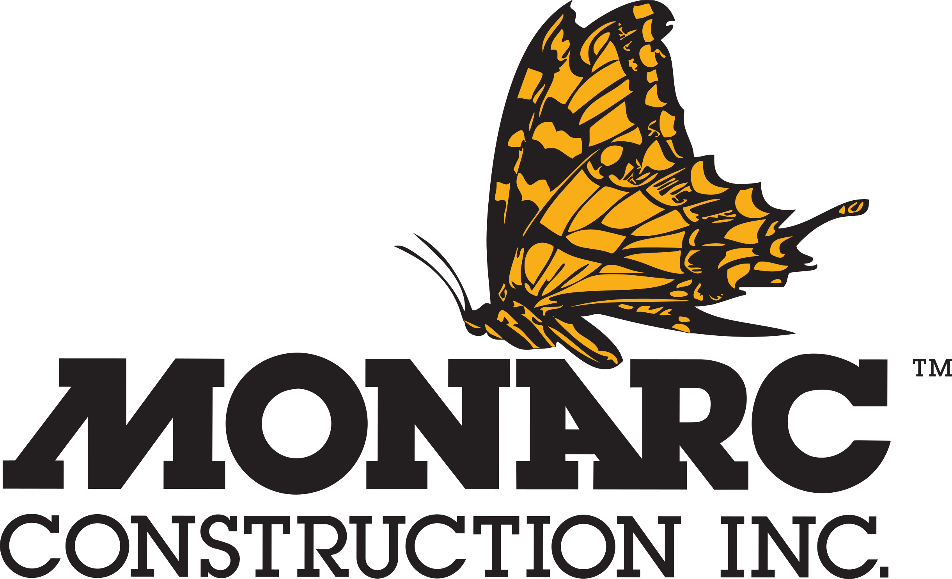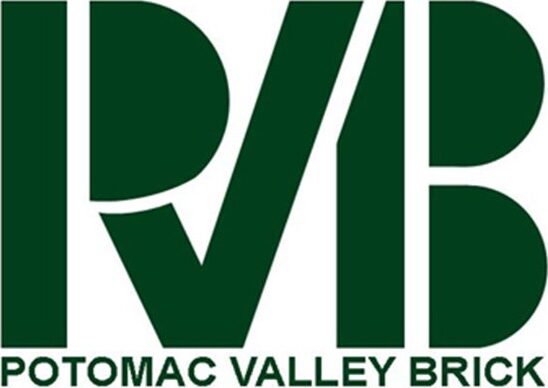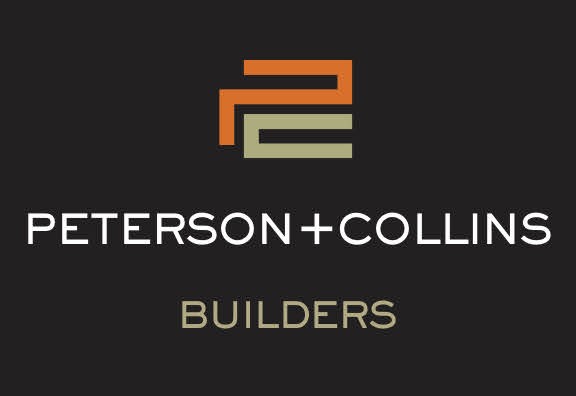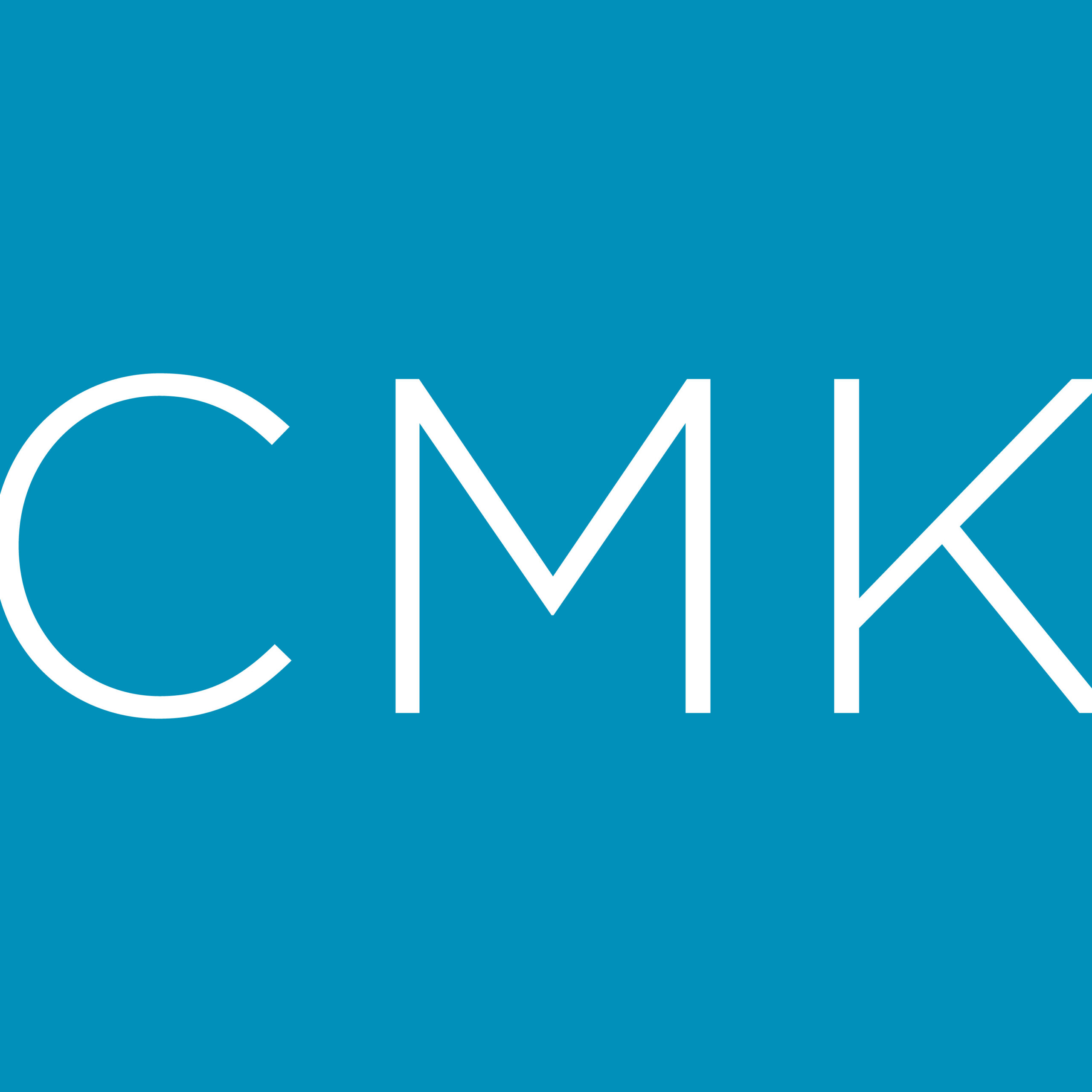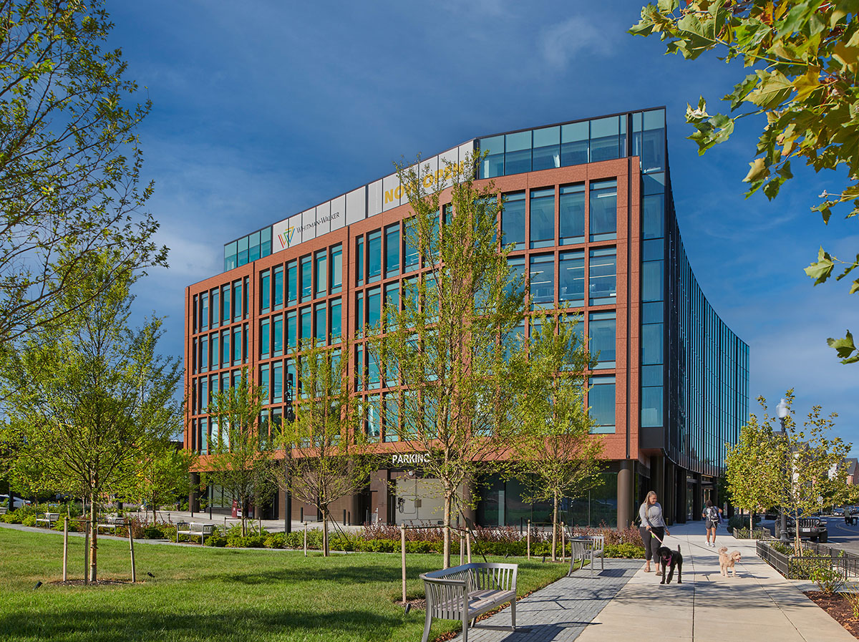

Award of Merit
Winstanley Architects & Planners
Design Team:
Michael Winstanley AIA | Lisa Hobbs AIA | Harrison Blair AIA
General Contractor:
Davis Construction
Project Description
Whitman-Walker envisions a society where all people are seen for who they are, treated with dignity and respect, and afforded equal opportunity to health and wellbeing. The organization has been a cornerstone of care and advocacy in the local DC and national communities—serving as a first responder and provider for those living with HIV, a pioneer in LGBTQ+ healthcare, and a research institution advancing breakthroughs in HIV treatment and prevention.
The Max Robinson Center, a 116,000 GSF LEED Gold facility located in Ward 8, is the latest addition to the Whitman-Walker health system. Strategically sited within Parcel 17 of the St. Elizabeth’s East redevelopment, the project was conceived not just as a building, but as a community beacon—a gateway element that redefines the western edge of the campus and establishes a new public realm.
Design Vision & Site Strategy
The architectural approach began with a comprehensive analysis of the site and its surrounding context. The decision to locate the building at the far western edge of the parcel was a deliberate urban move—intended to frame the entrance to the historic campus, activate a new community-oriented park space to the east, and respond to the site’s distinctive geometry.
The site’s narrow footprint posed challenges that were resolved through a highly efficient planning strategy: the building core was strategically offset, allowing for uninterrupted floor plates that maximize clinical flexibility and daylight penetration while optimizing spatial functionality across all levels.
Architectural Expression
The design evolved into a dual-parti concept that responds to the two contrasting conditions of the site. On the public-facing western elevation, the building presents a bold, gridded façade articulated in a rhythm of sculptural panels—each acting as a metaphorical “window” into the heart of the campus. This grid establishes a civic presence, offering a sense of order and clarity, and symbolically anchoring the building within the broader community.
In contrast, the eastern façade that curves inward toward the historic campus adopts a more fluid and expressive design language. The sweeping curve gently aligns with the existing street, creating a sense of movement and welcome. Here, a transparent glass façade and a system of signature lighting elements convey warmth and emotional resonance—reflecting the inclusive and affirming mission of Whitman-Walker. The dynamic play of light along this elevation reinforces the idea of healthcare as not only clinical but deeply human and personal.
Contextual Integration
Situated on the grounds of the historic St. Elizabeth’s campus, which is characterized by 19th-century brick buildings, the Max Robinson Center navigates the delicate balance between respect for historic fabric and forward-looking design. The building’s material palette and massing pay homage to the site’s architectural heritage while clearly asserting a contemporary identity rooted in transparency, openness, and dignity.

