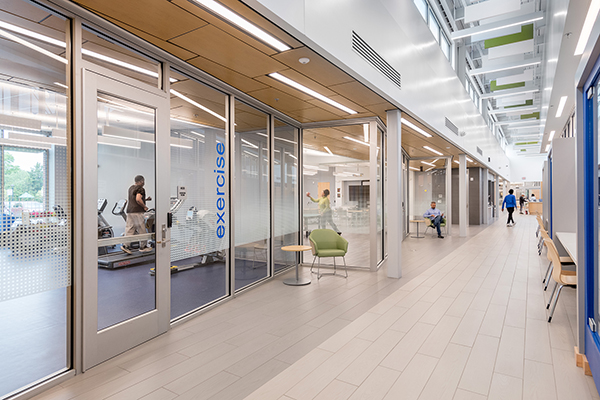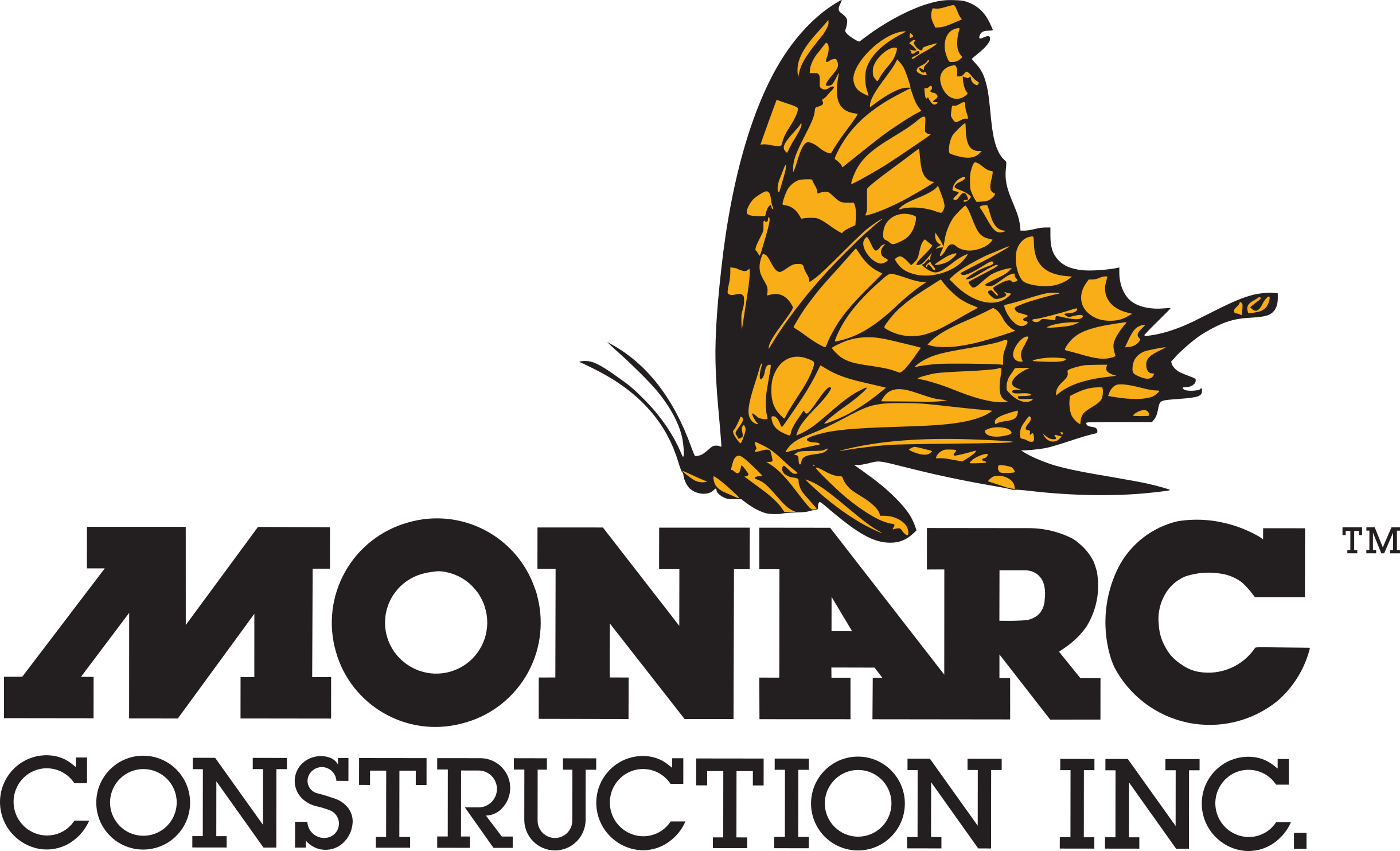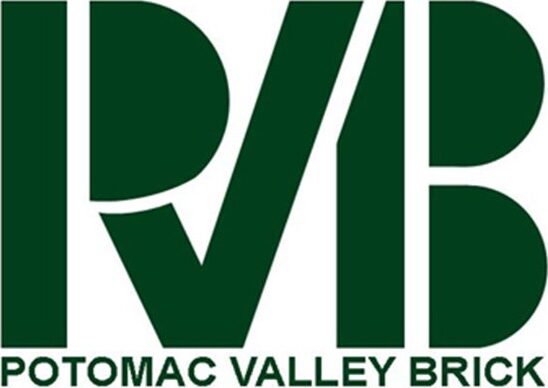

Jurors' Citation
Grimm + Parker Architects
Design Team:
David Whale AIA, LEED AP |
Houda Boudjemaa |
Emily Wright, RA, LEED AP |
Alexandra Holsman, NCIDQ |
Julia Crawford, NCIDQ, LEED AP |
Ben Plummer AIA, CSI, CDT, LEED AP
General Contractor:
RJ Crowley Construction
Additional Consultants:
Civil Engineering – Adtek Engineers, Inc. |
Structural Engineering – Columbia Engineering |
MEP – Ascent Engineering Group |
Kitchen Design – Nyikos Associates, Inc. |
LEED – Sustainable Design Consulting, LLC. |
Cost Estimating – Downey & Scott, LLC |
Geotechnical Engineering – ECS, Inc. |
Commissioning – Brinjac Engineering
Project Description
Located at the site of the existing Lorton Community Library and Lorton Park, the 46,000 square foot, Lorton Community Center and Library is a transformation of an existing outdated 10,000 square foot library into a modern integrated community center and library that stands as a bridge to the future for the Lorton Community. The building is a bridge from the past to the future, a bridge from old to new, a bridge from hardship to opportunity and a bridge to a sustainable future. Most of all, it is an important community bridge to access tools and resources to support education, wellness, fitness, social connections, personal finances, and basic needs such as food and clothing.
The Lorton Park has been a treasured place within the community for recreation, exercise and social interaction for decades for those living in the surrounding neighborhoods. The building design preserves and enhances the park’s place within the community, while promoting these very activities and many more with the integration of a renovated library and building expansion that create a true community center that provides equitable access to ALL within the Lorton Community.
A common architectural vocabulary is used to create a new public face to the renovated library and new community center that serves to bridge the gym, reading room, food pantry and lobby volumes, and unify the resulting building. The main entrance lobby provides the bridge to access the opportunities within for both the library and community center, welcoming all who enter into the naturally daylit, open and transparent space with natural wood finishes, warm nature tones and color accents to engage the senses and connect the building to the natural environment, the surrounding site and its Place in the heart of the Lorton community. Throughout the building are opportunities to discover organic seating nooks, integrated wall murals by local artists, and a delightful indoor “park” in the children’s library featuring a fun imaginative “tree”, and interactive views to a myriad of activities.
Sustainability is at the heart of the design of the project from the high-performance design of the building envelope and incorporation of photovoltaic panels to drastically reduce energy consumption to its use of a rain garden and bio-filters to manage stormwater to native landscaping and the preservation of an historic white oak tree on site, which together seek to preserve our ecosystems and conserve water. The re-use of the library structure and selection of materials reduce embodied carbon, minimize the harmful impacts on the environment and create healthy spaces for the building occupants. All these efforts work together to help bridge the divide between our natural environment and the built environment.
Leveraging a limited publicly funded budget, the Lorton Community Center and Library maximizes the value for the community with a resilient building designed to minimize its impact on the environment and maximize its impact on the community by fostering health and wellness for body, mind and spirit for generations to come. The end result is a building that provides a bridge to a successful future.













