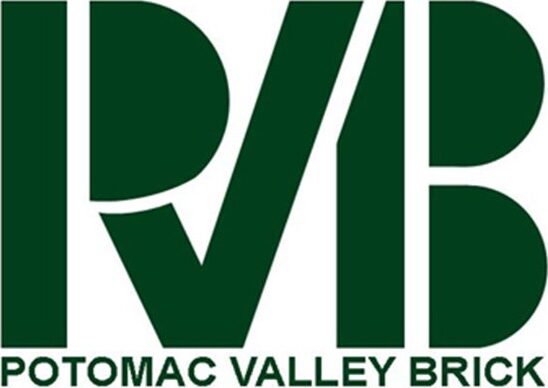

Award of Merit
HDR Architecture Inc.
Design Team:
Kevin LeMans-Education & Science Principal |
Hamed Aali-Design Lead |
Mariana Torres Cantu-Architect |
Mohammad Ahmadshahi-Design Coordinator |
Siwei Zhu-Design Coordinator |
Joshua Marks-Mechanical Engineer |
Lauren Murphy-Mechanical EIT |
Jack Knapp-Structural Engineer
Project Description
The data center built environments have been an ever-present part of the vital human infrastructure for over two decades, and the recent development in cloud-based services and online AI tools are pushing the providers to establish new facilities and re-design the existing ones. Besides the need for more space, the integration into the surroundings, independent and renewable power sources, sustainable life cycles, and flexibility are among the most prominent requirement trends in the industry. The Data Icehouse, is an attempt to achieve the world’s first net-zero data center and a direct response to the emerging requirements. It re-purposes Italy’s abandoned nuclear bunkers, redefining the traditional Italian Ice-house as a new approach to cooling solution for data racks. This data hall space is blending with publicly accessible spaces to shape a technology piazza, serving as the genesis of the future community around it.
This concept employs an independent and semi-passive mechanical approach to reduce its environmental impact and set a precedent for future decentralized and vastly expanding data storage and computation spaces. By redirecting the heat generated by data racks into an underground ice reservoir, this system significantly decreases the need for mechanical cooling and heating and creates a passive reserve of cooling power in case of power cuts. The campus utilizes a closed loop of water usage for cooling purposes and is consuming water solely for domestic use, significantly improving the existing rather inefficient use of water in similar facilities.
This piazza of data infrastructure and public spaces is independent from the traditional existing power grids. To power its operations off-grid, the data center relies on a combination of solar power, wind turbines, and hydrogen fuel cells, drawing exclusively from 100% renewable energy sources, while utilizing the existing thick wall of the nuclear bunker to preserve the cooling capacity of the ice storage and improve the overall energy efficiency. Even the output heat from the data racks is not wasted, rather it will serve as an energy input for the surrounding community and the public functions on the site.
By using the underground bunkers as mechanical support spaces and ice reservoirs, we were able to display the data racks in transparent and illuminating “ice cubes” placed on top of the bunkers and coming out of the floating canopy blending with the surrounding topography. Inspired by Italian Pinus Pinea trees, the cross-laminated locally sourced timber slab canopy creates a serene playground of light, nature, and movement creating a dynamic environment connecting the components of the site.
Problems such as a strained power grid, limited space, air quality issues, and lack of aesthetics can be resolved through similar solutions presented within the La Dati Ghiacciaia concept template by expanding through the reuse of the existing spaces and the use of renewable energy and resources. These principles collectively contribute to the net-zero status of La Dati Ghiacciaia by focusing on minimizing resource consumption, maximizing energy efficiency, and integrating sustainable practices into both its operational and architectural aspects. The Ice-House concept is the starting point for a more sustainable future development of data center spaces in our every day life.













