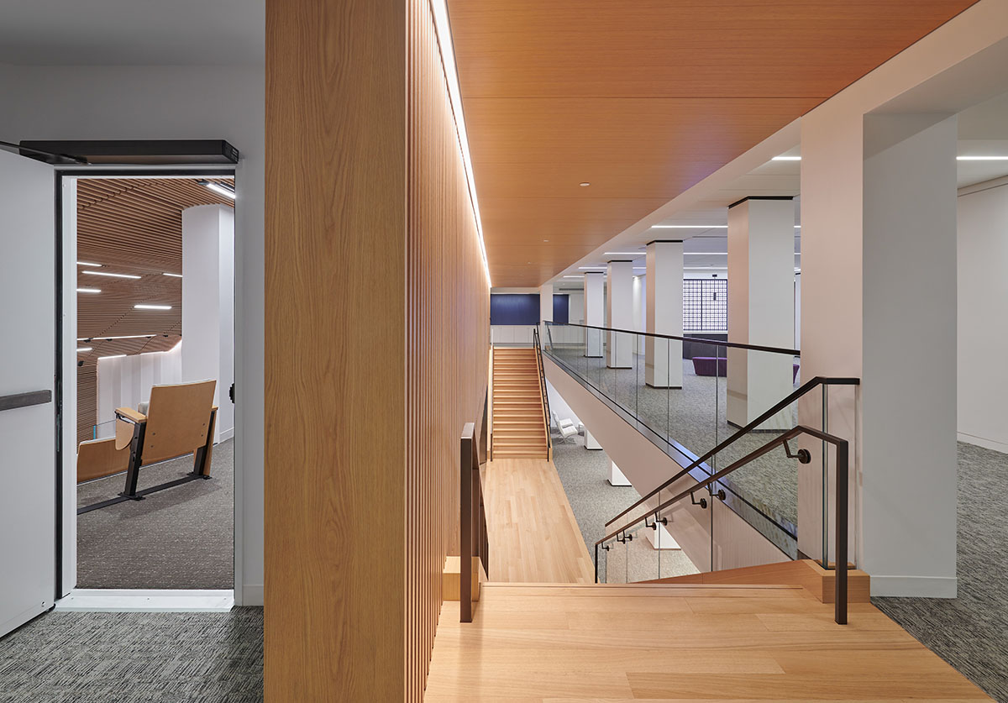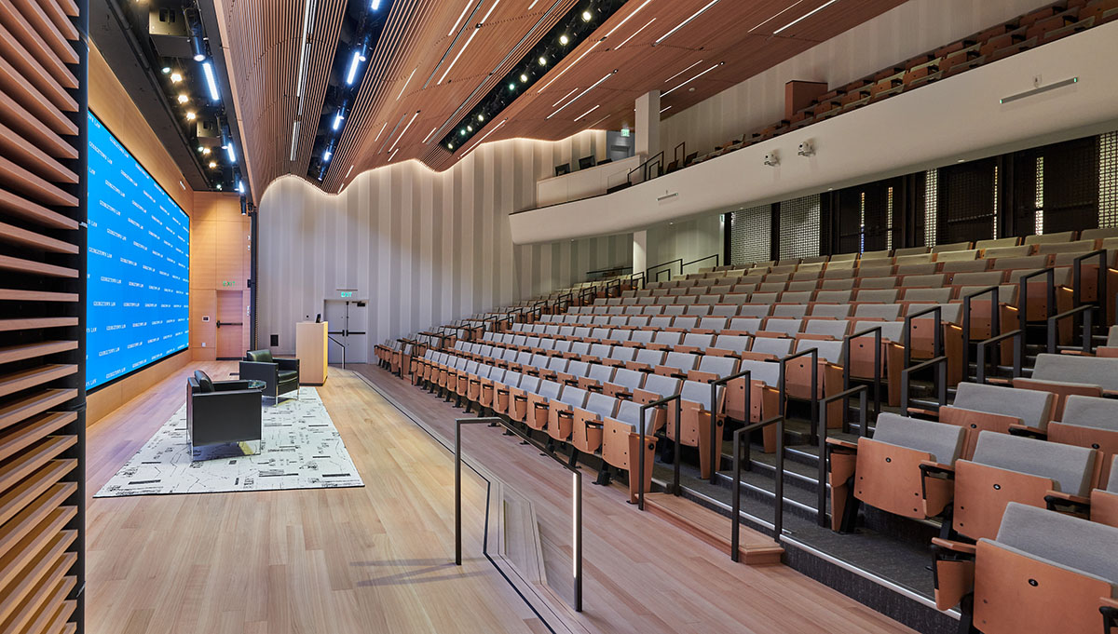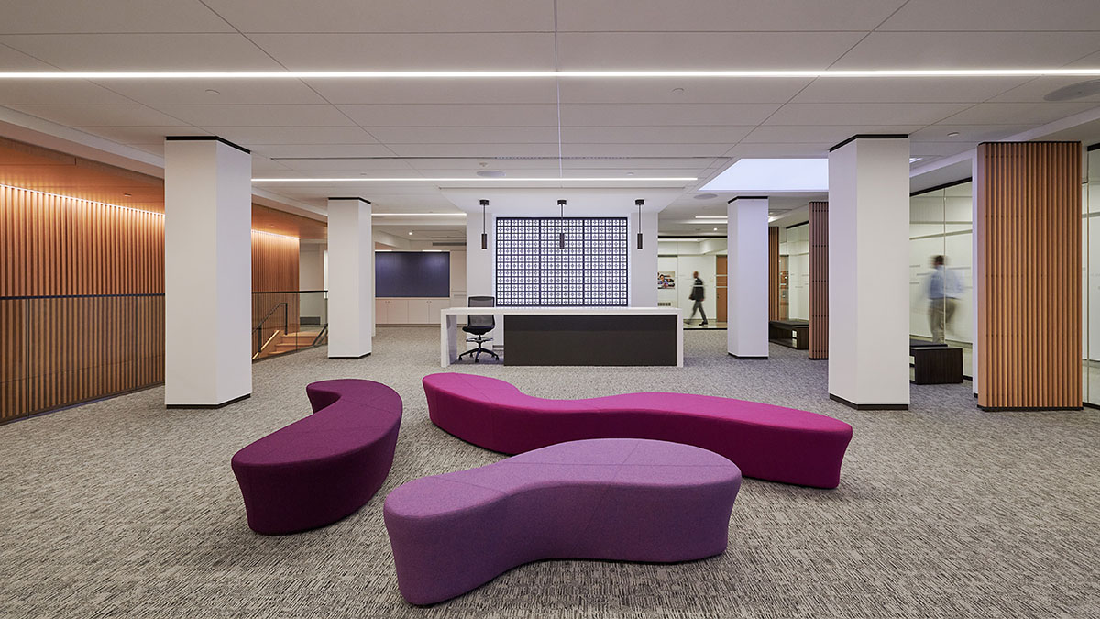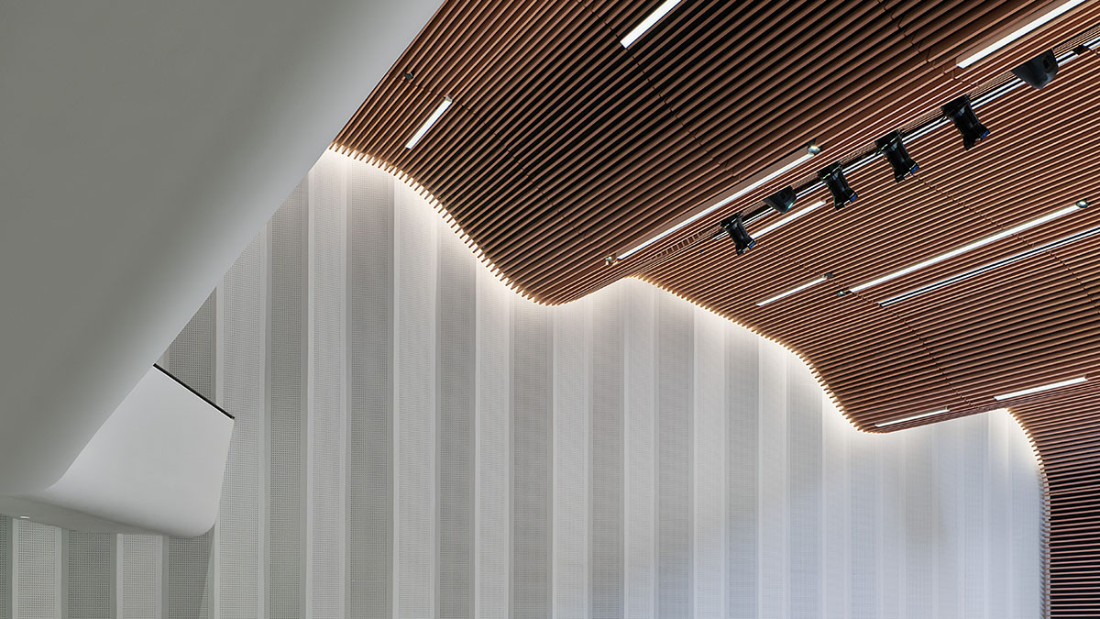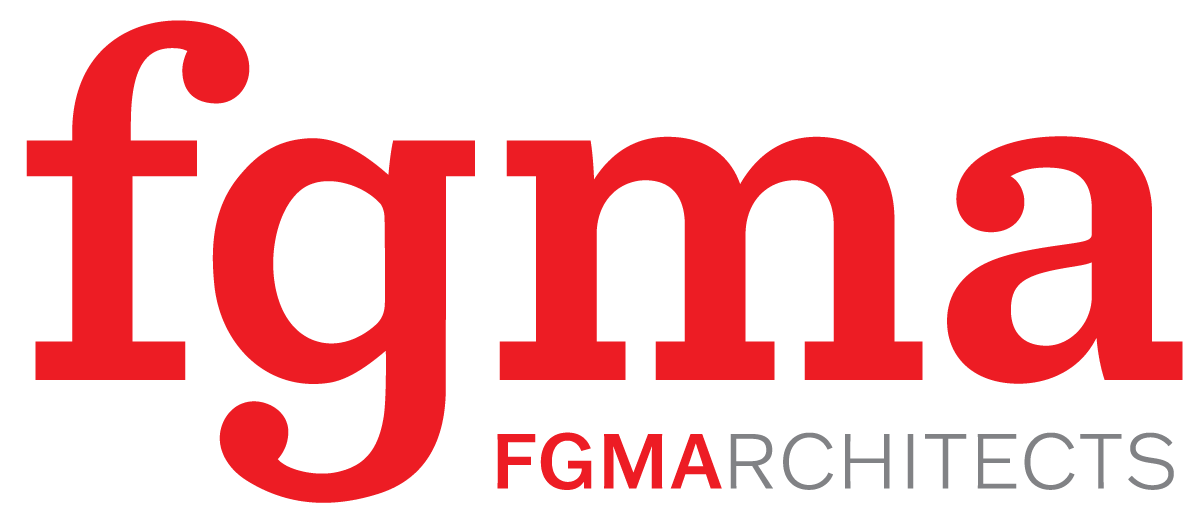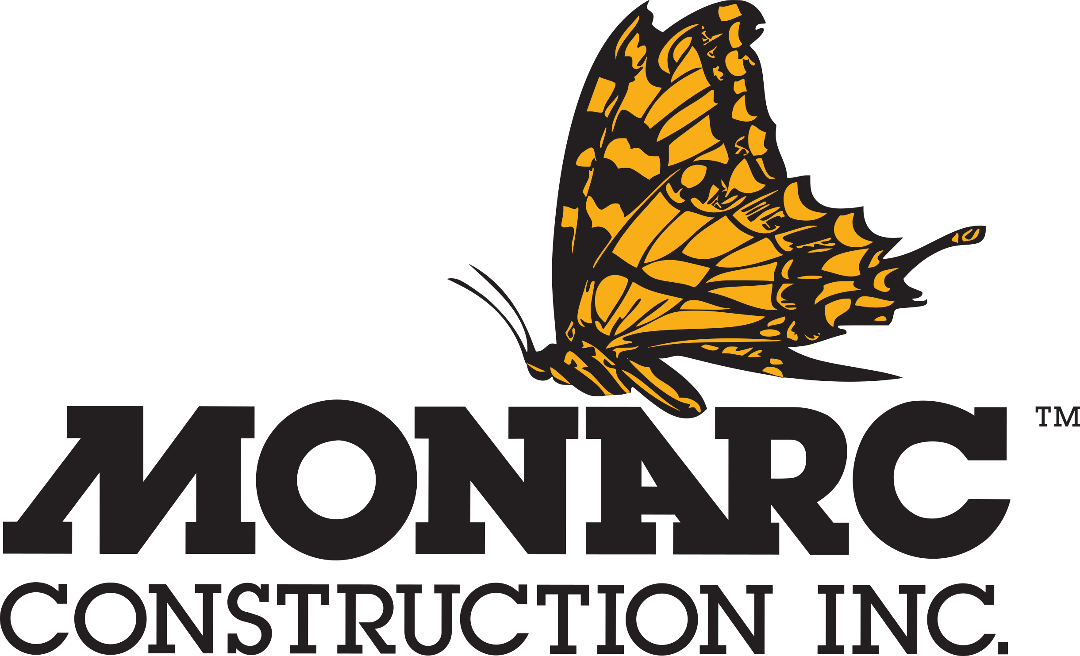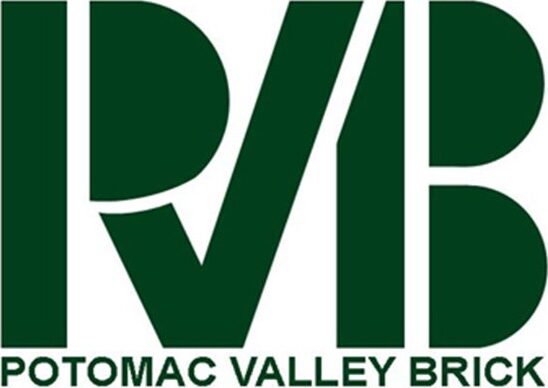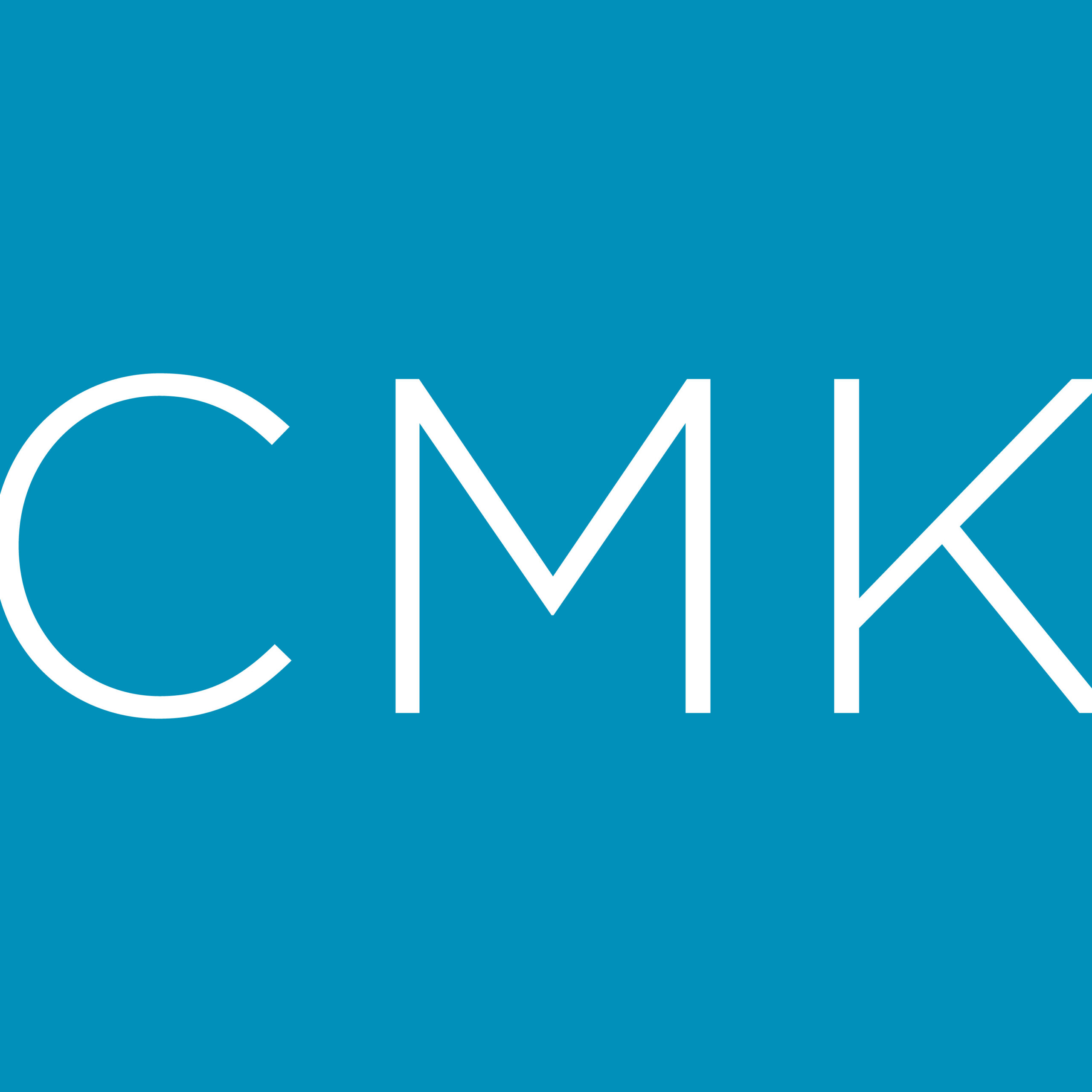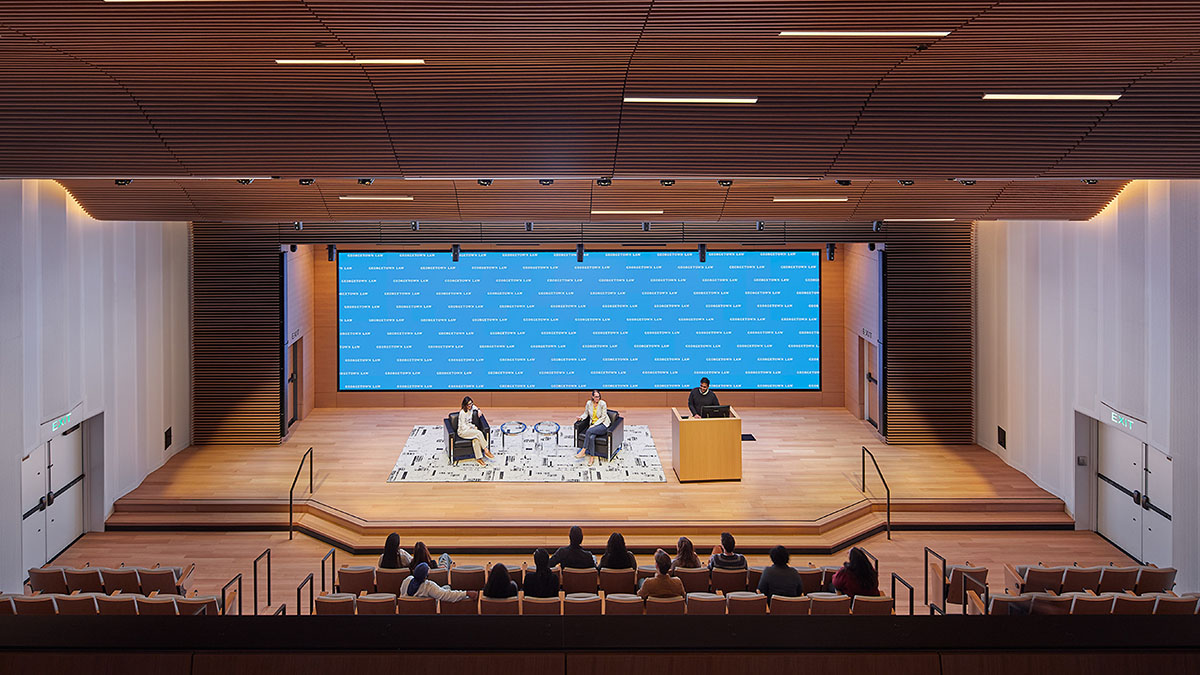

Award of Excellence
Perkins&Will
Design Team:
Tom Butcavage | Nancy Gribeluk | Carl Knutson | Tamara Cavin | Elaine Zhang | Jodi Schmohe
General Contractor:
Irreno Construction
Additional Consultants:
MEP Engineer: Loring | Structural Engineer: SK&A | AV/Acoustics: Convergent Technologies Design Group | Lighting: MCLA
Project Description
The extensive renovation and refurbishment of the 377-seat Hart Auditorium and its adjacent upper and lower lobbies was guided by the desire to preserve history, detail and craft with a nod towards wellness, comfort, and occupant health. It is a reflection of Georgetown Law’s values: outreach, impact, leadership, and community. The design creates an inspiring space that serves the needs of the Georgetown Law Center’s events—including the Moot Court Program, Continuing Education programs, presentations and plays—while preserving a sense of cohesion with the existing building, a 1968 original designed by noted modern architect Edward Durell Stone. The project included comprehensive renovations, new design features, new HVAC and electrical systems, and updated AV technologies.
Design for Integration, Well-being, and Discovery
The design focused on clarifying movement, wayfinding and visual delight by thoughtfully navigating the low ceilings, obstructive columns, accessibility, awkward layout, and lack of natural light.
The design explores the historical work of Edward Durrell Stone and his influence on community and civic architecture in Washington DC. This research was included and incorporated into the design and detailing of the project.
Augmenting the holistic transformation of the lobby and auditorium spaces, the attention to detail reinforces clarity in material thresholds and an essence of craftsmanship.
Design for Equitable Communities and Economy
The seats in the auditorium are designed to be comfortable for those of all body shapes & sizes – with increased seating width and pitch. There are multiple ADA options on the main floor and the balcony for seating.
To expand flexibility and inclusivity, there are screens in the lobbies to allow for seamless simulcasting of overflow events. The balconies have been reconfigured to improve audience experience and achieve better sightlines.
Incorporating the highest level of technology reflects Georgetown Law’s emphasis on the student, alumni and community experience—consistent with the high caliber of the academic and professional programs that the auditorium hosts.
Design for Ecosystems, Water, Energy, Resources, and Change
The design aims to create interest and variation through materiality, tone, texture, and color and bring lightness and freshness to a subterranean venue while using systems, materials and products that inspire a sense of interest and elegance. Materials were specified with health and well-being in mind—healthy materials with low VOC, avoiding materials on the Precautionary List.
The auditorium’s design emphasizes the original folded wood walls. By repeating simple geometries, using monochromatic textures and patterns, and introducing light and transparency, the new design is refreshed, and updated.
A neutral and natural color palette is punctuated with color: Georgetown’s distinctive blue and shades of purple, a color that traditionally signifies the judiciary.

