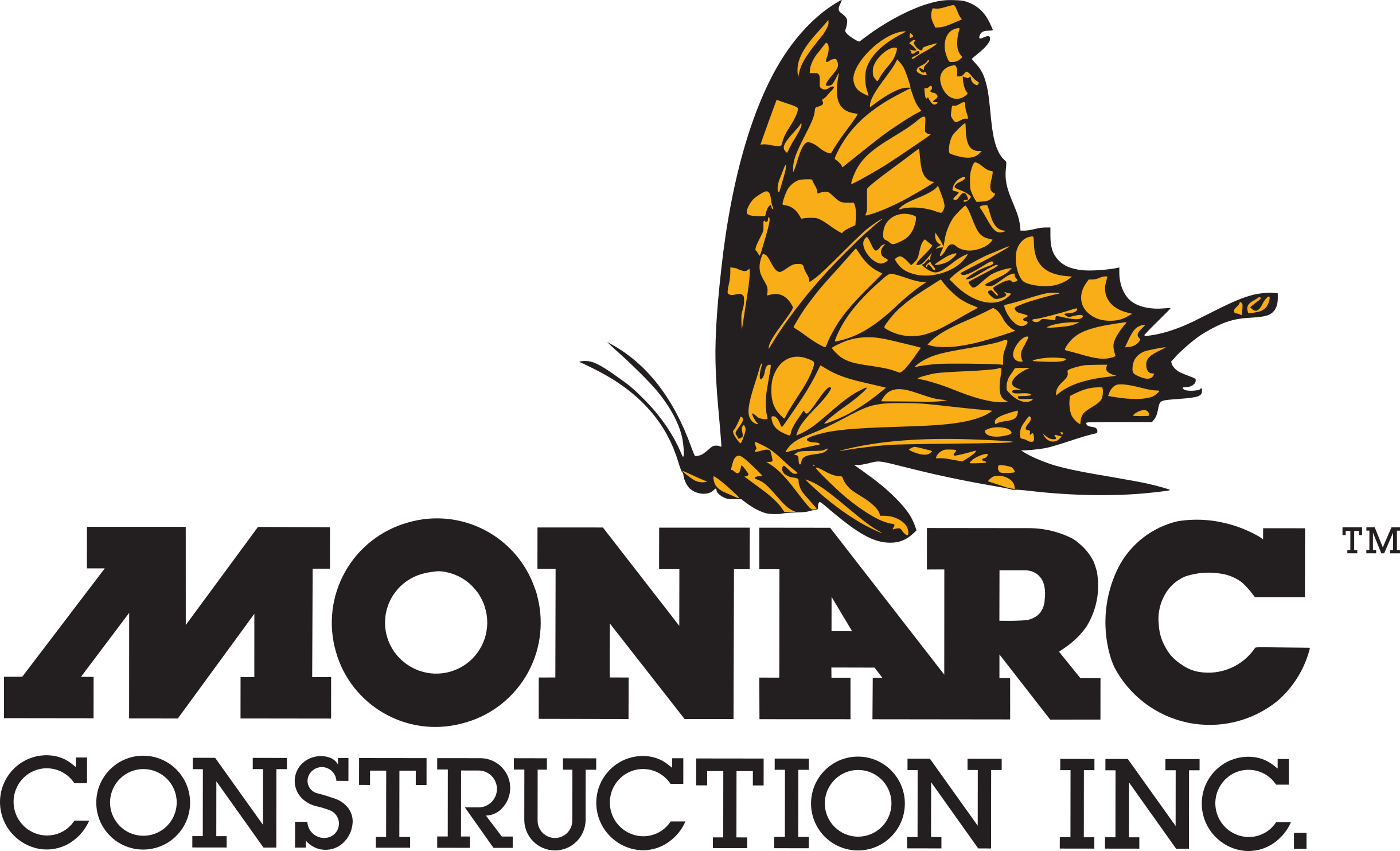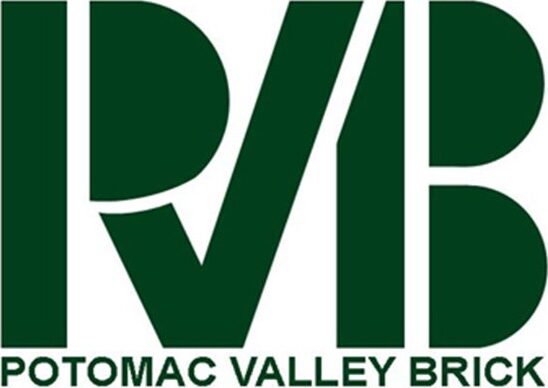

Award of Merit
Hord Coplan Macht
Design Team:
Pete T. Blum, AIA, Senior Associate |
Paul Lund, AIA, Principal |
Justin Manogdo
General Contractor:
The Christman Company
Additional Consultants:
A+F Structural Engineers |
James Posey Associates, MEP Engineers |
Spatial Acuity, Three-dimensional existing conditions surveyors
Project Description
Background
Gaston Hall is located inside historic Healy Hall on Georgetown’s main quad. It is an ornate late 19th Century loadbearing masonry building designed by Paul J. Pelz and John L. Smithmeyer, the architects of the Library of Congress’ Jefferson Building. A well-loved campus teaching and speaking venue, it is a two-story volume located on the uppermost floors. After more than a century of use the Hall’s cantilevered wood balconies began to show signs of fatigue. When occupied, the balcony vibrated uncomfortably and visibly deflected. Unsightly temporary posts were installed at each cantilevered bracket, resulting in an unattractive experience that did not correct the issue.
Brief
The University’s brief was to arrest the deflection, reduce vibration , remove the unsightly posts and restore the beautifully made carpentry, joinery and wool carpets to their original glory, while retaining the original fabric as much as possible.
Technical challenges
Four sets of iron tie rods with decorative iron crosses anchored the original carved wood brackets to the outside of the stone sidewalls. Upon visual inspection the tie rods and crosses appeared sound, there were no signs of deterioration. Without destructive metal testing, it could not be determined to what extent the condition of the tie rods was contributing to the overall deflection. With multiple rounds of structural analysis and the contributions of a historic metals specialist, the design team elected to replace the original iron crosses and tie rods with stronger solid stainless steel fabrications. In addition, the existing wooden beams concealed in the balcony were retained and sandwiched between new steel channel assemblies through bolted to each. Thus each bracket received new tension rods carrying newly stiffened beams that together were triangulated for greater structural stability.
Creative solutions
The first step was to document the space using 3-d laser scanning and then to create an accurate revit model of the space. The wooden-paneled soffits beneath the balcony were uninstalled and indexed for re-installation. This allowed access for the surgical insertion of the new structural components from below. The concealed wooden framing at the existing beams varied and each needed to be custom modified to accept the new rods and channels. The four new exterior crosses that anchored the ends of the tie rods were water-jet cut by a CNC machine to reproduce the profiles of the originals. A high-performance black coating was applied to match the original. The tie rods and internal anchor mechanisms were removed and the new rods slid into place through the existing pathways before fastening and grouting. After installation, each structural assembly was tested before the soffit carpentry could be painstakingly reassembled. Many of the original carpentry finishes had degraded over time and were refinished to match adjacent historic finishes. All of the original carpentry was retained, none of the existing stonework had to be replaced and a new custom wool carpet was installed.













