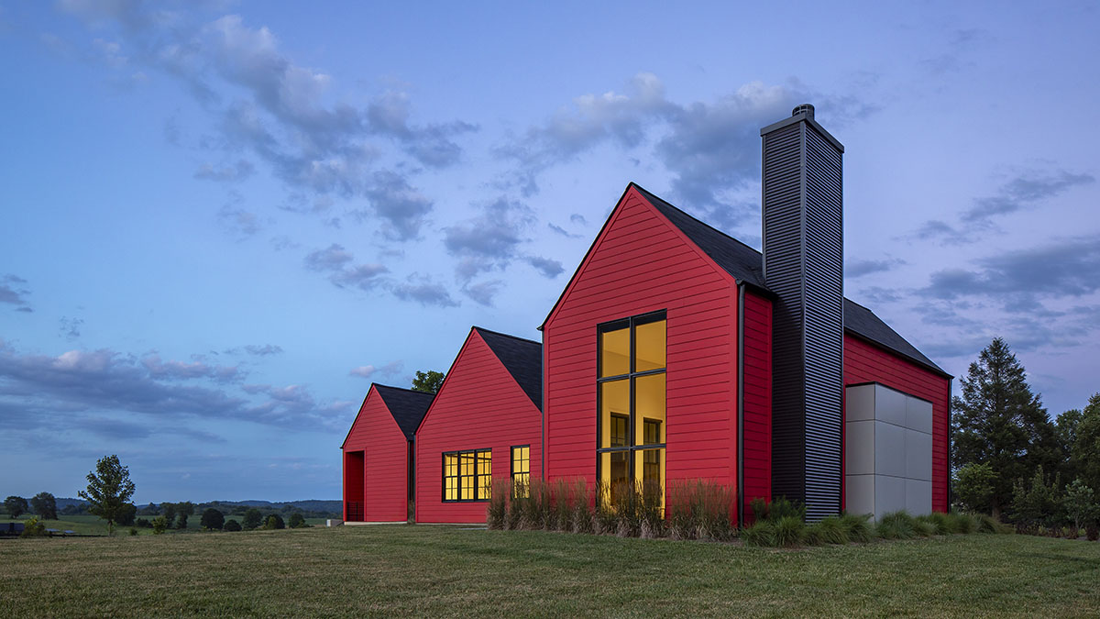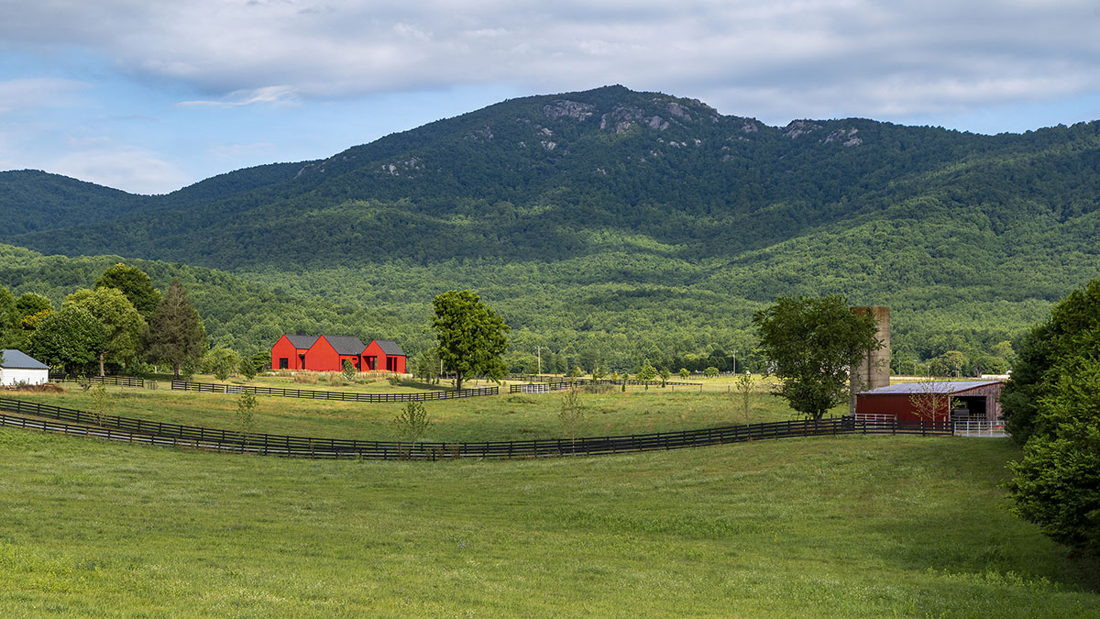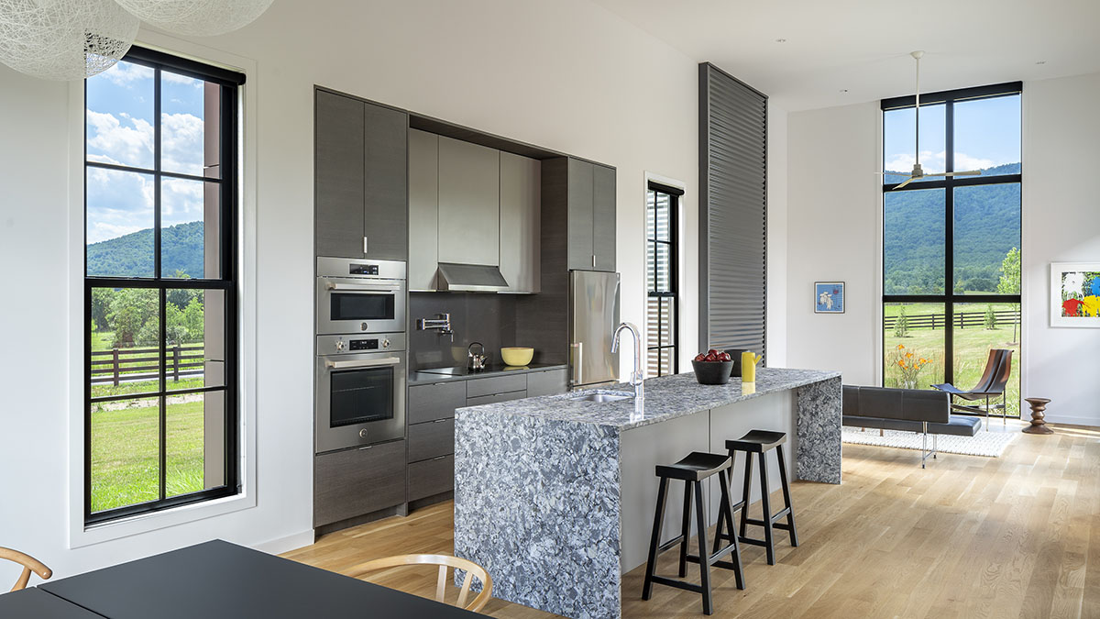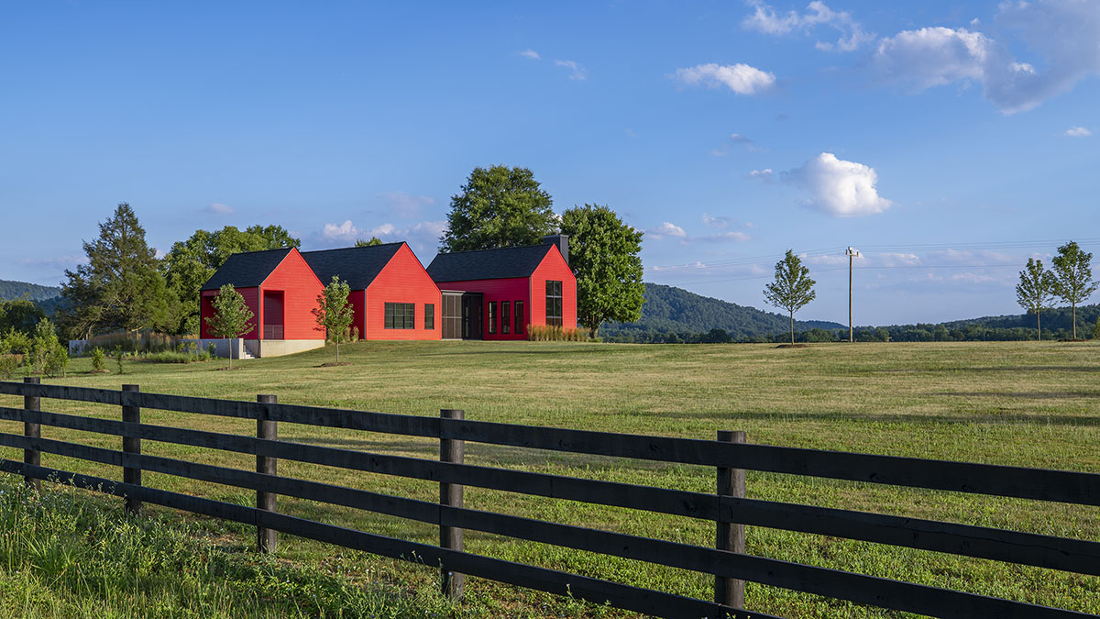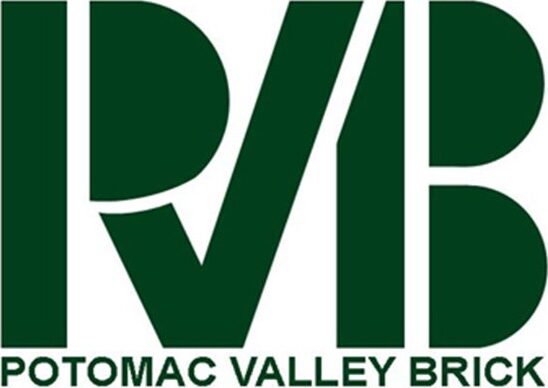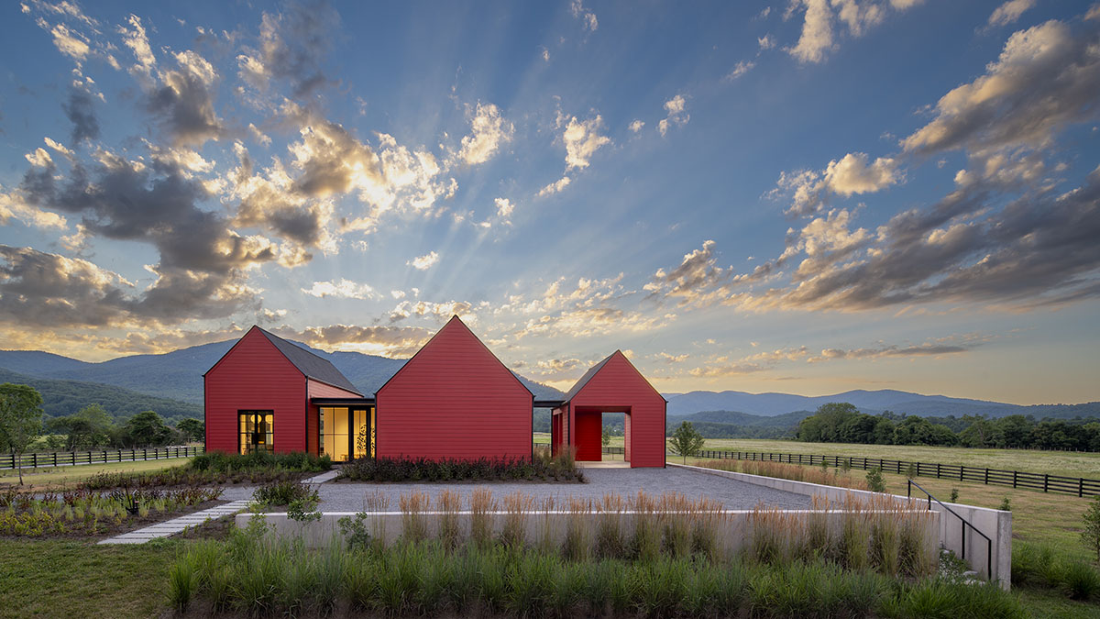

Award of Excellence
Robert M. Gurney, FAIA, Architect
Design Team:
Robert M. Gurney, FAIA | Matt Stephens, AIA
General Contractor:
Fajen & Brown
Additional Consultants:
Structural Engineer: United Structural Engineers, Inc. | Landscape Architect: Campion Hruby Landscape Architects
Project Description
A winding country road, meandering through rural farmland and rolling pastures, leads to the two-acre site in Etlan, Virginia, where this new house is located. Woven into the landscape of hills dotted with agrarian structures and miles of cattle fencing, the site provides stunning views toward Old Rag Mountain. The program for this project was to provide a house with three bedrooms, open living spaces, a screened porch and a carport. It was important that the spaces take advantage of the mountain views. The clients were a couple that decided to escape from urban living in Washington, DC to a more relaxed lifestyle in the countryside.
This house is designed as an assemblage of three volumes with elemental, simply detailed, gable shaped roofs. Farmhouse vernacular materials include painted clapboard siding, asphalt roof shingles, and corrugated metal siding. This project is designed and oriented to withstand the strong winds that sweep across the site. Materials are selected for their long-term durability. A linear entry space connects the living pavilion and bedroom pavilion. This narrow axis continues to connect the third volume – a carport. A screened porch is nestled between the living and bedroom pavilions. The living pavilion is designed as a singular, open space with fourteen-foot high ceilings and minimal spatial expression. Strategically placed windows, including a full-height window at the end of the living pavilion, frame mountain views. Rooms with small footprints typically have high ceilings. Spatial quality supersedes spatial quantity. This strategy fosters less material consumption and reduces construction costs. Efficient design will result in lower costs to heat, cool and maintain the house.
The 1700 square foot house is designed in response to the vernacular farmhouses and many red barns that inhabit the surrounding countryside. When architecture intersects with nature, forms can be simple. The simple structures are constructed economically. Inexpensive, vernacular materials are employed. Operable windows are located to provide cross ventilation where possible. Generous window openings with energy-efficient glass provide an abundance of daylight. Solar shades can be employed when required to reduce excessive heat gain. Spray foam insulation in all walls and roofs, are optimal.
The house is on a rural site with no public transportation or sidewalk access. This small house has a large presence on the site and has become an iconic landmark in the community for drivers-by. Rainwater from the roofs is collected in gutters and is routed underground to daylight. The driveway and parking court are gravel to minimize impervious surfaces.
The move from Washington, DC to the countryside has provided these clients with an emotional, psychological and physical upgrade to their health and well-being. These benefits are immeasurable. Light, air, and connection to nature were considered when designing the house for well-being. The house was designed for the occupants to age in place. The one-level house has minimal thresholds to the entries and zero-thresholds at all showers.
This small house is designed with respect to the historical buildings found throughout the region, while embracing current innovation and technology.

