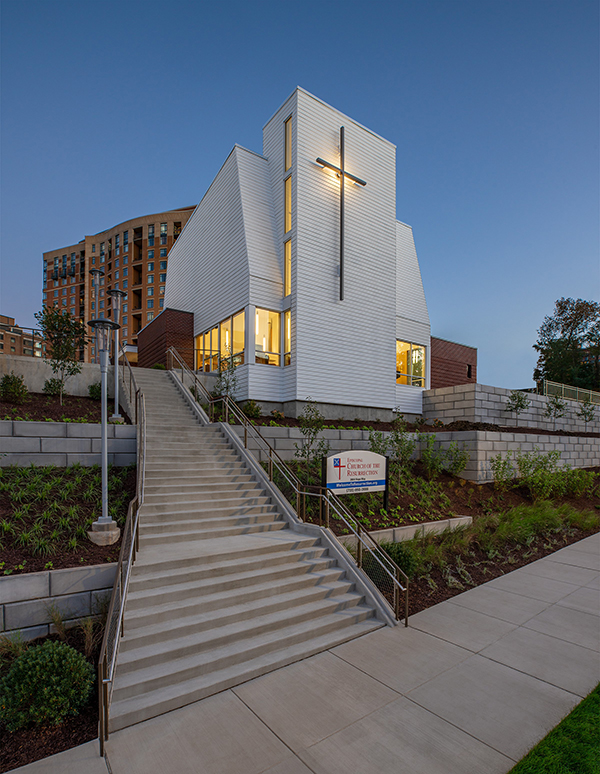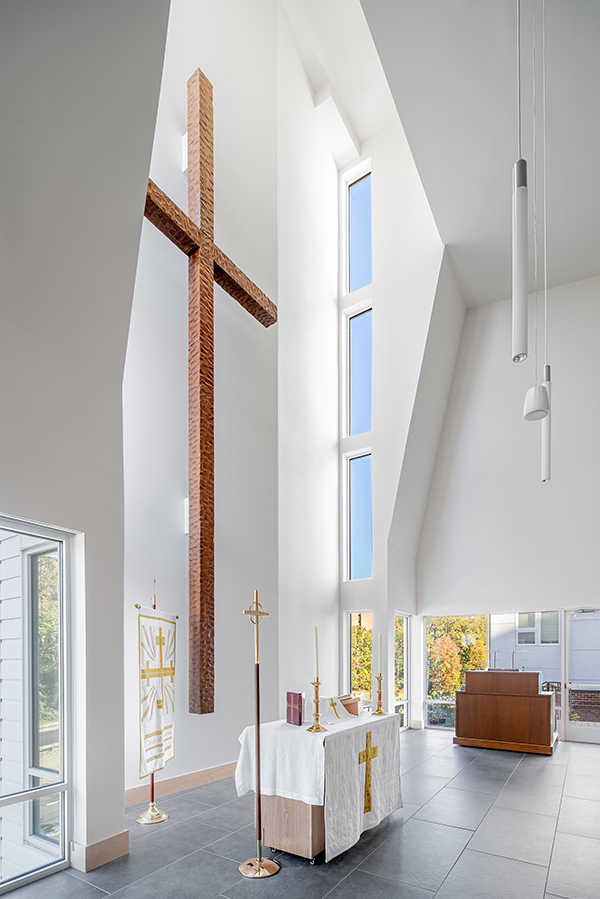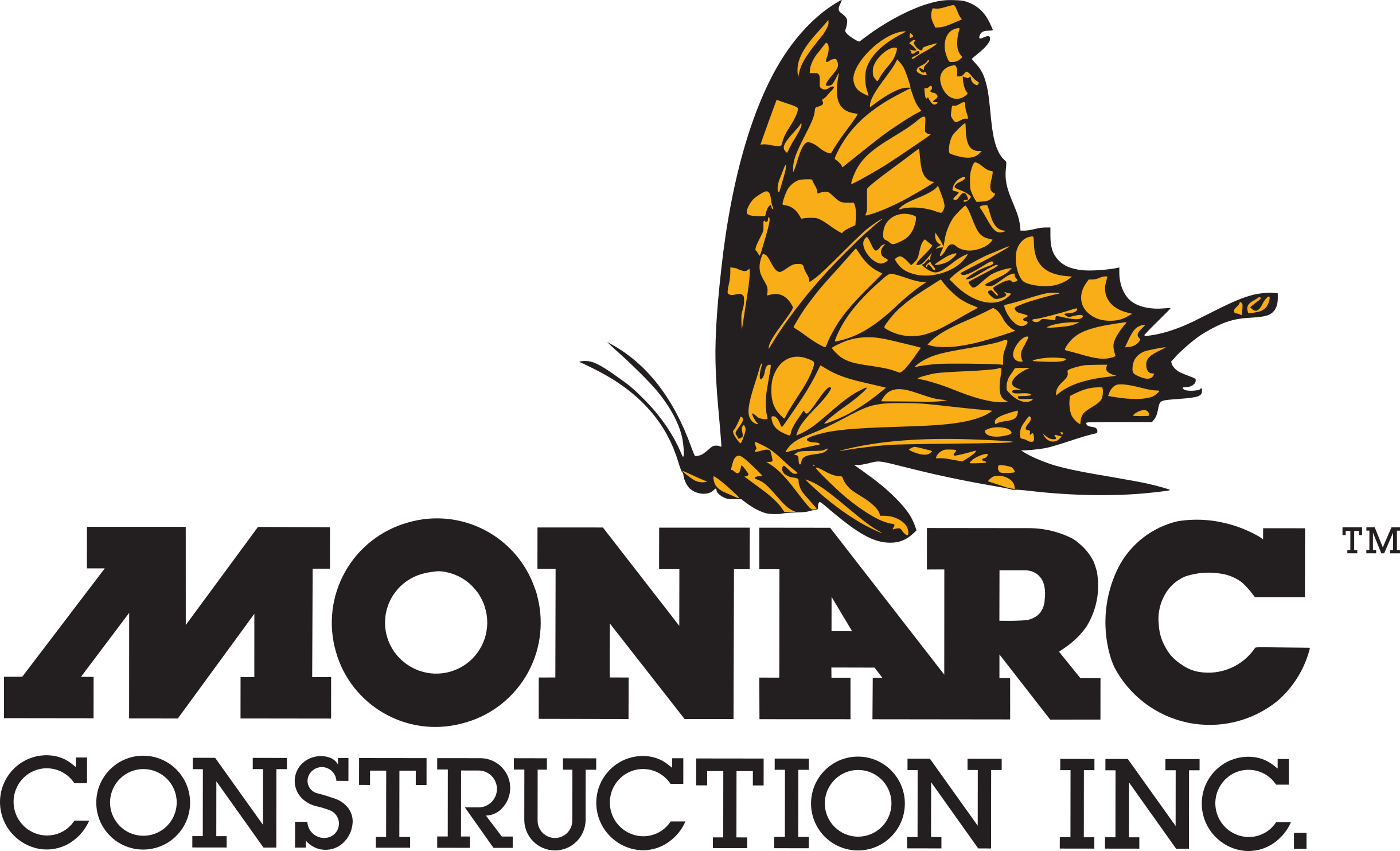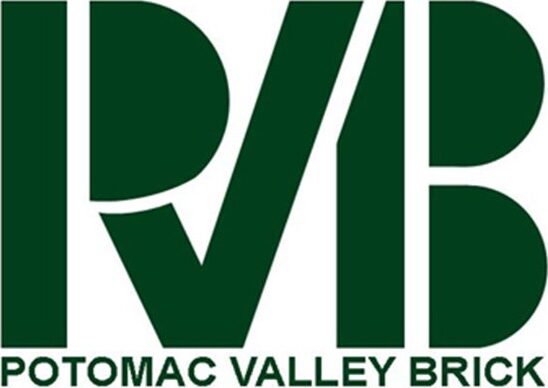

Award of Merit
Cunningham | Quill Architects
Design Team:
Lee Quill, FAIA |
Erica Stout, AIA |
Former Project Team Members:
Robin McGrew, AIA |
Jared Heming, AIA |
Marielle Asenjo
General Contractor:
Dominion Construction Group, LLC
Additional Consultants:
Landscape Architect: Campion Hruby & Bob Hruby, PLA, ASLA |
Civil Engineer: Walter L Phillips & Dan Pietropaoli |
Structural Engineer: Ehlert Bryan |
MEP Engineering: Interface Engineering |
Land Use Attorney: Land Carroll Blair PC |
Lighting Consultant: MCLA Architectural Lighting Design |
Acoustical Consultant: ARUP
Project Description
Recognizing changing demographics in the congregation, the Episcopal Church of the Resurrection (ECR) in Alexandria, Virginia spent a year in discernment on the future needs and missions of the church. Ultimately the congregation voted to offer up their existing church and site to address an urgent housing need in Alexandria. Through resourceful creativity, the design team incorporated a new smaller church on the site adjacent to a new 113-unit affordable housing building, The Spire. The organization of the church is designed around two primary cross axes: the lower height north-south narthex lobby axis and the higher east-west parish hall-sanctuary nave axis. The one-story administrative office and support spaces surround the two larger, raised volumes of the east-west axis. Glass-folding partitions at the intersection of the nave and parish hall and narthex open to connect both spaces, allowing for larger gatherings.
Integration, Wellbeing, and Discovery:
A thoughtful process ensured the existing site was designed for integration. A new grand site stair connects church congregants, residents, pedestrians and cyclists to the boulevard below and to a series of connected community outdoor gathering spaces, courtyards, and play and relaxing spaces all to promote engagement and interaction. The church (and the adjacent housing) attained 100% universal design, encouraging long-term accessibility by age, need, and disability. Large windows allow for extensive light to enter the church and provide a strong connection to the newly landscaped hillside terraces.
Equitable Communities and Economy:
The church’s decision to support their mission and give up their land for an affordable housing building, with no guarantee of a future building for worship, speaks to their commitment to equitable communities. Ultimately, they came to an agreement with the affordable housing developer to create a small church also on the site. The Spire, the adjacent, co-located affordable residential building provides housing for 113 families whose incomes range from 30-60% of the area’s median income (AMI), within walking distance to neighborhood schools, stores, and directly on a public transit line that includes bus and bike-share stations. The building and site design also ensure easy access to the surrounding landscape, an internal residential courtyard, and shared gathering courtyard with the church, facilitating conversation and connection with a diversity of communities.
Ecosystems, Water, Energy, Resources, and Change:
The original Church of the Resurrection was surrounded by an extensive impervious, asphalt-paved parking lot and steep hillside covered with invasive plant species that disconnected the church from the adjacent boulevard. Now, the ECR features permeable asphalt and grasscrete paving, and new, drought-resistant, non-invasive native plantings that inhabit hillside terraces adjacent to the building. The new landscaping incorporates on-site stormwater management with bioretention and plantings that support the site’s ecology. The building is comprised of economical brick and Boral (a product produced from recycled fly-ash) exterior siding. The interior sanctuary is a new, more manageable nave designed to accommodate larger crowds on specific occasions with glass folding partitions at the rear of the nave and west wall of the parish hall that opens up to connect both spaces.













