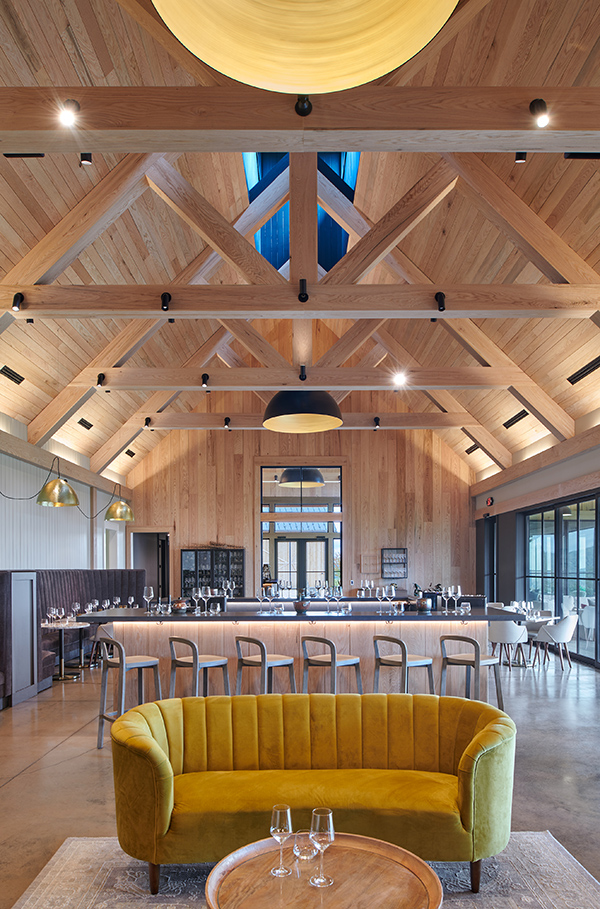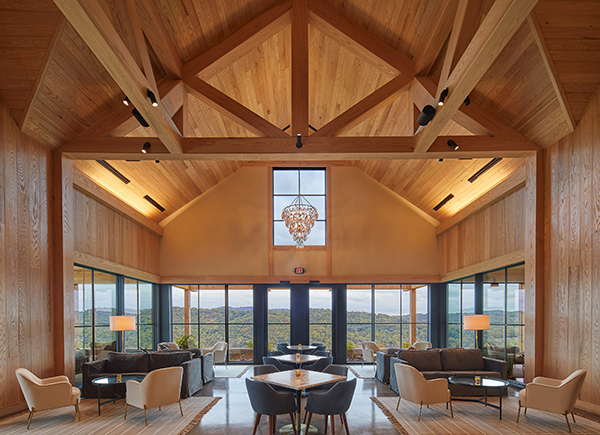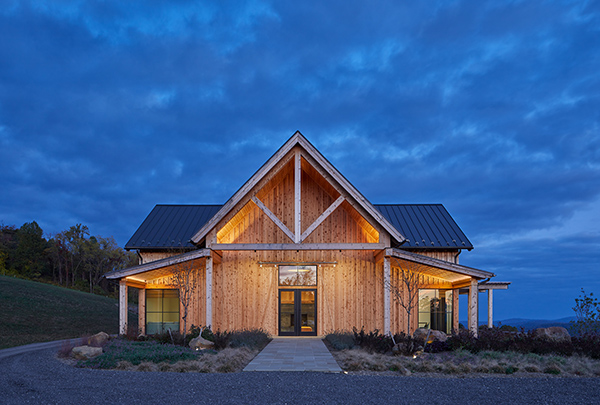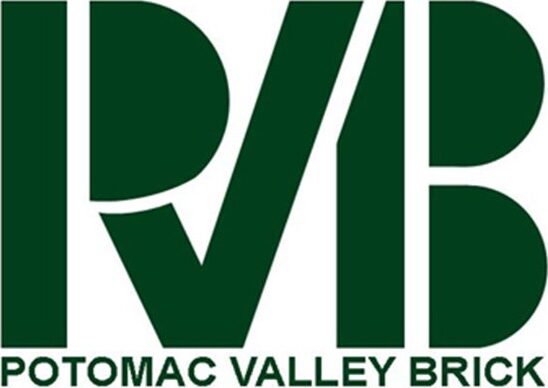

Jurors' Citation
Moore Architects, PC
Design Team:
Charles Moore, AIA - Principal |
Shamual Choudhury - Project Manager
General Contractor:
Hayes Construction Corporation
Additional Consultants:
Landscape Architect: Horn & Company Landscape Architecture |
Lighting Designer: Stroik Lighting Design |
Structural Engineer: Alliance Structural Engineering, Inc. |
MEP Engineer: Friedman Engineering, LLC
Project Description
The Tasting Room at Crimson Lane Vineyards marks the culmination of a 15-year transformation, turning a simple hillside along Rt. 66 into a distinguished vineyard in Linden, VA. Nestled in the heart of the 200-acre estate and surrounded by picturesque vine rows, this 9,000 sq ft structure optimizes its central location.
The site was specifically chosen for its south-facing exposure, ideal for grape cultivation by providing optimal sunlight during the day and cooler temperatures at night. This orientation also benefits The Tasting Room, allowing its expansive southern facade to offer unobstructed views of the Blue Ridge Mountains. To mitigate solar heat gain, the south-facing side features high-performance triple-pane windows, shaded by deep porches and pergolas that artfully filter sunlight. Further enhancing the building’s environmental design, energy needs are supplemented by a field-mounted solar array, and water is sourced from an on-site well, underscoring the vineyard’s commitment to sustainability.Echoing the agricultural heritage of the area, the building’s barn-like shape is clad in board and batten cedar, designed to age into a charming rustic silver. The gable ends showcase exposed timber trusses, hinting at the interior’s architectural beauty and providing covered areas for entry and relaxation.
Inside, the same exposed trusses stretch across the building, bringing structural rhythm and helping to define the spaces below. The primary building is anchored by a central axis comprising the entry reception, followed by two expansive gathering areas—the Tasting Bar and the Case Club. Above the Tasting Bar, a long skylight channels natural light deep into the large gathering space. Each of the two private tasting rooms offer expansive views to the south through floor-to-ceiling glass walls, while the main Tasting Bar connects seamlessly to the outdoor South Porch through large sliding doors and retractable screens, effectively extending the indoor space.The building’s north side is dedicated to operational functions, and a separate barn at the eastern end houses vineyard equipment, also accommodating another private event space when opened. This structure further defines the outdoor seating area, creating a cohesive venue. The barn is deliberately positioned at an angle, guiding your gaze towards the horizon, orchestrating a seamless connection with the expansive landscape, and directing attention to the breathtaking views beyond.
The Tasting Room at Crimson Lane Vineyards stands as a testament to functional, sustainable design and agricultural heritage, beautifully integrating environmental technologies with traditional aesthetics. This final piece of the vineyard’s evolution not only enhances the visitor experience with its thoughtful design and spectacular views but also firmly establishes Crimson Lane as a landmark destination in Virginia’s wine country.













