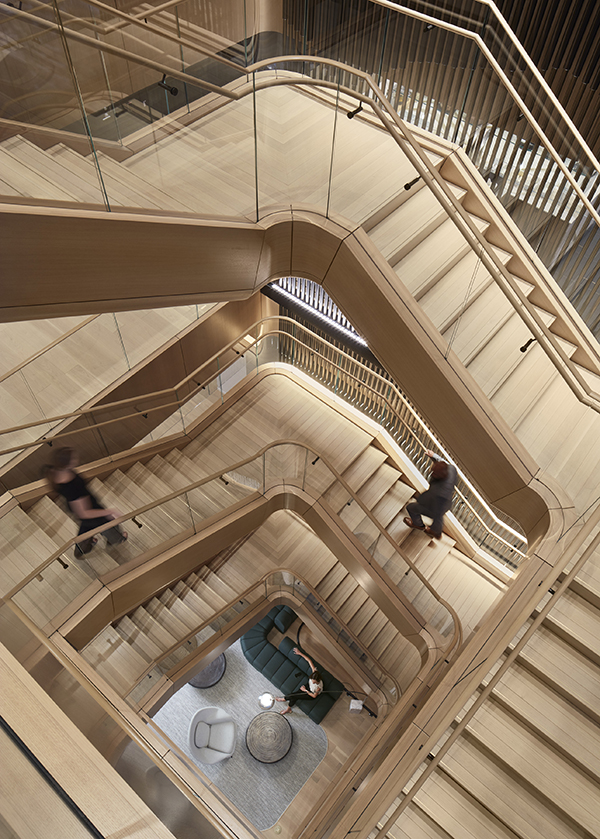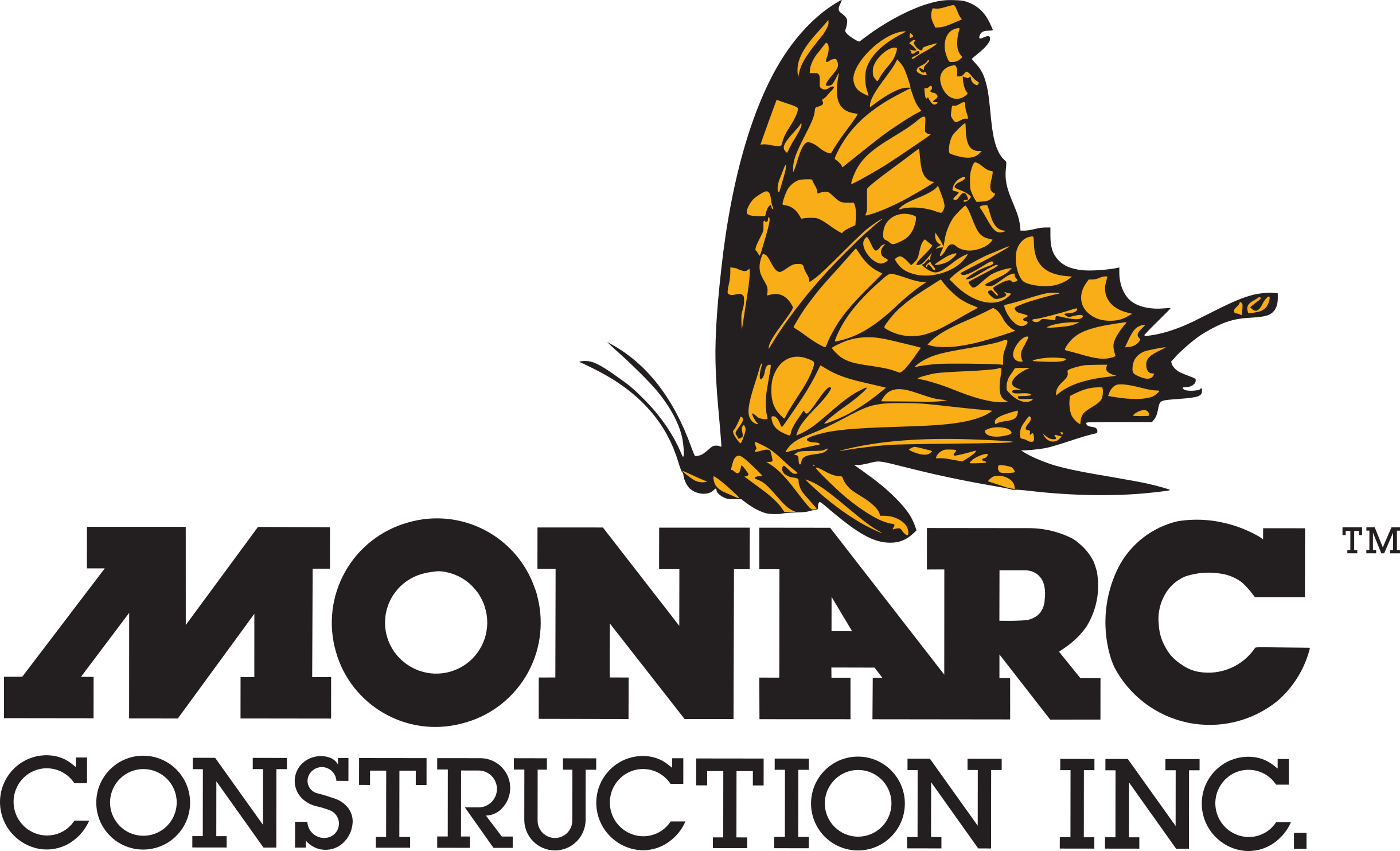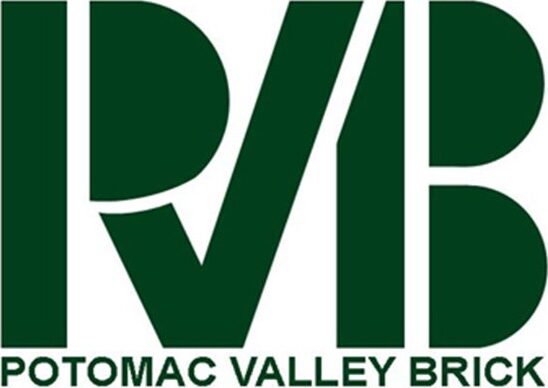

Jurors' Citation
Perkins&Will
Design Team:
Ken Wilson, FAIA, FIIDA, ASID, LEED Fellow |
Matthew Zelensek, AIA, LEED AP ID+C |
Lara Leskaj, IIDA, LEED AP |
Jennifer Carzoli, IIDA, LEED AP |
Joe Connell, IIDA, LEED AP |
Alyssa Carata, LEED AP ID+C |
Quan Pham |
Elizabeth Schertler
General Contractor:
Layton Construction
Additional Consultants:
MEP Engineer: IMEG |
Lighting: Schuler Shook |
Food Consultant: Cini-Little
Project Description
Our client opened a new practice in Salt Lake City to offer legal services in Utah while supporting other offices regionally. The office acts as a drop-in location and destination for partners across the firm and should reflect an elevated level of service and experience for attorneys and guests. This space provides best-in-class client service and experience, including a variety of collaboration areas that are welcoming and convenient. The client will utilize the office as a destination for the firm, creating a place to host events, attorneys, and clients from around the globe. As a ski resort destination, the office needed to accommodate both work and play, while providing white glove service as a workplace and hospitality setting. There are gaming areas for unwinding and socializing while providing a space reflective of their values – work hard and have fun.
Design for Integration, Wellbeing, and Discovery
The planning concept references the base-building architecture to provide the most efficient planning and access to daylight and views. The soft curves complement the surrounding mountains and informed the design of the 4-story connecting stair and screen. The architectural bronze screen backdrop has a connection to its locale, with a subtle mountainous scape. Incredible amenities include a ski trainer, multi-sport simulator, community hubs inclusive of a fireplace, games and comfortable collaborative settings; along with a stunning corner “living room” with a full-service all-day bar, anchoring the conference center multi-purpose rooms.
A strong health and wellness focus includes:
A four-story internal stair promoting movement
A multi-sport game simulator
A professional ski trainer for instruction and advanced cardio workout
Wellness rooms for respite or prayer
A Mother’s suite
Individual all-gender restrooms on each floor
Community Hub on each floor with games, healthy food choices and snacks
Design for Equitable Communities and Economy
The office includes a large conference center with divisible multi-purpose rooms adjacent to a networking bar and lounge that provide space and amenities for the firm to host their network of eight professional networks to promote community-building and professional development for their diverse attorneys, including attorneys with disabilities, Asian & Pacific Islander, Black Professionals, Military, LGBTQ, South Asian, Latinx attorneys, and Women’s Leadership Initiative. The office supports inclusion by adding an Individual all-gender restroom and a wellness room for respite or prayer on each floor in addition to a mother’s suite with individual private rooms. The office also boasts a large kitchen and café offering complimentary hot breakfast and lunch.
Design for Ecosystems, Water, Energy, Resources, and Change
LEED Gold, recycled materials, responsibly forested certified white oak veneer. Carefully selected fixtures to increase water efficiency, and LED lighting to optimize energy performance.
Visual Connection w/ Nature: Panoramic views of mountains and nature
Material Connection to Nature: Wooden floorings, ceilings, and walls
Biomorphic Forms and Patterns: Natural colors on furniture and finishes
Complexity and Order: Focal point staircase with exposed, repeating design
Dynamic and Diffused Light: Floor to ceiling windows
The project includes a full kitchen with induction cooking and food preparation, including walk-in refrigerator and serves hot meals for breakfast and lunch daily. The project has 1 1/2 days of food and water available, and includes NOAA Emergency Alert Radio and Land-line telephone.
The project is in a walkable location with access to amenities and public transportation, as well as outdoor parks and recreational areas. There are bicycle facilities and showers, and is in a WELL certified building.













