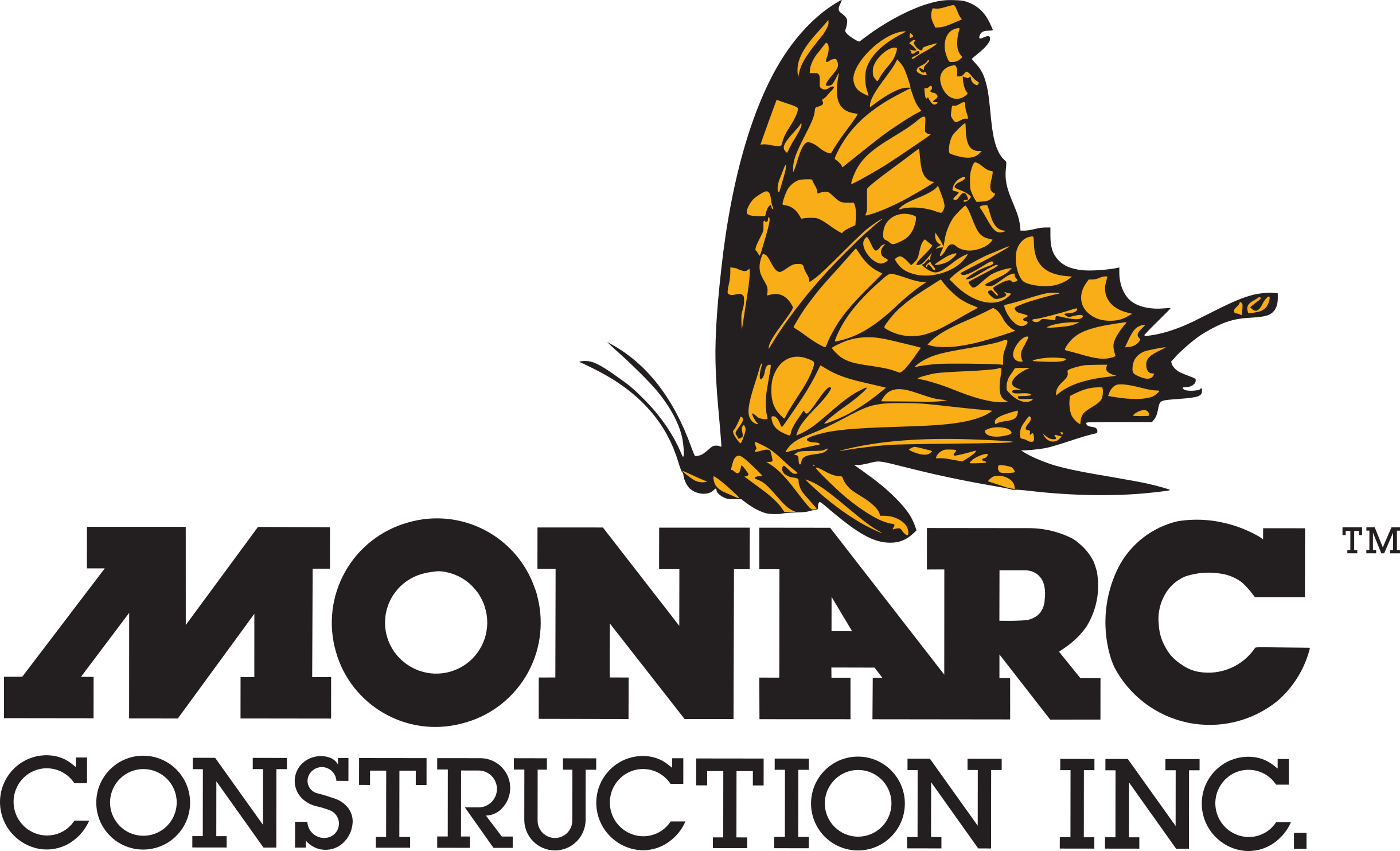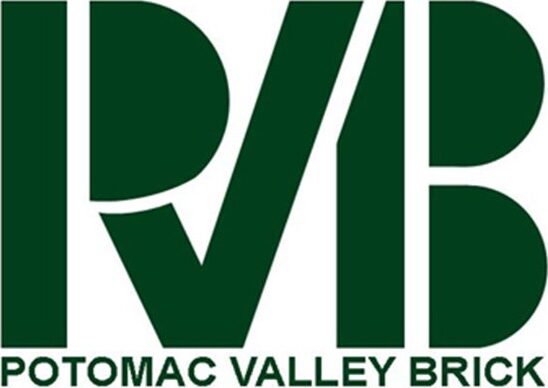

Jurors' Citation
Cunningham | Quill Architects
Design Team:
Lee Quill, FAIA |
Ralph Cunningham FAIA |
John Michael Day, AIA, LEED AP BD +C |
Oksana Ramos, AIA
General Contractor:
AllenBuilt, Inc.
Additional Consultants:
Civil Engineer: Huska Consulting, LLC |
Structural Engineer: Linton Engineering |
Landscape Architect: Joseph Richardson Landscape Architecture
Project Description
Located near Lock 3 at mile 0.4 of the Chesapeake and Ohio Canal towpath in the Old Georgetown Historic District of Washington DC, a new rear façade and addition to a brick rowhouse provides expansive views to the eastern rear C & O Canal and National Historic Park, commonly known as the “Mule Yard.” Originally built in 1883, Canal Window is a comprehensive renovation that adaptively reuses a previously neglected sixteen feet wide, two-story plus basement single family home into a new office building. Transforming the site, a lower-level addition with skylights opens the building to a new rear garden that meets the border of the Park. A careful preservation approach including structural repairs, brick repointing, new and restored windows, and all new finishes and fixtures bring this historic structure into the twenty-first century.
Integration, Wellbeing, and Discovery:
Rotating the central stair from the previous stair configuration, elevates the entrance and allows visitors to flow through the reception area into the center co-working spaces. A new rear first floor conference room overlooks a green roof above the basement addition below. Private offices along the second floor provide a variety of spaces united by a trio of skylights above the stair, filling the circulation and office spaces with daylight. New stair finishes and details cast shadows that engage the occupants throughout the work day. Underpinning lowers the foundation up to seven feet from the original elevation to create a light filled office space with open workstations and a kitchenette. New rear landscaping and hardscape welcomes outdoor meetings under the large magnolia tree with the Park in the background.
Equitable Communities and Economy:
Office and communal spaces lay along the length of the building and the addition provides another conference space. A collaborative open working space is in the center of the first floor, at the location of the previous residential kitchen. Interior glass, steel doors and partitions provide transparency and light throughout. New windows provide views to Park while retaining most of the previous brick masonry. Two new rear one-foot projecting window bays at the first and second floors align with the basement addition windows, allowing eastern light to flow into the office and meeting spaces.
Ecosystems, Water, Energy, Resources, and Change:
A modest sized rear addition and new rear window bays limit neighborhood disturbance. The design team worked with an arborist to develop a careful tree preservation plan for the large rear magnolia tree. A terrace water fountain provides a calming focal point, masking site sounds. New white membrane roofing at the existing structure and green roof at the addition reduce heat island effects, reduce runoff, and promote biodiversity. Limited skylight openings with motorized shades limit heat gain. Gas appliances and connections are eliminated. A careful stormwater design keeps all drainage on site. Due to the previous deterioration, all masonry is repaired and stabilized as needed. The front porch at Thomas Jefferson Street is improved and the existing windows are restored to provide a welcoming entrance at this historic elevation.













