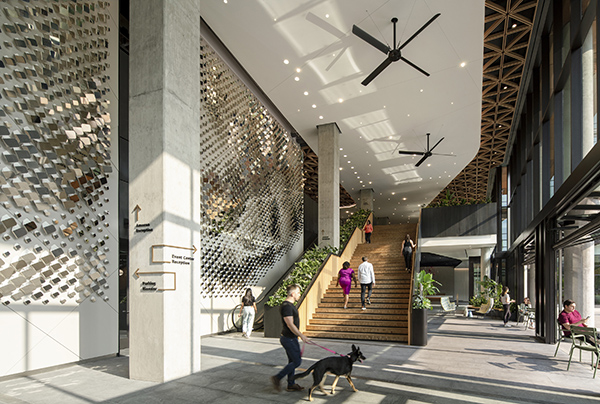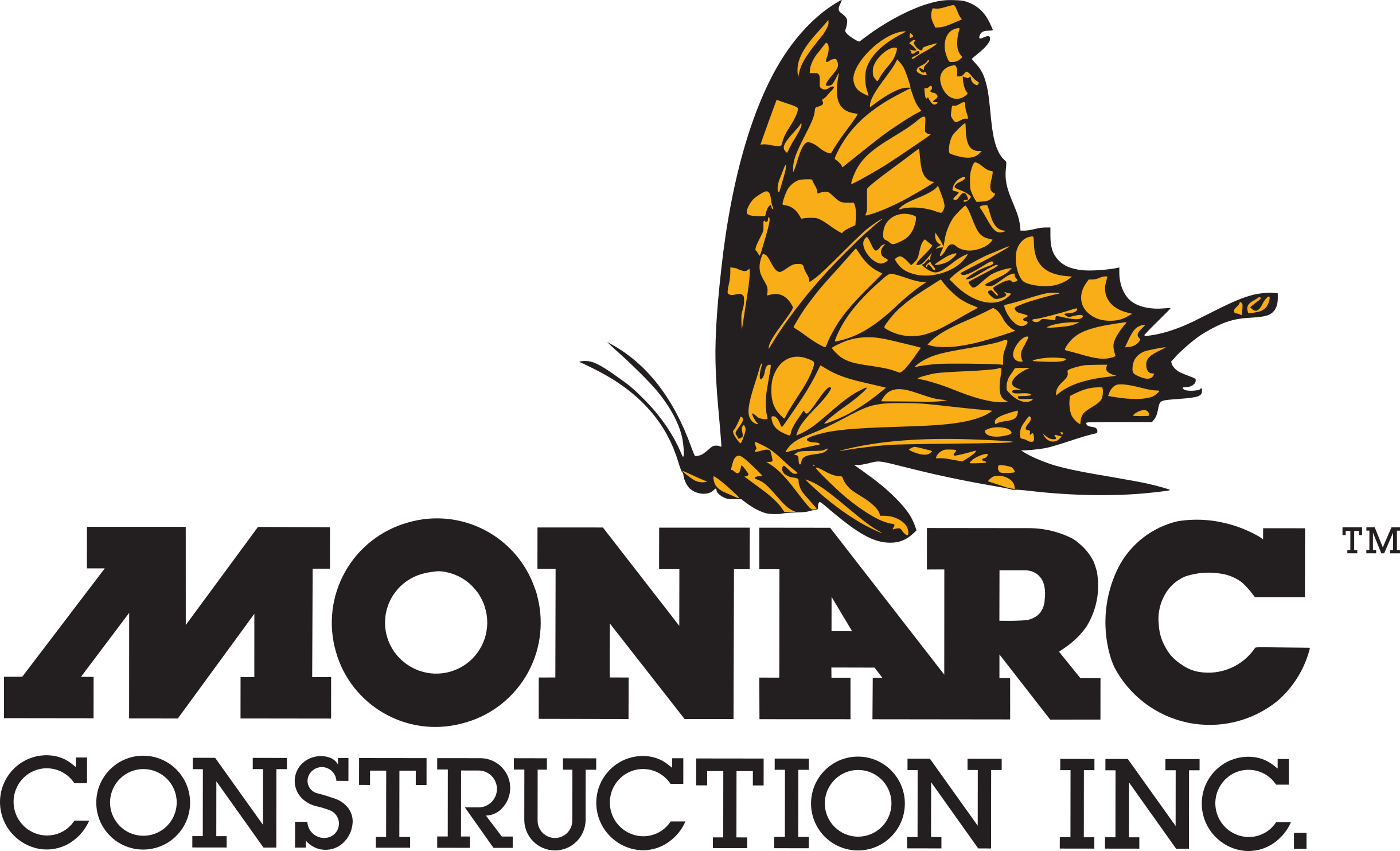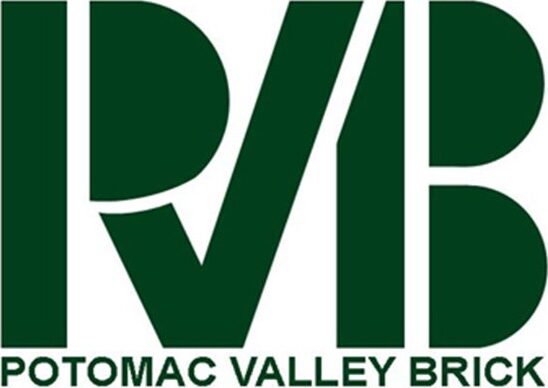

Award of Excellence
ZGF Architects
Design Team:
Tim Williams |
Toby Hasselgren |
Jason Cornelius |
Rebecca Pantschyschak |
Michael Zhao |
Chris Somma |
Eden Anto |
Kent McCullough* |
Ruben Quesada* |
Kian Shamloo* |
Melissa Dickson* |
General Contractor:
Clark Construction
Additional Consultants:
Landscape Architect, Field Operations |
Developer, JBG Smith
Project Description
In lieu of a corporate power statement, Amazon envisioned a second headquarters that would integrate into and enhance the existing neighborhood while promoting wellbeing for both employees and residents. As a result, phase one of Amazon’s HQ2, establishes 2.1 million square feet of office, retail, and public park space across 6.2 acres and is the largest LEED Platinum v4 new construction project in the world. Radiant and dynamic, Amazon’s two 22-story buildings at Met Park bring a renewed vitality and fresh design vocabulary to the neighborhood. The podium is clad with a charcoal-colored terracotta—a nod to the site’s historic use as a brickyard. The towers include landscaped green roofs with native plantings and
amenities including outdoor meeting spaces, dog runs, and an urban farm. Operable windows, a rarity among office buildings in the region, allow occupants access to fresh air. Thermal transition lobbies employ passive systems to facilitate a more comfortable experience for occupants moving between outdoor and indoor environments. Staircases along the perimeter of the towers give access to daylight and views, encouraging movement.
To ensure the project served the community, the design team led a seven-month public engagement process in which Arlington residents expressed a desire for an HQ2 that strengthens the public realm while improving connectivity, mobility, and accessibility. The result was the transformation of a two-acre underused green into a programmed amenity for the whole community. Visitors can picnic in the community garden, climb the jungle gym on the children’s playground, and let their pups play in the dog parks. Extending beyond the park, over half a mile of new protected bike lanes and intersections shape a cyclist-friendly environment. Local retailers, cafes, and a daycare occupy 50,000 square feet along the towers’ ground level, introducing new services to South Arlington while enriching the pedestrian experience. The towers’ double-height lobbies deliberately invite public use with operable garage doors that open to the park.
Neighbors can stop in and order a coffee at the donut kiosk or take a call from the lobbies’ lounge seating. Sustainability permeates every aspect of Amazon HQ2.The project is all-electric and powered by 100% off-site renewable energy. A high-performance building envelope, efficient HVAC
system, and emphasis on daylighting result in a 24% energy savings below the ASHRAE baseline. The headquarters achieves a 20% reduction in the embodied carbon of its concrete measured against the industry baseline. To achieve this, the design team specified a carbon reduction target of 10% during construction bidding, incentivizing trades to experiment with their concrete mixes. The building is on track to achieve 50% water savings below building code requirements and recycle 7.5 million gallons per year by capturing and reusing rainwater, shower water, and HVAC condensate. Smart and low-flow irrigation systems are optimized to reduce water consumption. The event center features a mass timber ceiling, expanding local industry knowledge of the renewable material. Located along a major bird migratory path, the buildings feature non-reflective glazing and fritted glass for a bird-friendly design.













