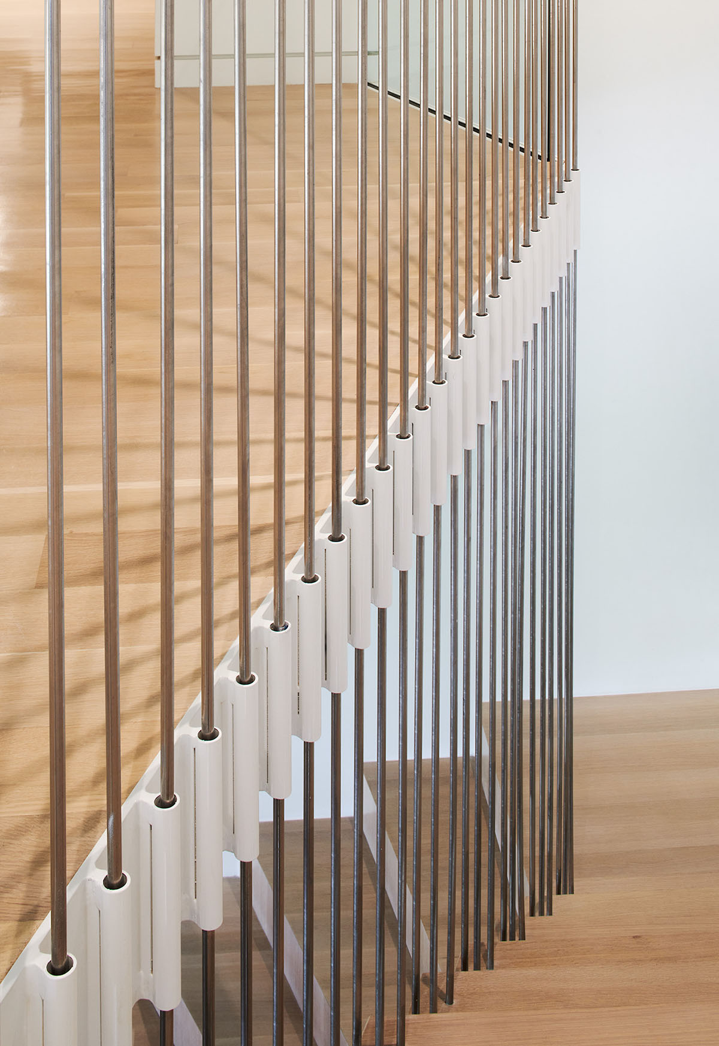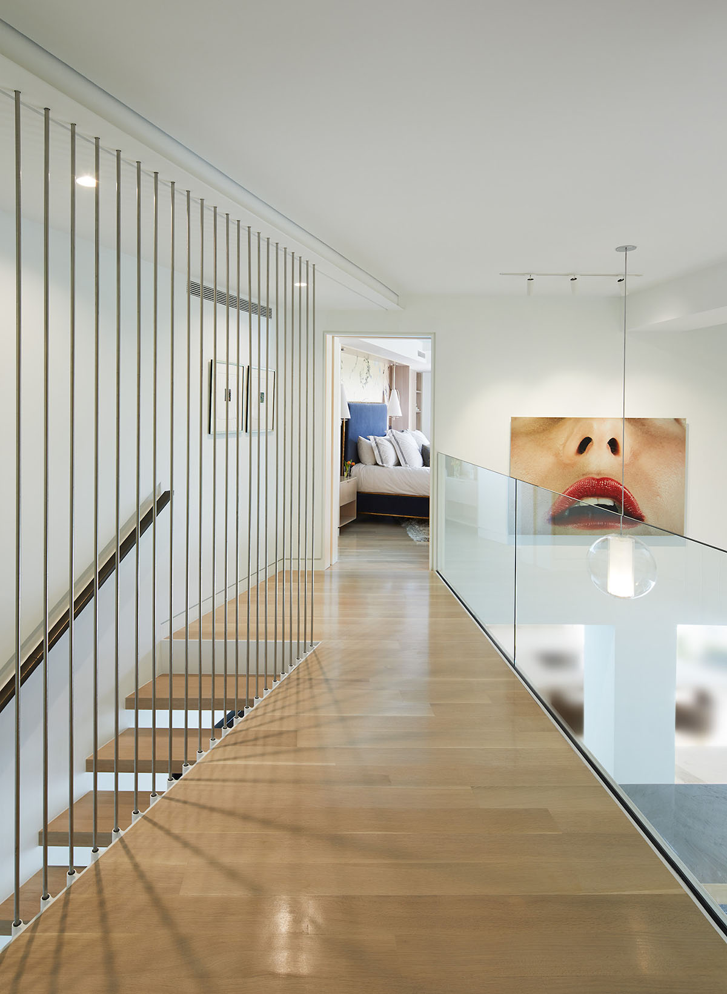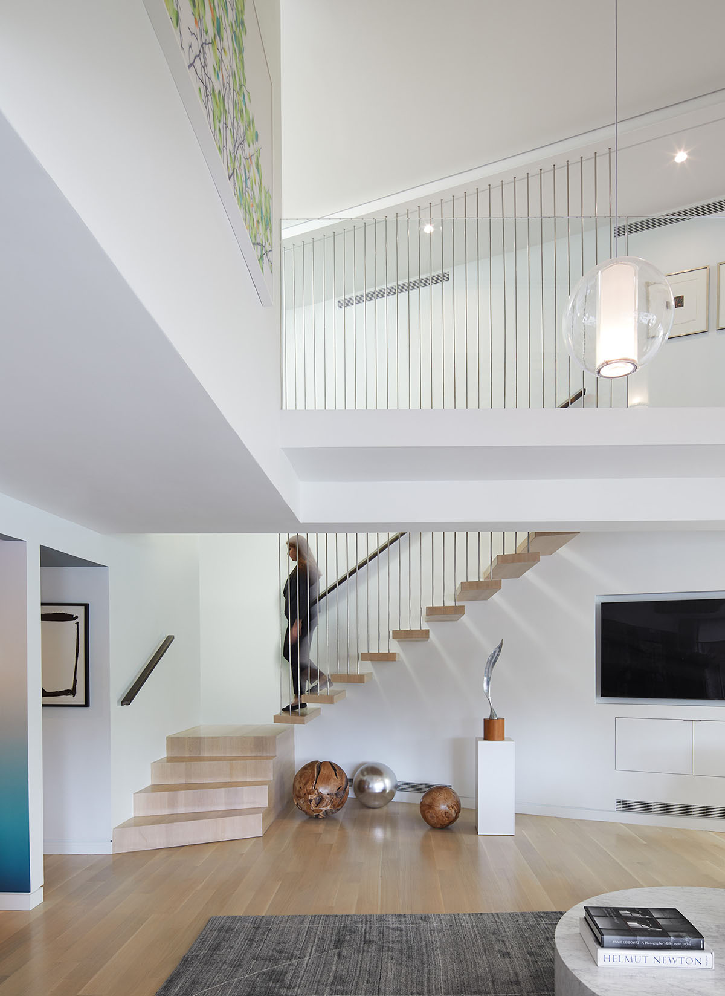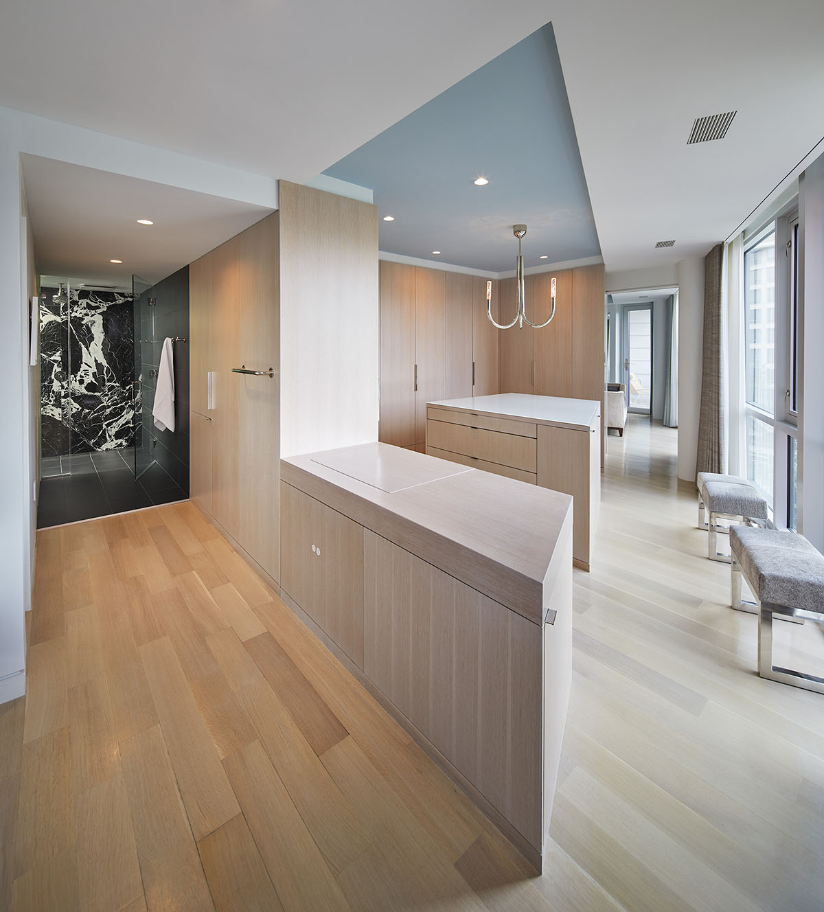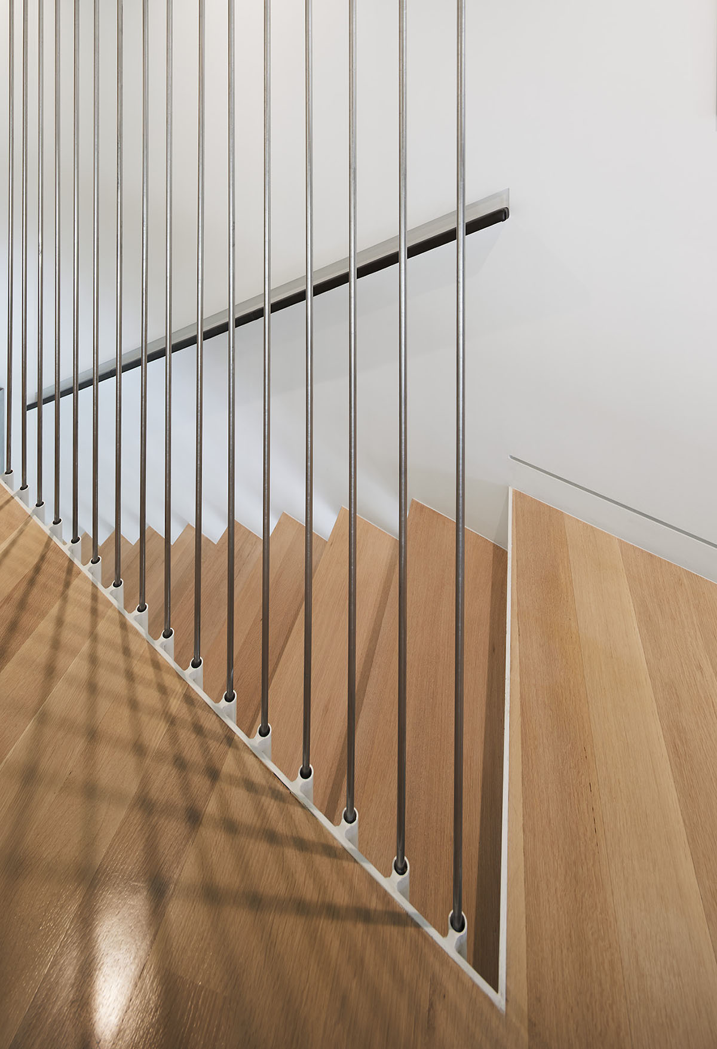

Award of Merit
EL Studio
Design Team:
Elizabeth Emerson, Principal, AIA | Mark Lawrence, Principal, AIA | Sarah Beth Combs, Associate, AIA
General Contractor:
Tarpon Construction LLC
Additional Consultants:
David Linton, Linton Engineering, P.E. | Josh Catlett, JLC, P.E.
Project Description
A renovation of a 3,900 SF, two-level apartment on Dupont Circle, the existing space was a lesson in the challenges of converting DC’s commercial office inventory for residential use: low ceilings, imposing structure, insufficient building systems, and a footprint resultant from its position on the triangle between Massachusetts Avenue and P Street NW. The project was an exercise in “shrink-wrapping”: simplifying geometry with a curtain of elevated finishes. The unit shape is resolved by the communicating stair, which connects a double-height living space to the upper level.
The primary suite is accessed from a bridge that spans the volume of the living space. The stair and the suite both negotiate the triangular unit shape. The bedroom, dressing area, and bathroom are arrayed along the angled window wall. Raised ceilings, painted blue, echo the suit’s geometry while counteracting the lower ceiling heights necessitated to deliver conditioned air to the expansive windows.
The stair, which occupies an acute corner of the triangle footprint, connects living space to upper-floor bedrooms via a double-height gallery, maximizing the client’s daily interaction with art, light, and the urban context beyond. The stair user begins oriented parallel to P Street. At an intermediate landing, the user turns to face Massachusetts Avenue and ascends a series of cantilevered parallelogram treads. The treads are steel plate wrapped on five sides in mitered white oak. A stainless-steel rod guardrail emphasizes height. The handrail is a leather-wrapped block set on a recessed angle. The project engages the incidental geometries produced by the overlay of grid and radial avenues of the L’Enfant plan, providing subliminal orientation to the surrounding city.
The building, originally conceived as a commercial addition to the James G. Blaine Mansion, was hastily converted to residential units during its construction in the late 2000s. As such, the building has a low floor-to-floor height (9’-3”), a structural grid oversized for residential purposes, minimal MEP infrastructure, and an exterior envelope that is entirely curtain wall. These are exactly the conditions facing the design profession as we consider repurposing the city’s excess office space to address our housing crisis. The project utilizes subtractions (a slab cut, yielding the double-height living space) to balance out the requisite additions (lower ceiling zones to extend systems infrastructure to the scale of residential spaces).

