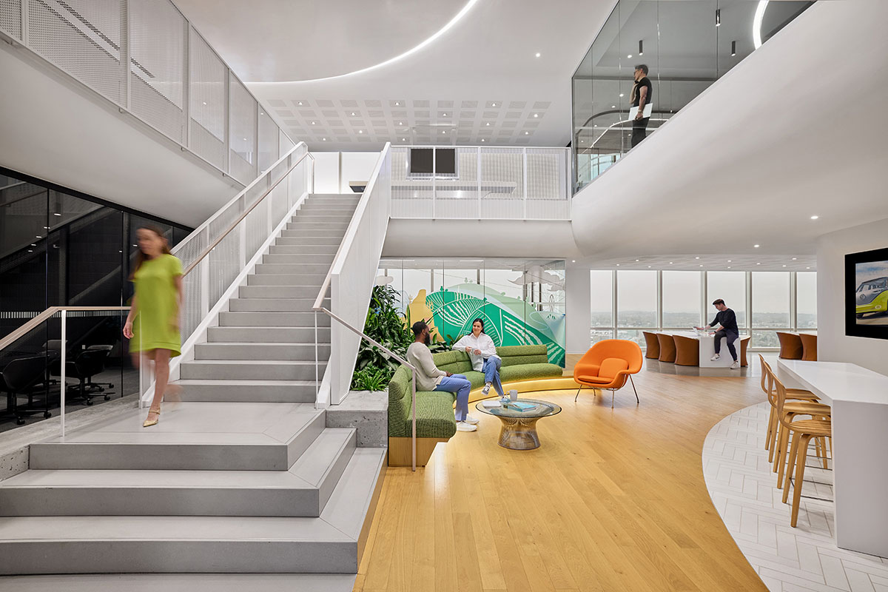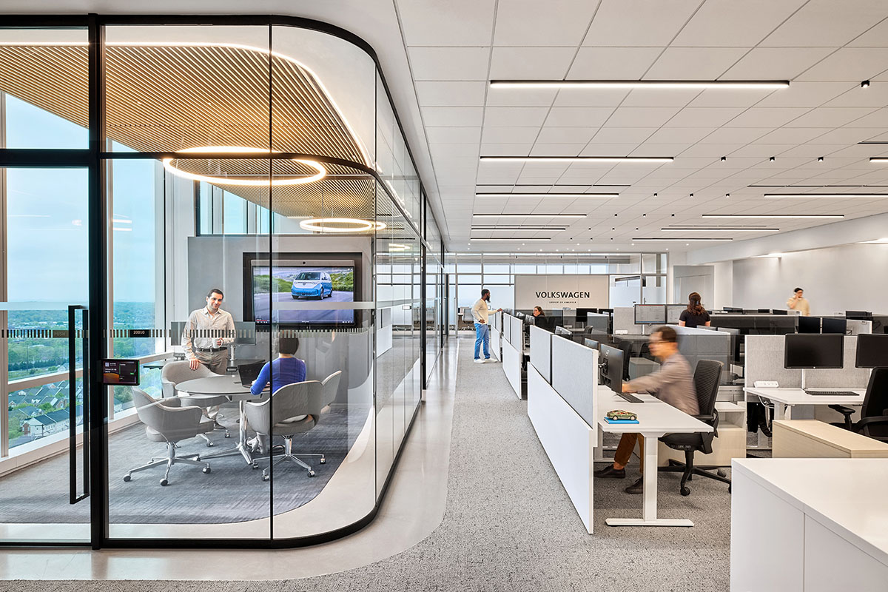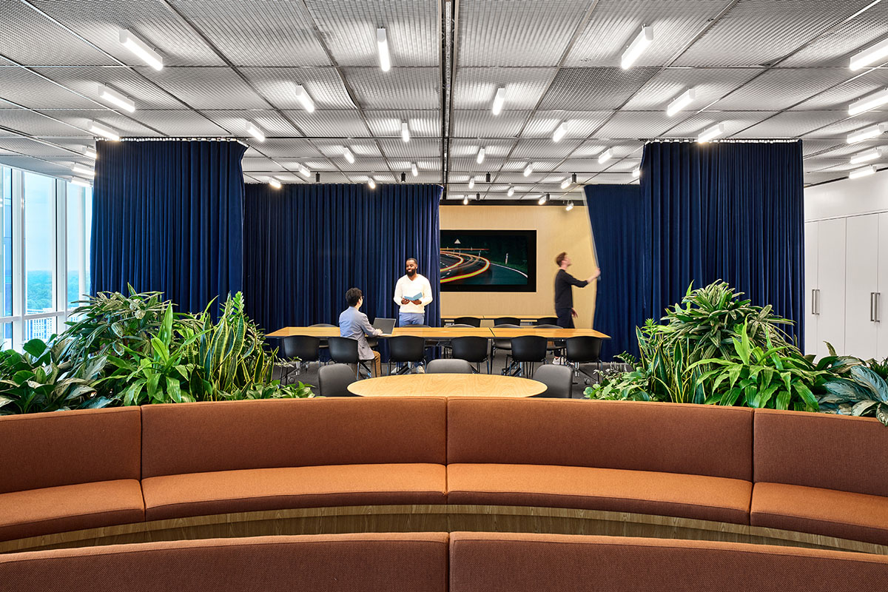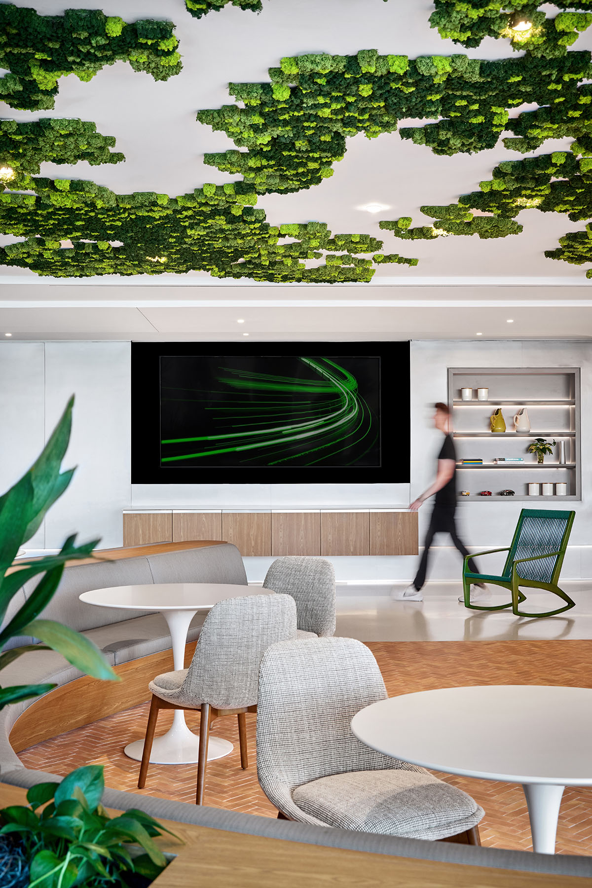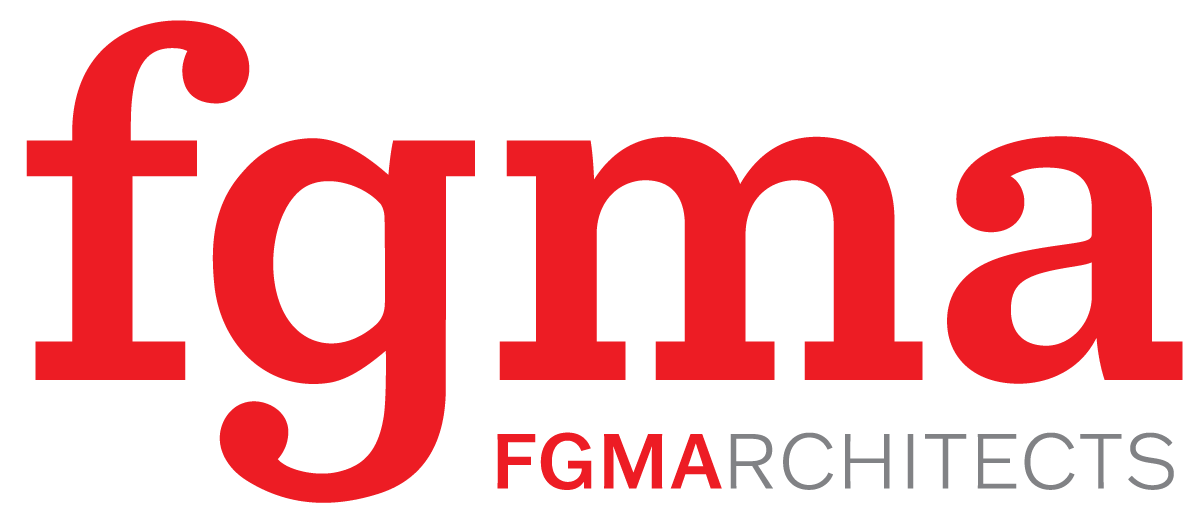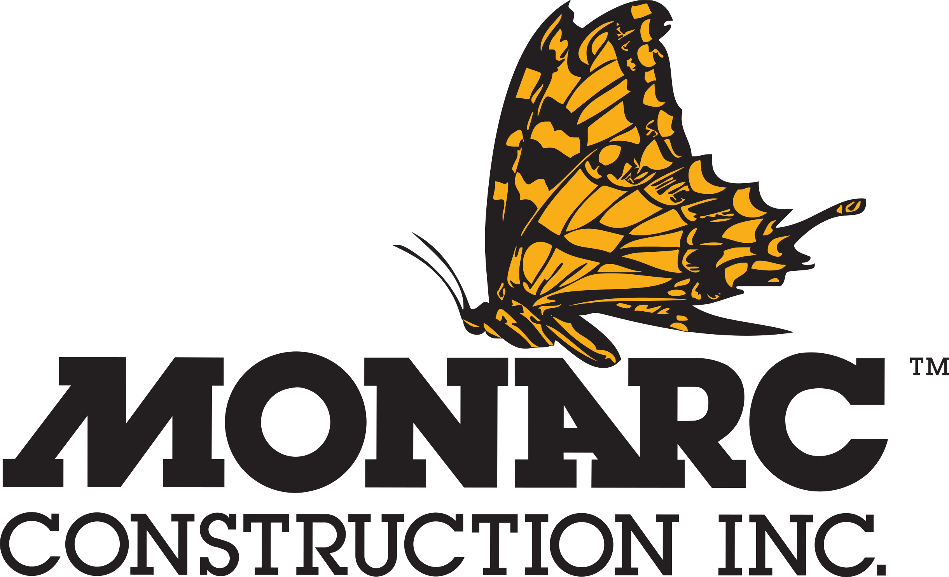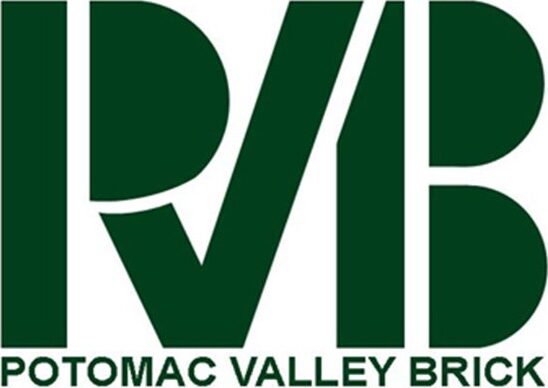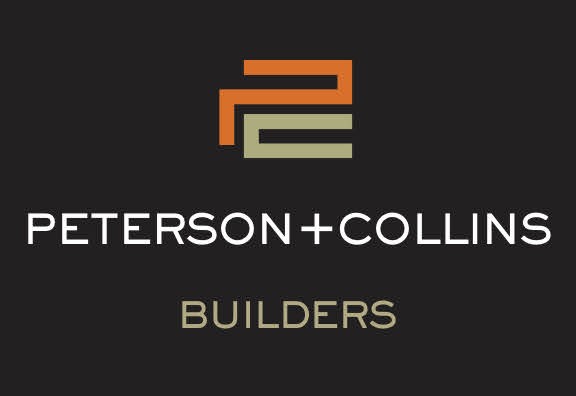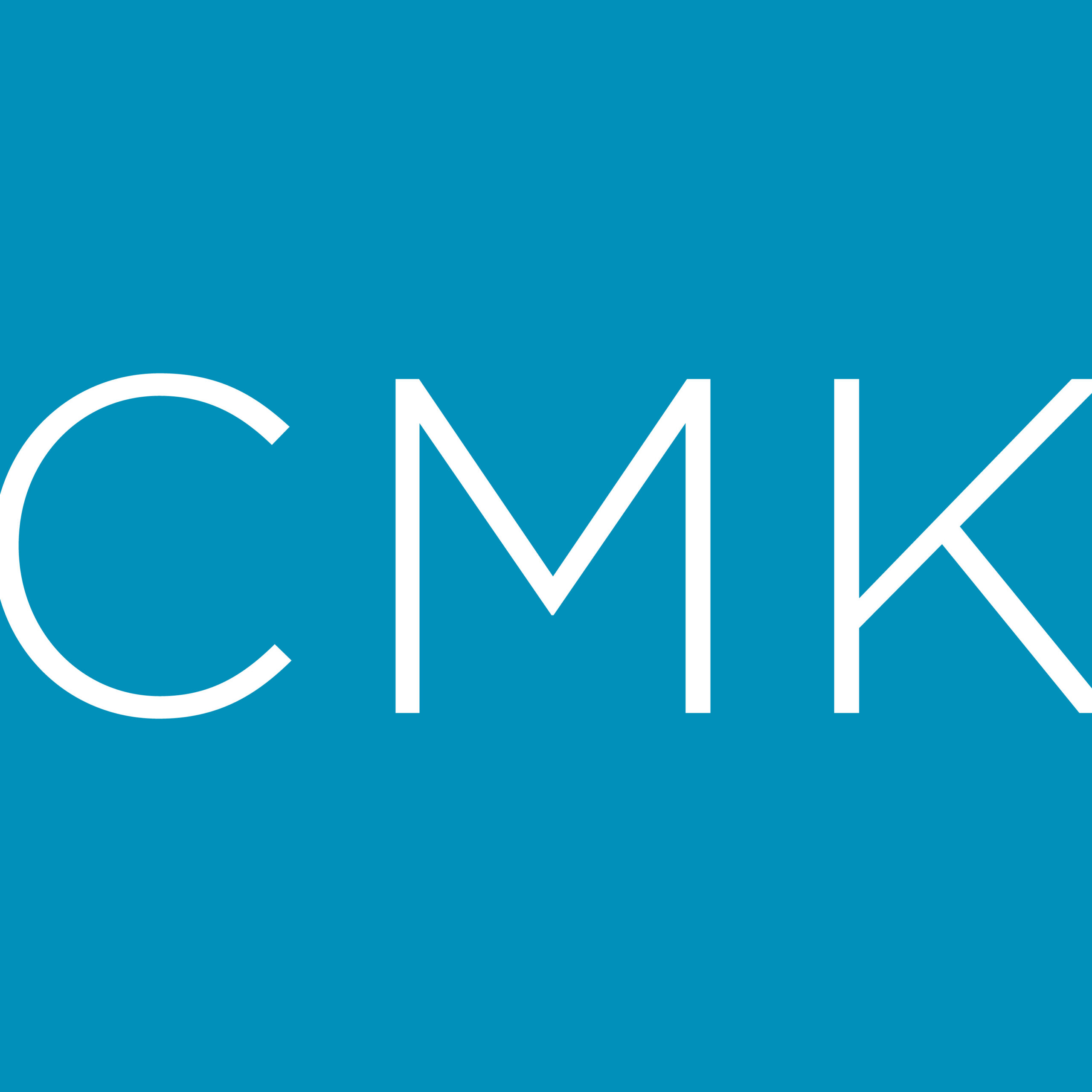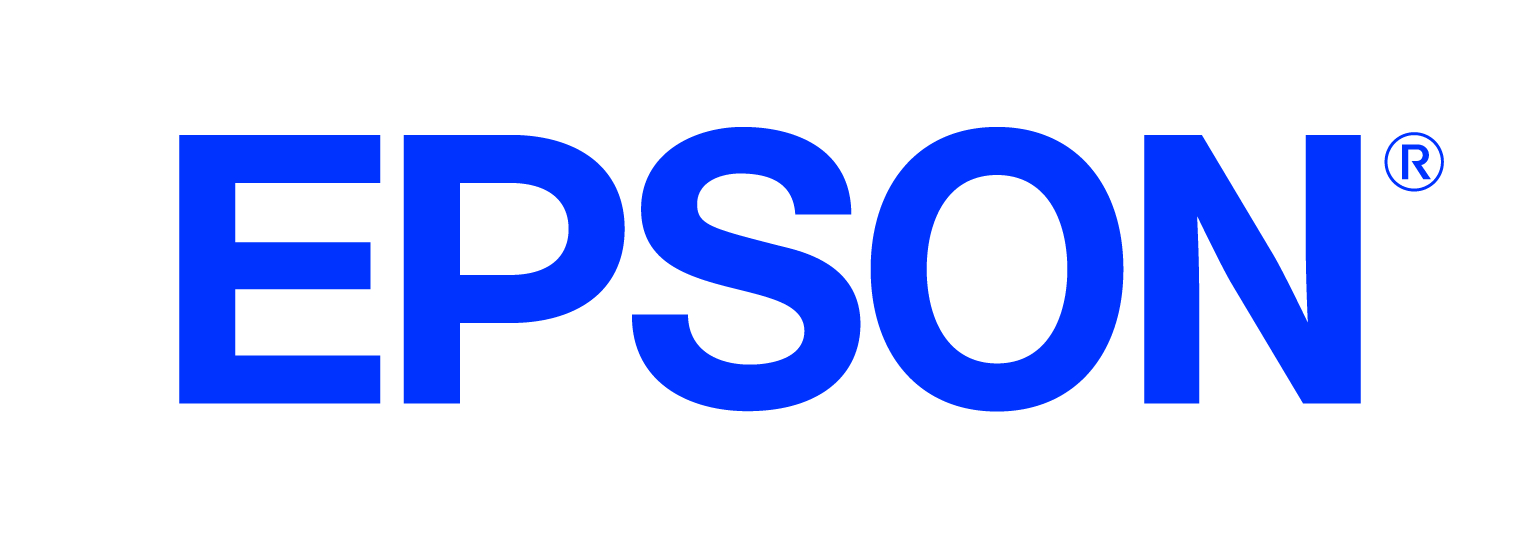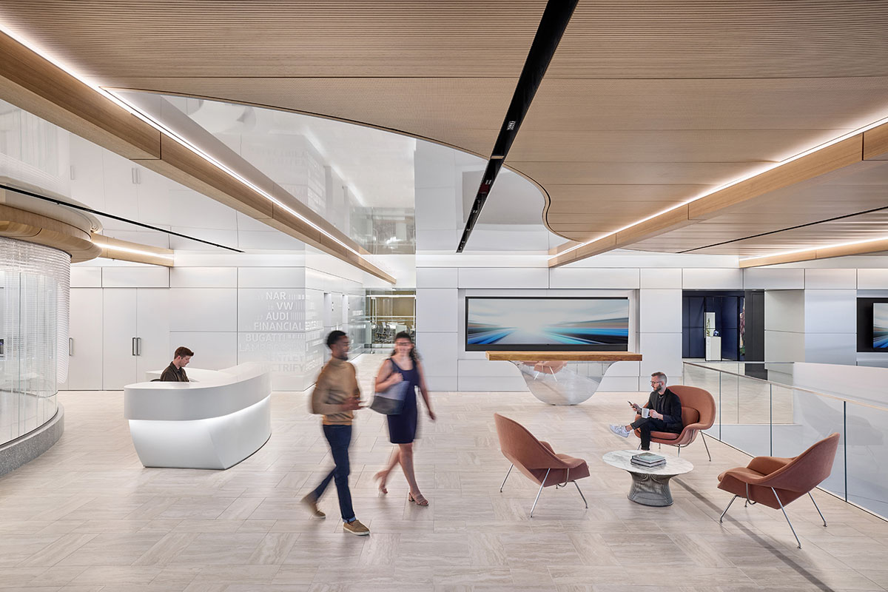
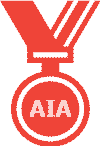
Award of Excellence
Gensler
Design Team:
Aimee Messina |
Theresa Sheils |
Matt Cruite |
Michelle Denyer |
Grace Soejanto |
Osamu Osawa, |
John McKinney |
Marc Herndon |
Carol Schneider |
Foster Kutner |
Andrew Koenings
General Contractor:
James G. Davis Construction Corporation
Additional Consultants:
Structural Engineer: Thornton Tomasetti | MEP Engineer: Stantec Consulting Services, Inc. (formerly ESD) | Jeffrey Batka, Workplace Solutions Leader | Acoustical Engineer: WSP Global Inc. | Jameson Dickman, Lead Acoustic Consultant | Lighting Consultant: Loop Lighting
Project Description
Volkswagen Group of America’s (VWGoA) new headquarters serves as a unified home for its portfolio of brands (Volkswagen, Audi, Bentley, Bugatti, Lamborghini, Electrify America, and Volkswagen Financial Services). The space consolidates its employees under one roof for the first time in a way that streamlines operations and offers an optimal work environment for employees. Situated across the top seven floors of a new trophy building, the space embodies the car industry’s essence, drawing inspiration from vehicle manufacturing while celebrating each brand’s identity and creating a cohesive look under the parent brand of VWGoA.
Like the experience of driving on an open road, VWGoA’s headquarters is a vertical campus that brings staff on an automotive journey of opportunity, representing the industry’s future and reflecting the company’s core values of innovation, authenticity, and adaptability. The journey begins on floor 20, an amenity-focused hub that brings all employees and brands together. Inspired by automotive manufacturing, the space features raw materials in cool tones, providing a backdrop for brand colors and materials to shine. The following floors introduce each brand’s identity through architecture, furniture, and graphics.
Two-story hubs create connections, inspired by highway interchanges, fostering fluidity and movement. Curving architecture guides direction: the lower-level leads to conferencing spaces, the upper to hospitality amenities. To encourage vertical movement, meeting rooms are positioned at each hub, curated to reflect how each brand collaborates.
The headquarters is designed to support a flexible, hybrid work model, seamlessly integrating spaces for collaboration and individual focus. The team implemented diverse workspaces encouraging alternative workstyles and choice. The design’s flexibility allows each floor to reconfigure its elements like a kit of car parts, maximizing the use of space.
Built on the concept of creating an equitable environment for all, employee visioning sessions were conducted to ensure diverse workstyles were accommodated. Simultaneously, the design team collaborated closely with leaders from each brand to ensure all departments were represented in the new space, from manufacturing to corporate.
VWGoA’s choice to create a flagship in the U.S., near a major transportation hub, is a strategic move that strengthens its global presence and brings attention to the local economy of Reston, which is undergoing a town center expansion.
The building’s location next to the Reston Town Center metro station ensures accessible transportation for employees and visitors. Its proximity to Dulles International Airport further enhances accessibility, particularly for travel to Germany, a key market for the company.
In addition, VWGoA Headquarters is designed with sustainability at its core, targeting LEED Gold certification for Interior Design and Construction (ID+C). From the initial design phase, the project prioritizes environmental responsibility, efficiency, and occupant well-being. Key sustainability strategies include reducing water and energy consumption, enhancing indoor air quality, and integrating natural light and views to create a healthier workspace. Thoughtful material selection ensures low emissions, while efficient lighting and energy-saving appliances contribute to long-term performance. The project also emphasizes transportation options and responsible construction waste management, reinforcing a commitment to a lower environmental footprint.

