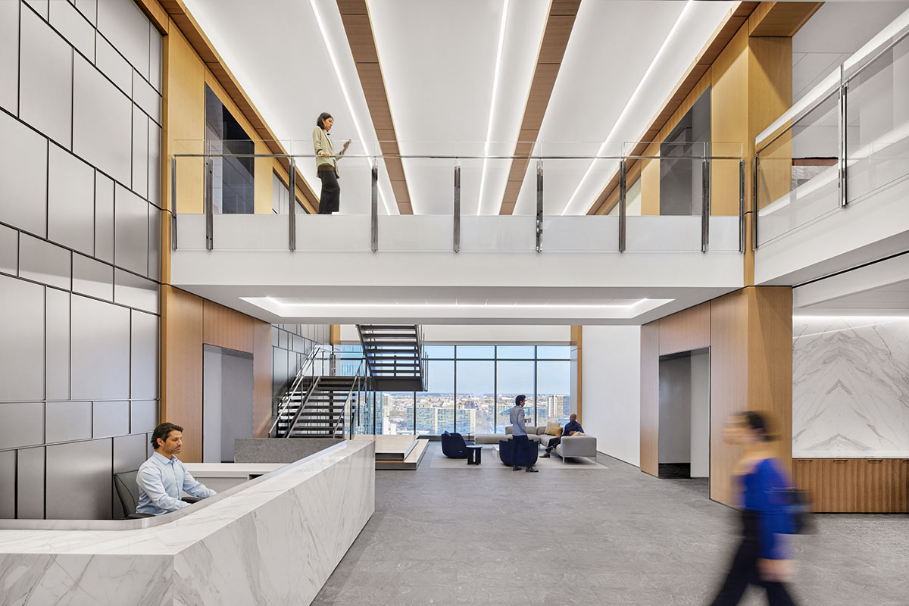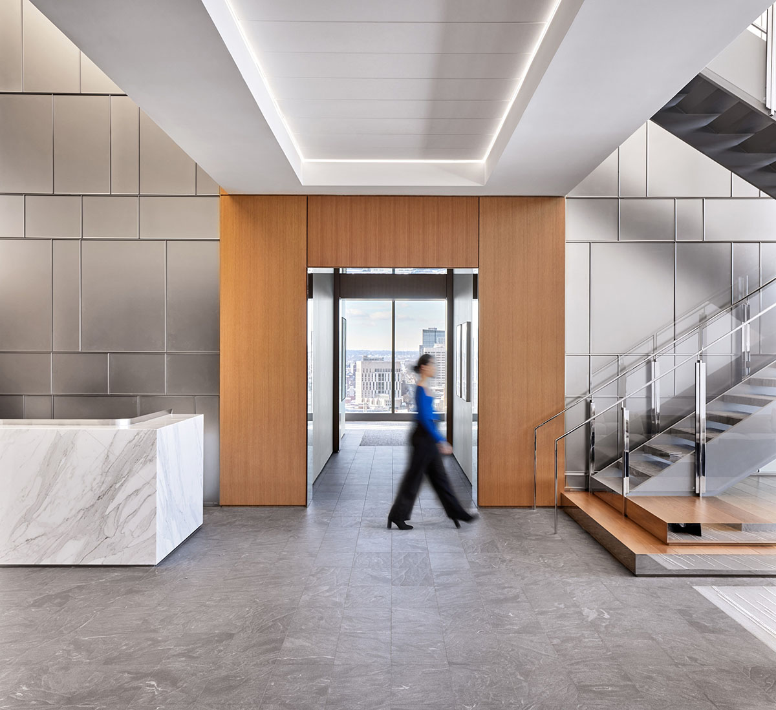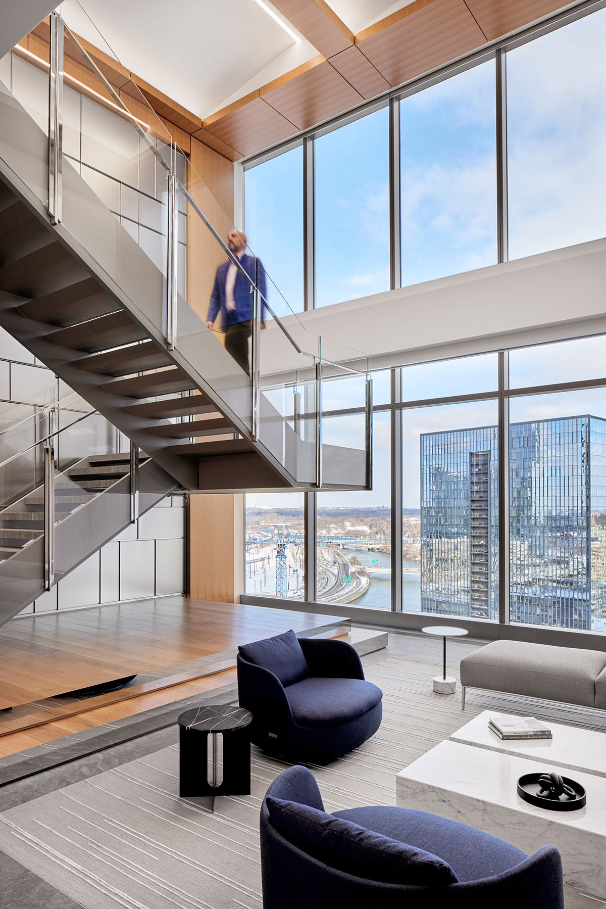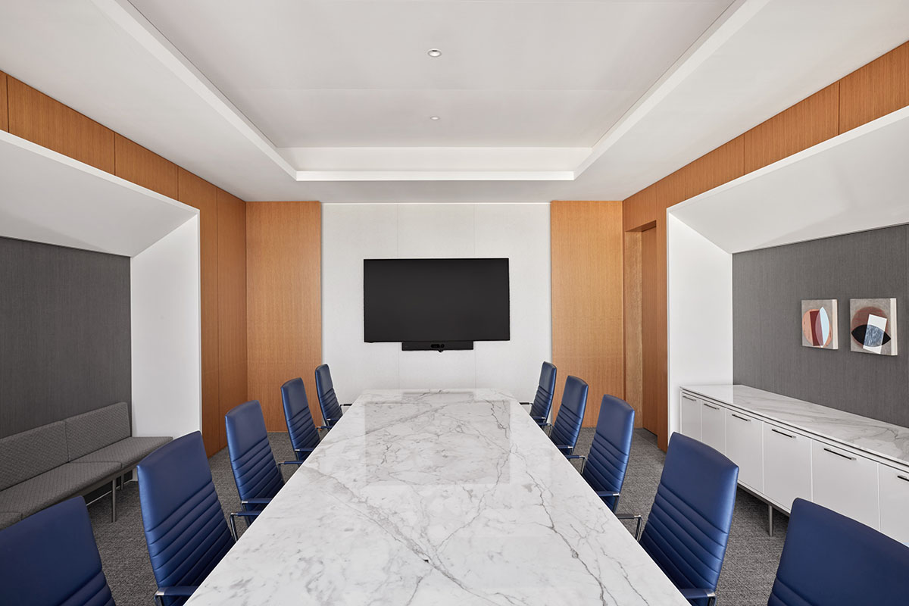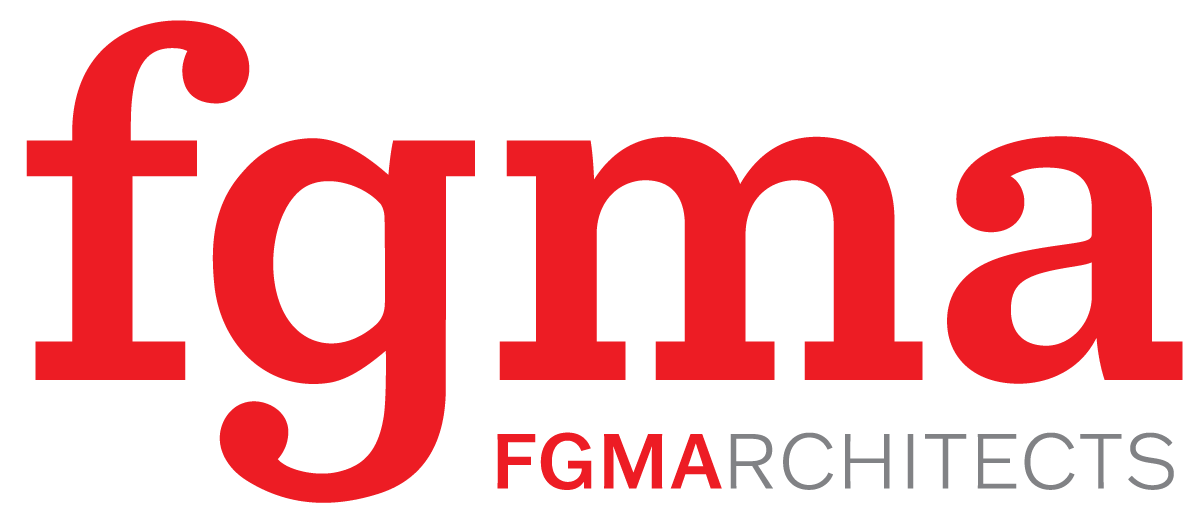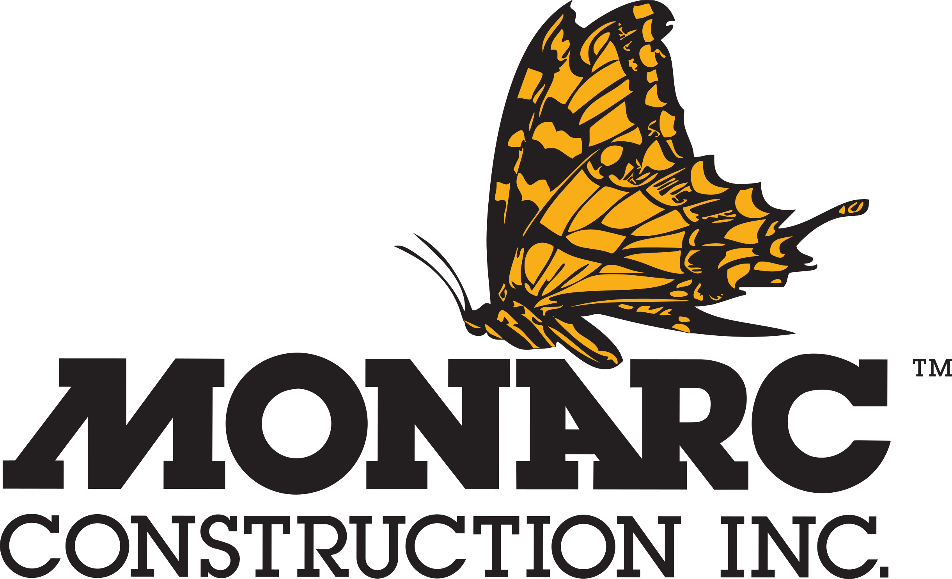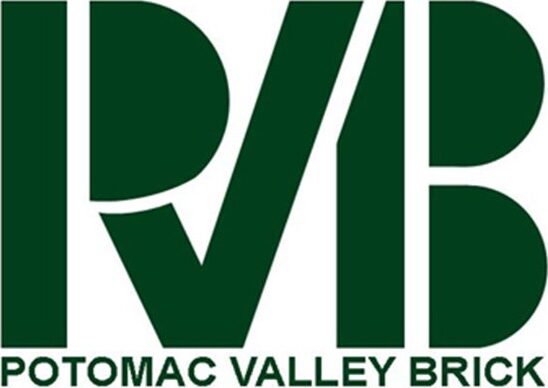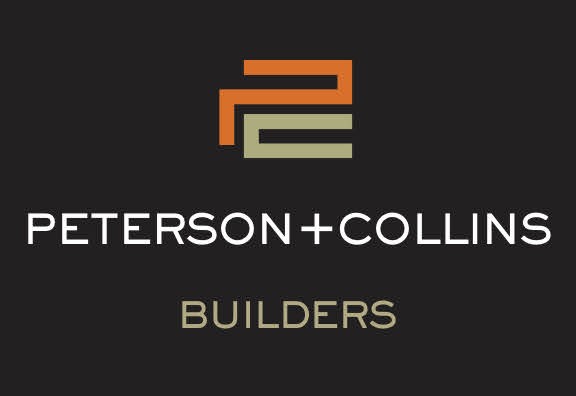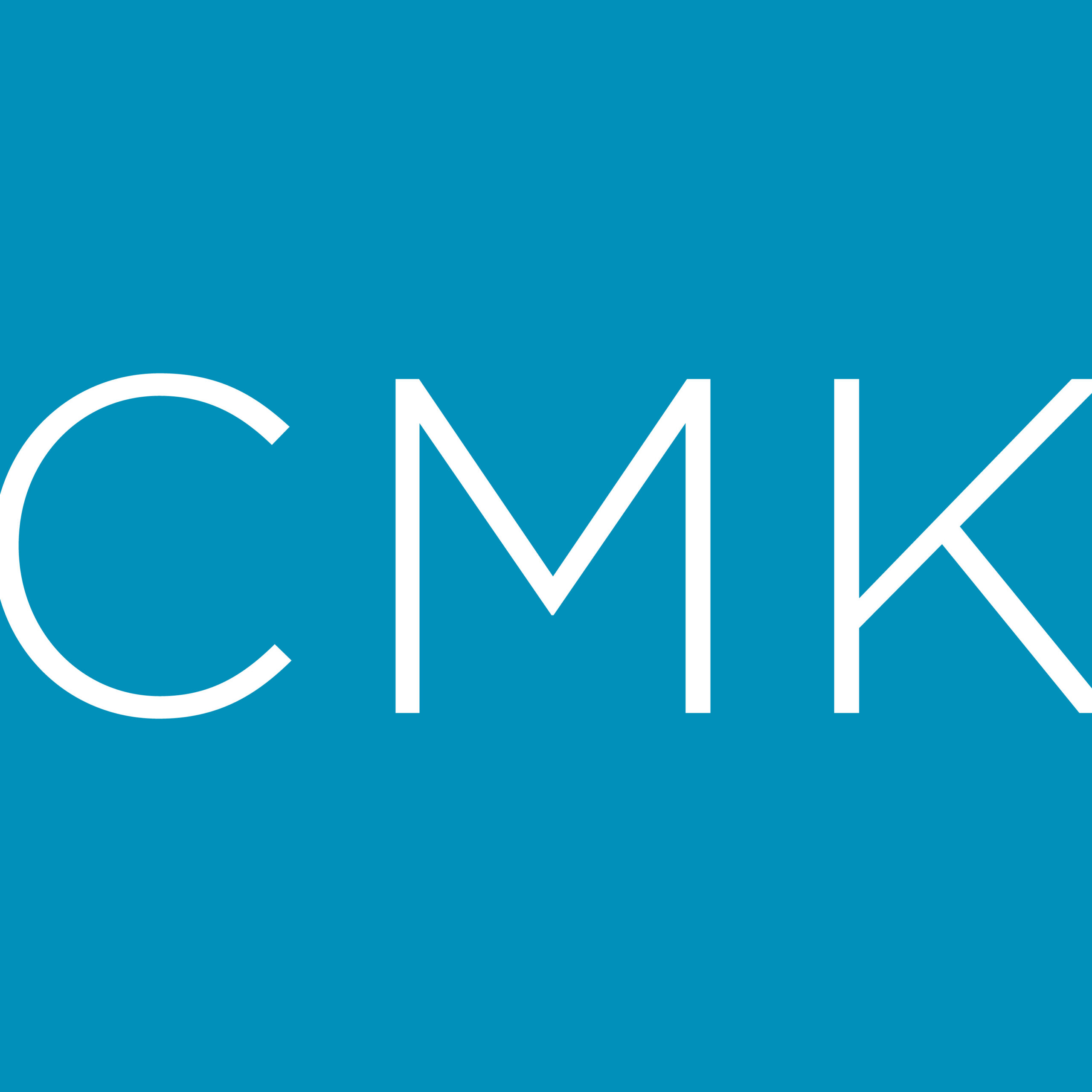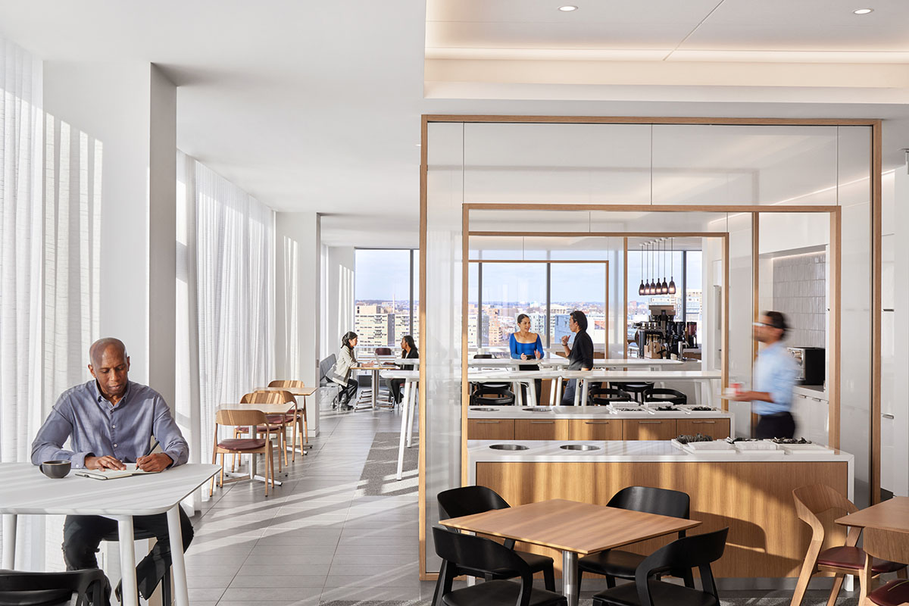

Jurors' Citation
Perkins&Will
Design Team:
Catherine Heath, FIIDA, AIA, LEED AP | Antony Yen, AIA, LEED AP, NCARB | Rob Grabarz | Carissa Specht | Kirsten Bridges | Keith Castro
General Contractor:
StructureTone
Additional Consultants:
MEP Engineer: Bala | Project Manager: JLL | Structural Engineers: Thorton Tomasetti | Acoustic, AV, IT Consultant: Cerami | Glass Manufacturer: McGrory Glass | Lighting Design Consultant: FMS | Food Service Consultant: FDS
Project Description
The client elected to move its Philadelphia headquarters from Center City’s core business district to a new ‘built-to-suit’ office tower. Totaling 303,000 SF of new construction interiors, the design team had an exciting opportunity to create a new modern and forward-thinking workplace for the client. Founded in Philadelphia, it was incredibly important that the space both emulate the firm’s global presence while also showcasing its more approachable Philly roots. The design team sought to fold in aspects of the local vernacular and regional materiality while maintaining a polished international edge.
Design for Integration, Well-being, and Discovery
The design team folded in several meaningful health and well-being features throughout the space to align with the firm’s own health and well-being programs and goals.
To enhance collaboration and engage occupants, the design team integrated a central “landing” as the communal hub on each floor. The landing serves as the main pantry, lounge and conferencing space for the occupants. At each corner of the floorplate, the team chose to locate collaboration and meeting room spaces so that no one attorney would receive the elusive “corner office”.
Design for Equitable Communities and Economy
The client’s commitment to the future of legal practice included a complete overhaul of their workplace typology. Single-size glass-front attorney offices promote future flexibility and foster a collegial work environment where serendipitous connections are celebrated and created.
As a forward-thinking response to workplace allocation changes brought on by the COVID-19 pandemic, the design integrates an entire floor solely dedicated to free-address workspaces. This provides much-needed in-office workplace opportunities for staff on hybrid work schedules or who are working from home.
Design for Ecosystems, Water, Energy, Resources, & Change
The design team collaborated closely with the base building architect to ensure the building was tailored to the client’s exact specifications from the lobby entrance to the top-floor roof terrace. The base building is seeking LEED Certification and FitWel Certification. To further promote their commitment to overall employee wellbeing, the interior space is also pursuing FitWel Certification.

