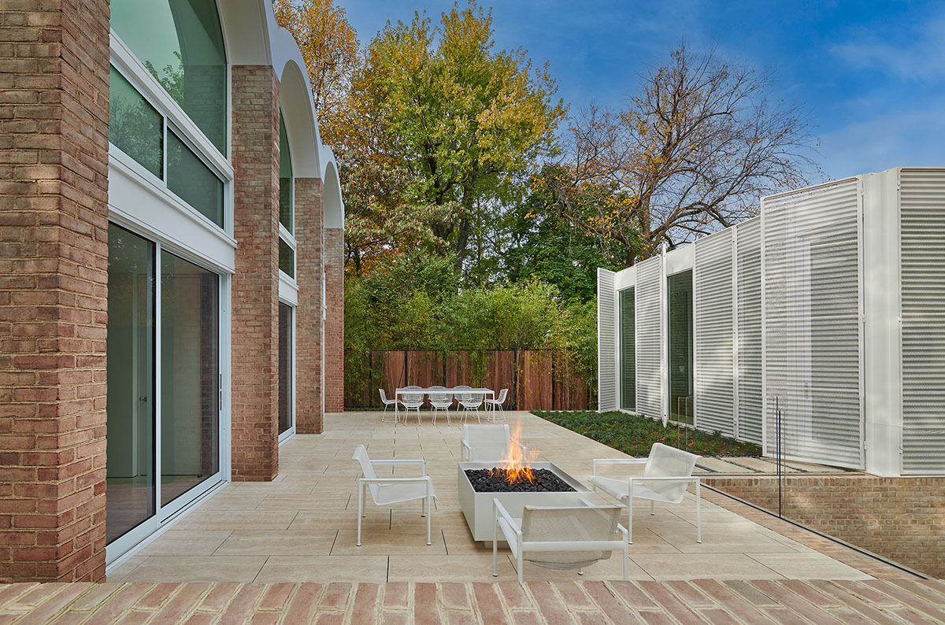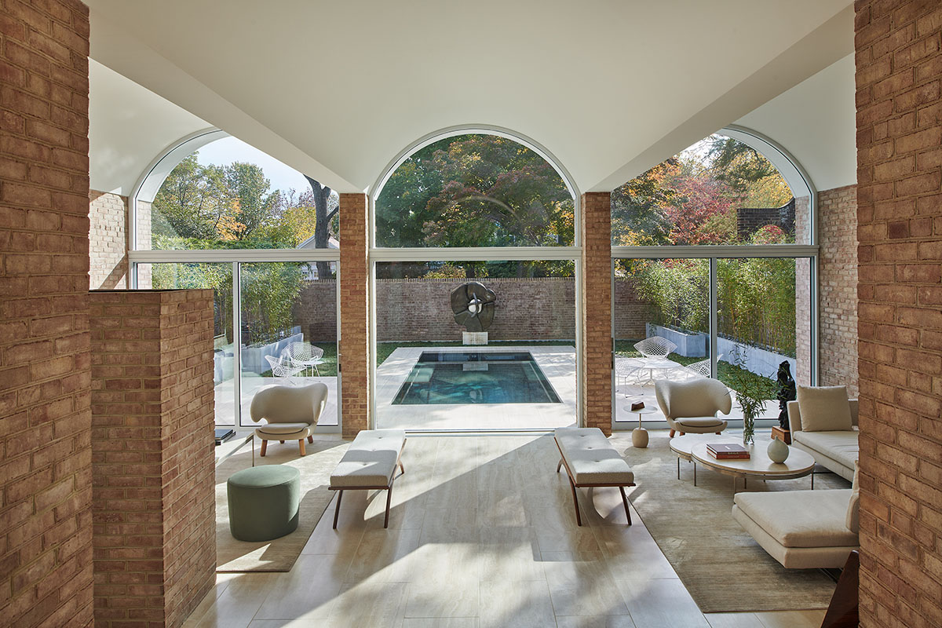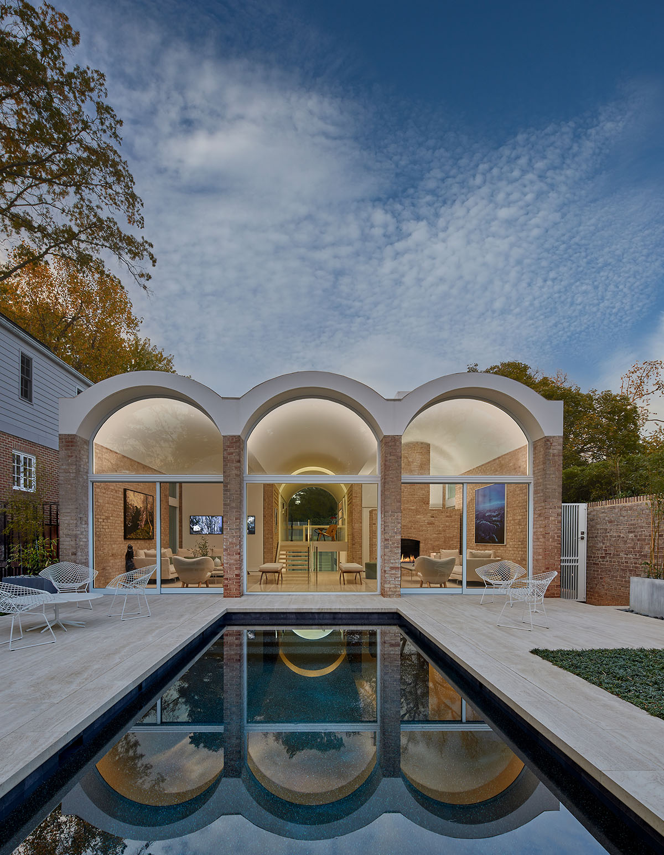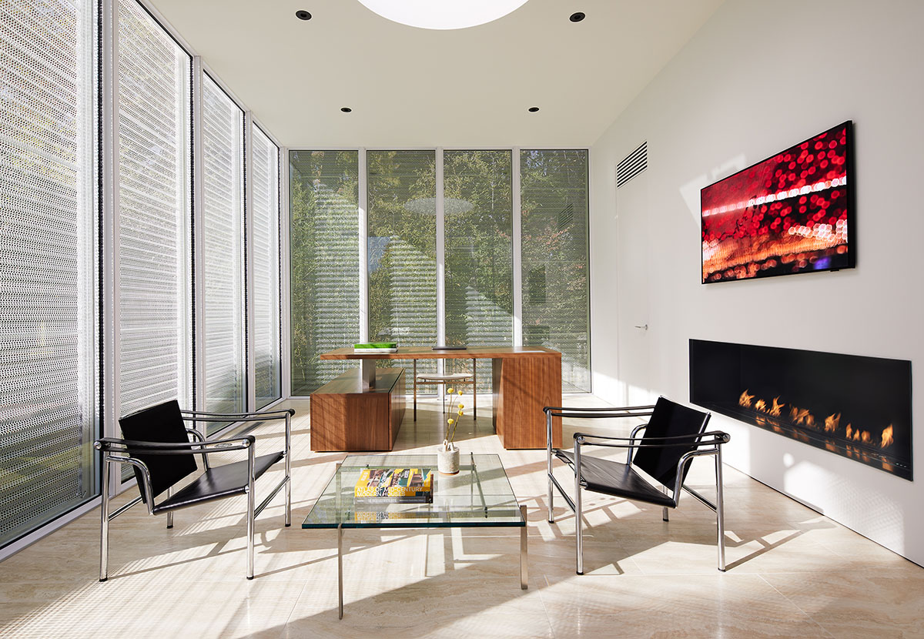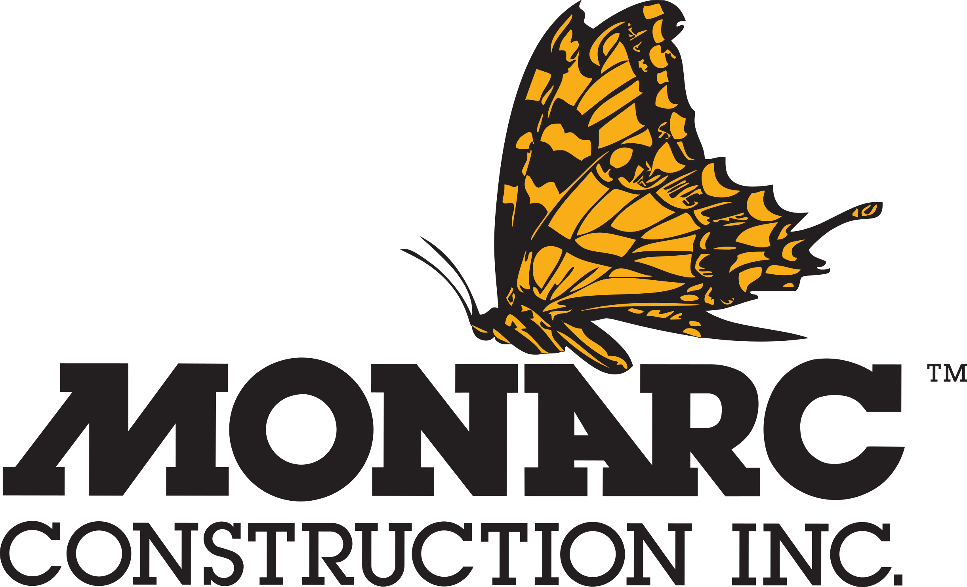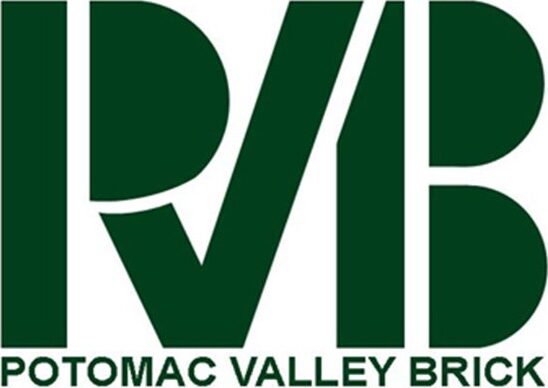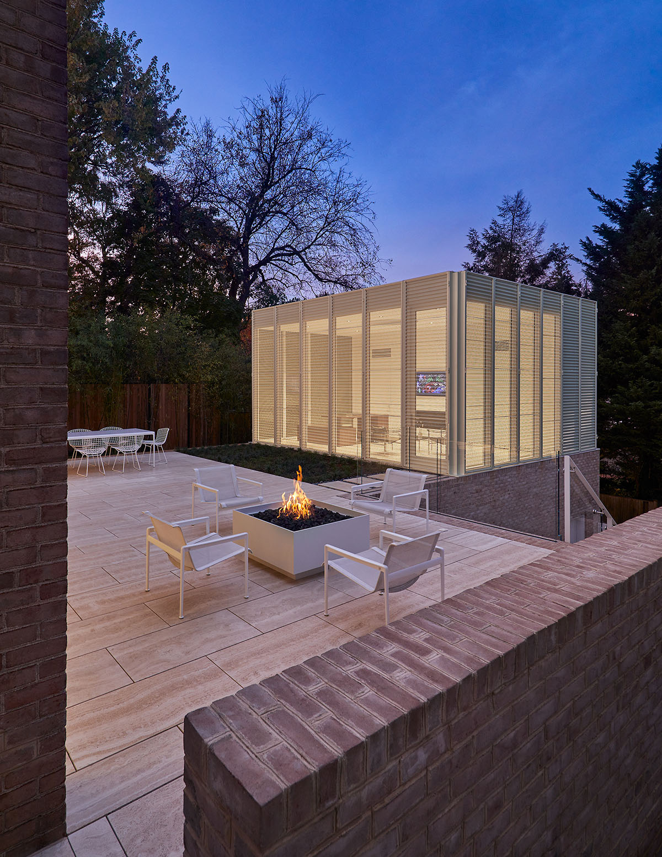

Award of Excellence
Robert M. Gurney, FAIA, Architect
Design Team:
Robert M. Gurney, FAIA | Matt Stephens, AIA
General Contractor:
Peterson & Collins
Additional Consultants:
Structural Engineer: Cobb Architectural Engineers, LLC | Interior Designer: Therese Baron Gurney, ASID; Baron Gurney Interiors | Landscape Architect: Campion Hruby Landscape Architects
Project Description
Past
The renowned Architect, IM Pei is widely known for his civic buildings. He did, however, design three private homes, all of which were completed during the middle of the twentieth century in the United States. This includes the William L. Slayton House, in Washington, DC.
Located in the Cleveland Park neighborhood of Washington, DC, the Slayton House was designed by I.M. Pei in 1960. The project was renovated by acclaimed Architect Hugh Newel Jacobsen in 2002, listed on the National Register of Historic Places in 2008, and updated again in 2010 by Architect Maurice Walters.
Constructed with a modest budget for the time, the house was set back from the street behind a brick walled, front courtyard. The site slopes significantly to a rear alley and led to a split-level scheme. The house remains mostly solid along the side walls, which are close to the adjacent, pre-existing houses. The most prominent feature of the International Style house is its triple barrel vault made of poured-in-place concrete and supported by brick walls.
Present
The current owners purchased the property in 2009. In the latest endeavor, a significant restoration, renovation and addition were undertaken. The entire house was stripped to the wood framing, brick walls and concrete roof vaults. A structurally improved floor system was installed. The house was insulated to meet the current building codes, and new roofing was installed.
955 square feet was added to the main house – 420 below the existing dining room and 535 below a new rear terrace. The house received new finishes with Pei’s original intentions and materials in mind. New travertine flooring was installed through the house and continuing into the front courtyard. Walnut and white lacquered millwork are consistent with the mid-century modern design. The existing brick and mortar were matched and continue seamlessly into the new, below grade spaces. Access to Pei’s drawings allowed the restored items to match exactly the original details for windows, doors, door jambs, and other essential elements of the project.
A two-story structure, comprising a garage on the lower level and office with bathroom on the upper level was added to the rear of the property. The new wood and glass volume rests on a brick plinth that aligns with the finished floor of the house. Perforated metal screens wrap the upper volume to modulate light and to allow the addition to read as a “non-building.” The new structure is intended as background to the Pei House and is intentionally different tectonically. The interior material palette from the main house and terraces extends into the new structure. Carefully orchestrated walls, stairs, pathways, terraces, and gardens unite the structures and rear alley.
The Owners, Architect, Interior Designer, Landscape Architect and Builder strove to restore and renovate the house at the highest level with the goal of attaining a “museum” quality product that would thrive well into the future.
In this latest chapter, the goal of the project was to make it appear as if nothing was done.

