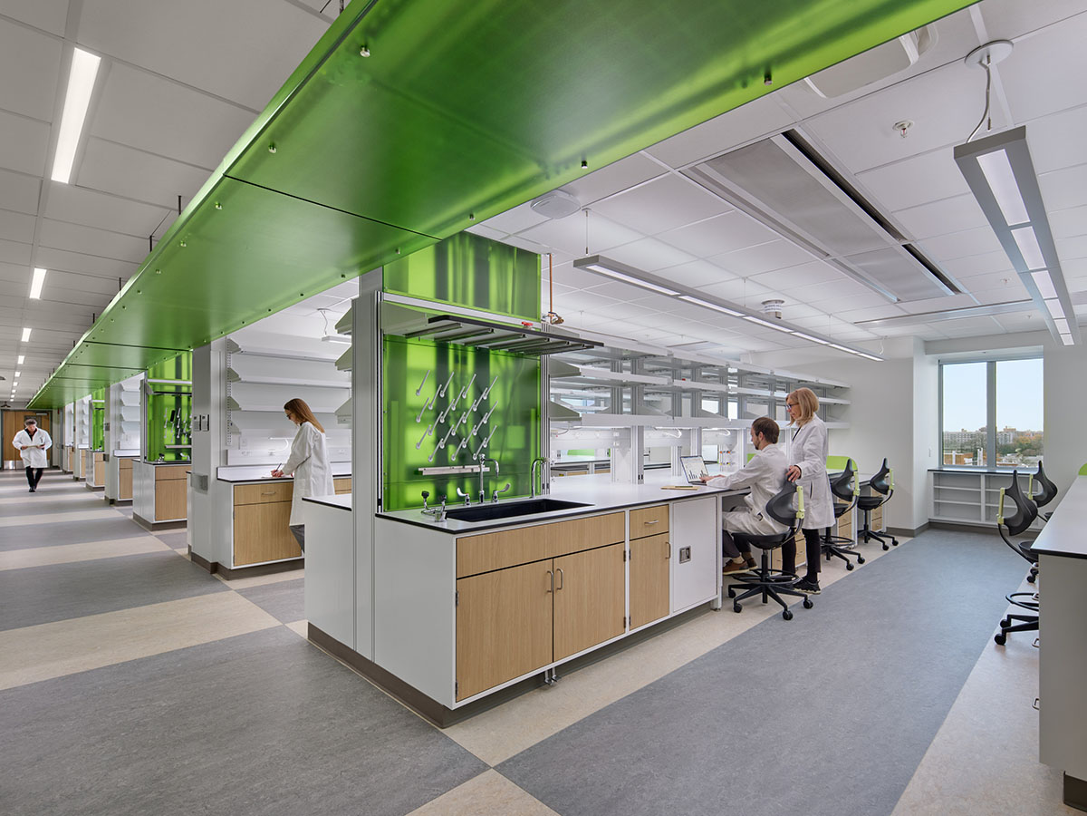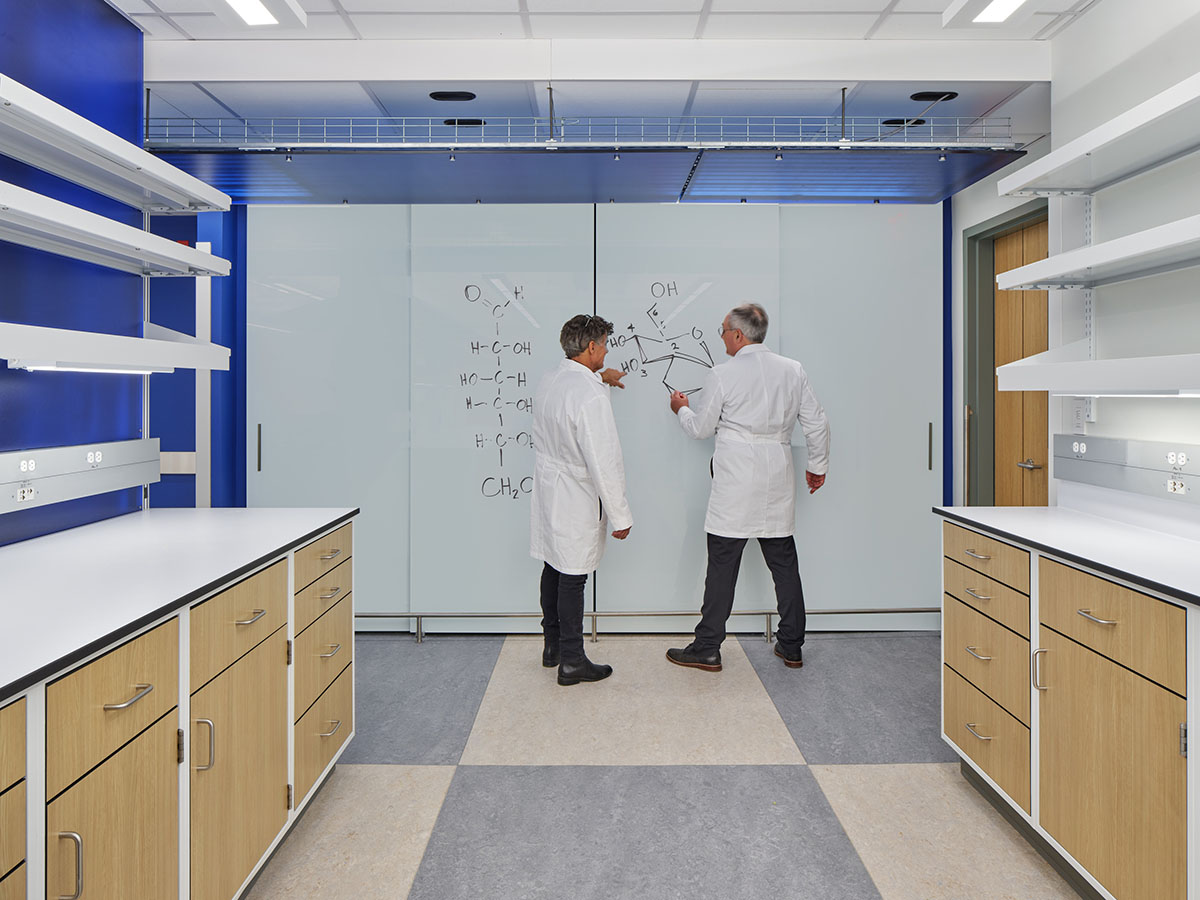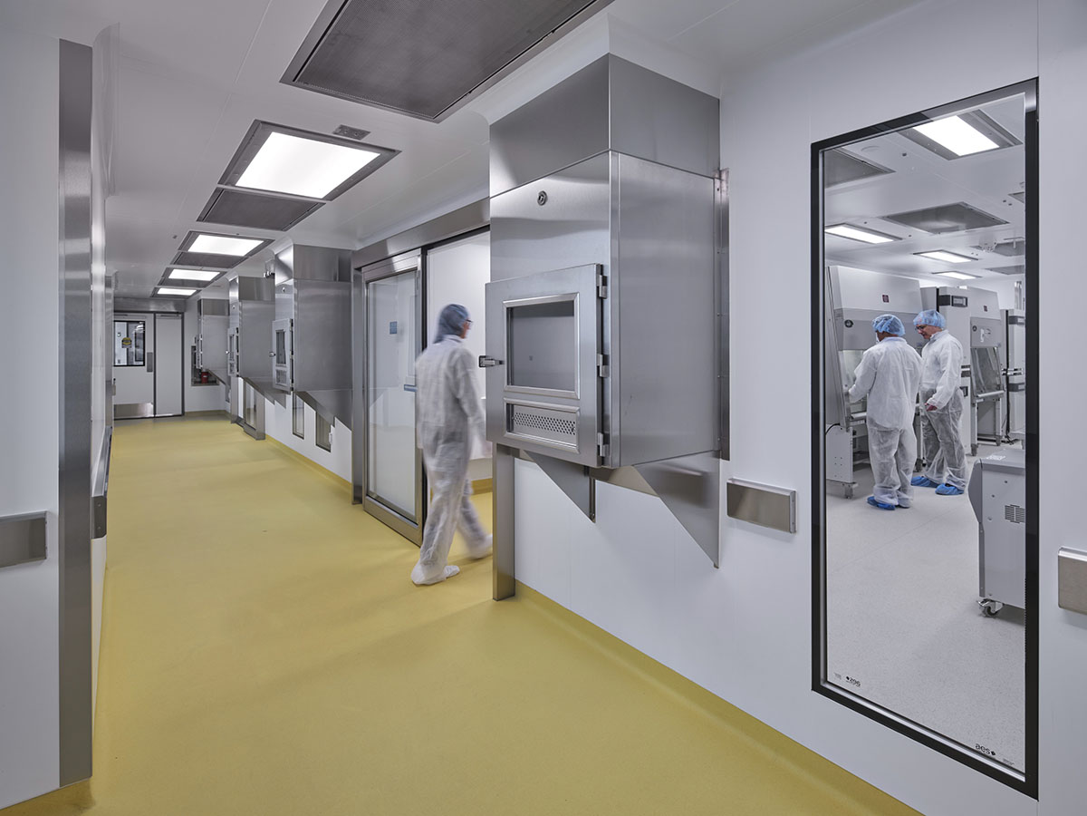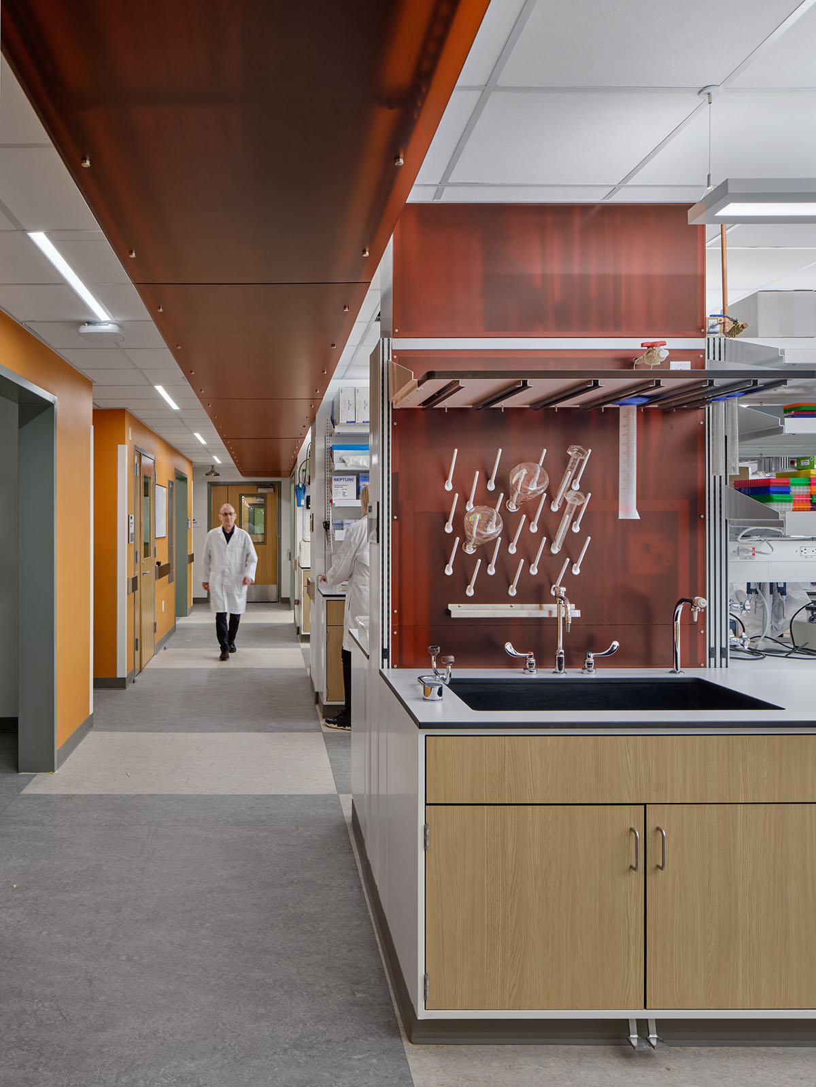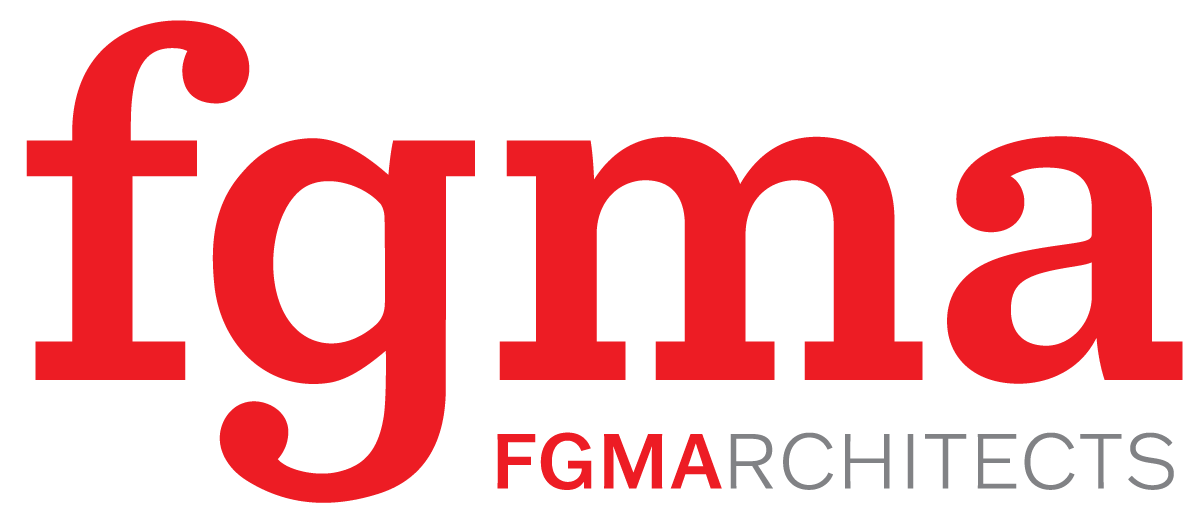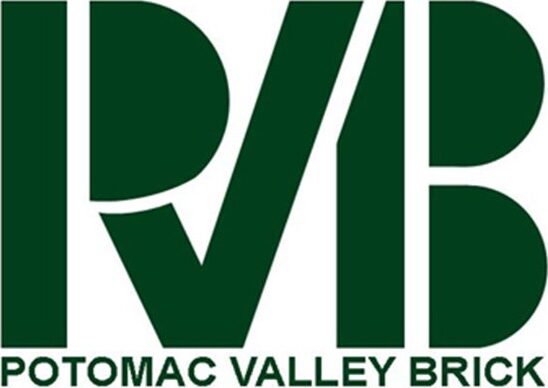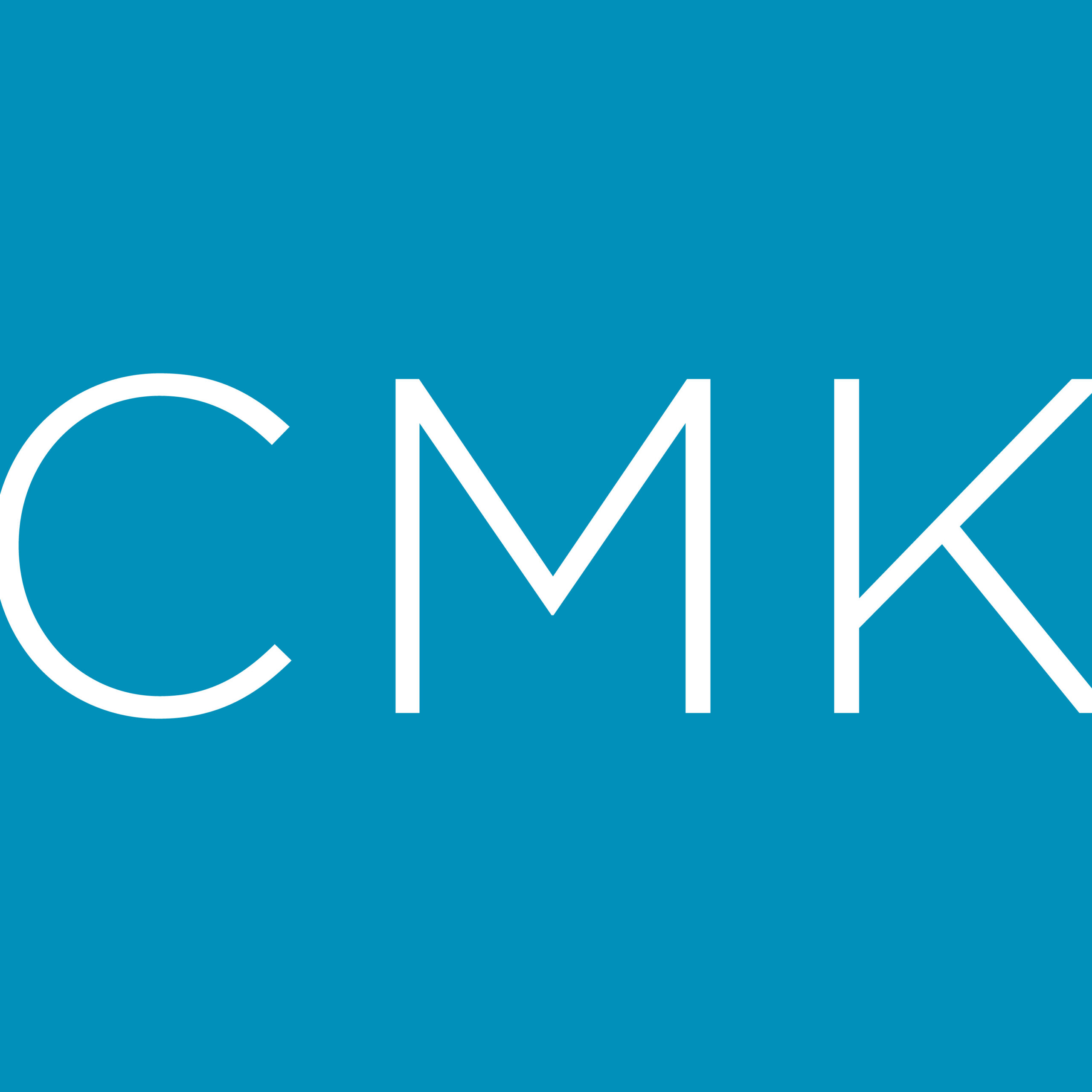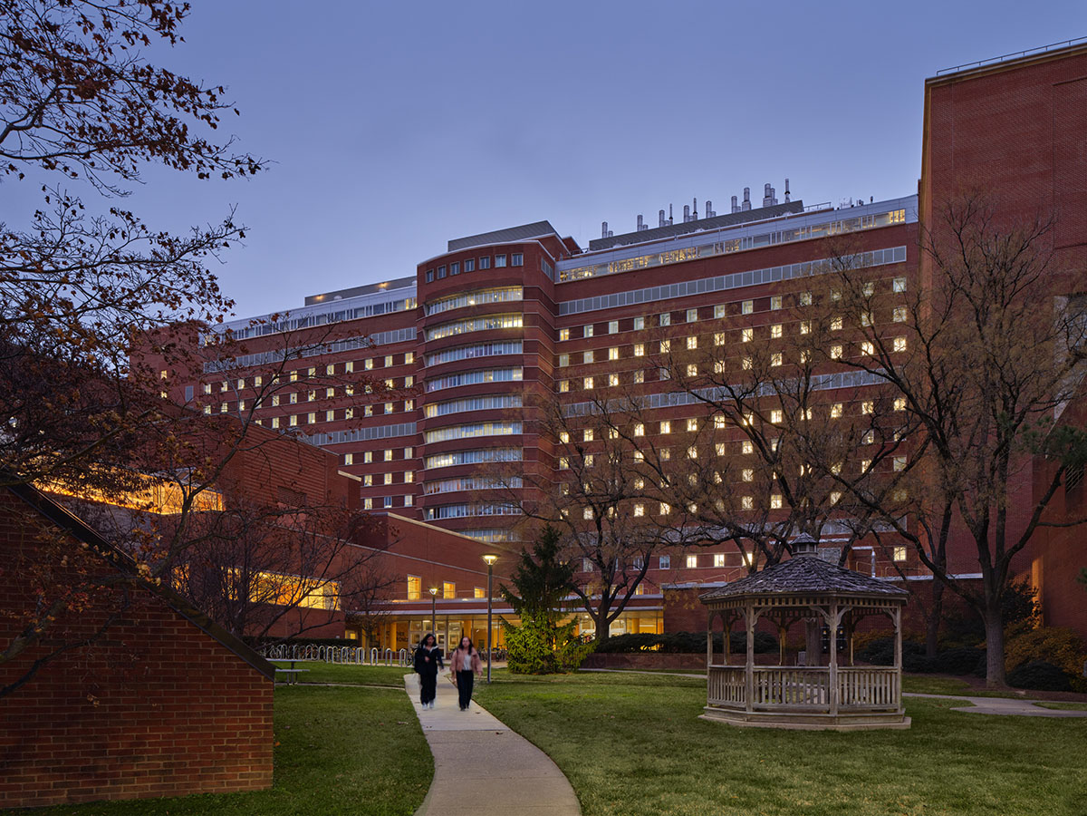

Jurors' Citation
Perkins&Will
Design Team:
Jeff Welter | Joe Popp | Nina Popovich | Andrew Crenshaw | Lance Galvin | Prashant Gongol | Justin Benjamin | Jon Penndorf | Fred Marcial | Taylor Sill | Deepa Tolat | James Levin
General Contractor:
The Whiting Turner Contracting Company
Additional Consultants:
Civil Engineering: Johnson Bernat Associates | Mechanical, Electrical Engineering, IT and Data Engineering: Affiliated Engineers, Inc. | Plumbing, Fire Protection Engineering: CFR Engineering | Structural Engineering: Antis Veterans Engineering | Geotechnical Engineering: Soil & Land Use Technology (SaLUT) | Force Protection: Weidlinger Associates (Merged with Thornton Tomasetti) | cGMP SME: Genesis | Multi-Media, Security, Acoustics, Vibration Engineering: Convergent Technologies Design Group, Inc. | Building Enclosure Consulting: WDP & Associates | Life Safety Code, Chemical Storage: Nika Architects + Engineers
Project Description
The world’s largest clinical research center, NIH’s Building 10 is a 14-story, 2.5 million SF building that opened in 1955. Due to the sheer size and changing programmatic needs, NIH has been renovating Building 10, wing by wing for more than two decades. Originally constructed as a ‘laboratory bed tower’ that combined patient care and research, the E-Wing renovation is an adaptive re-use / modernization of one of Building 10’s central wings, totaling 250,000 SF. The E-Wing houses 9 Institute Centers, comprising both clinical and biomedical laboratory spaces.
Design for Well-being
One of the opportunities specific to the 12th floor cGMP was to utilize the existing south-facing punch windows within the CNC return corridor. The benefit of this was two-fold. First, it maintained the exterior’s original integrity. Second, it provided the labs access to natural daylight – a rarity due to the intensity of focus required within cGMP’s.
In order to realize these benefits—while ensuring that the cGMP cell processing products were not compromised—a glazed, double-wall sealed system was developed at the exterior wall to diffuse solar gain through the punched windows. Window alignment was planned into the prefabricated walls for the cGMP’s allowing for clear lines of site to the outdoors, while allowing natural daylighting to penetrate to the lab spaces. Individual fans were introduced within each window niche’s annular space to provide air movement for passive heating and cooling and prevent condensation.
Design for Ecosystems, Energy, and Resources
The challenges to renovate the 70-year old facility into a state-of-the-art research center were legion. The floor-to-floor height was only 12’-0”, several inches shy of a typical biomedical research labs. Four strategies were introduced to accommodate the low floor-to-floor height:
A decentralized supply air system on multiple floors, thereby reducing the size of horizontal ductwork and allowing for a much tighter plenum space above each lab.
Increased number of vertical shafts for exhaust air, reducing the volume of distributed horizontally.
Chilled beams were integrated into the Open Lab on every research floor. This approach is more sustainable by distributing hot and cold water to the source of the register, and reduces the volume of air distribution through the plenum.
Support labs that required special environmental conditions and utility services were consolidated into center bays, while shared core lab facilities were located on uniquely defined floors near new mechanical rooms.
The sustainable and energy saving initiatives include state-of-the-art HVAC system upgrades, including new supply air handling units, new heat recovery, utilizing a combined preheat/heat recovery coil in the new AHUs, chilled beam technology, and new exhaust fans. Extensive electrical updates were implemented in coordination with a robust lighting strategy, featuring enhanced illumination layouts, high-efficiency fixtures, and automated controls for reduced energy use.
Lighting and Lighting Control Features: Dual technology occupancy sensors, vacancy sensors, dimming capability, and programmable time switch for back-of-house spaces, as well as lighting control relays, and Quantum Vue facility management software controls.
An Ongoing Enhanced Commissioning Plan applies to all direct energy-consuming systems like lighting, HVAC, and domestic water heating.

