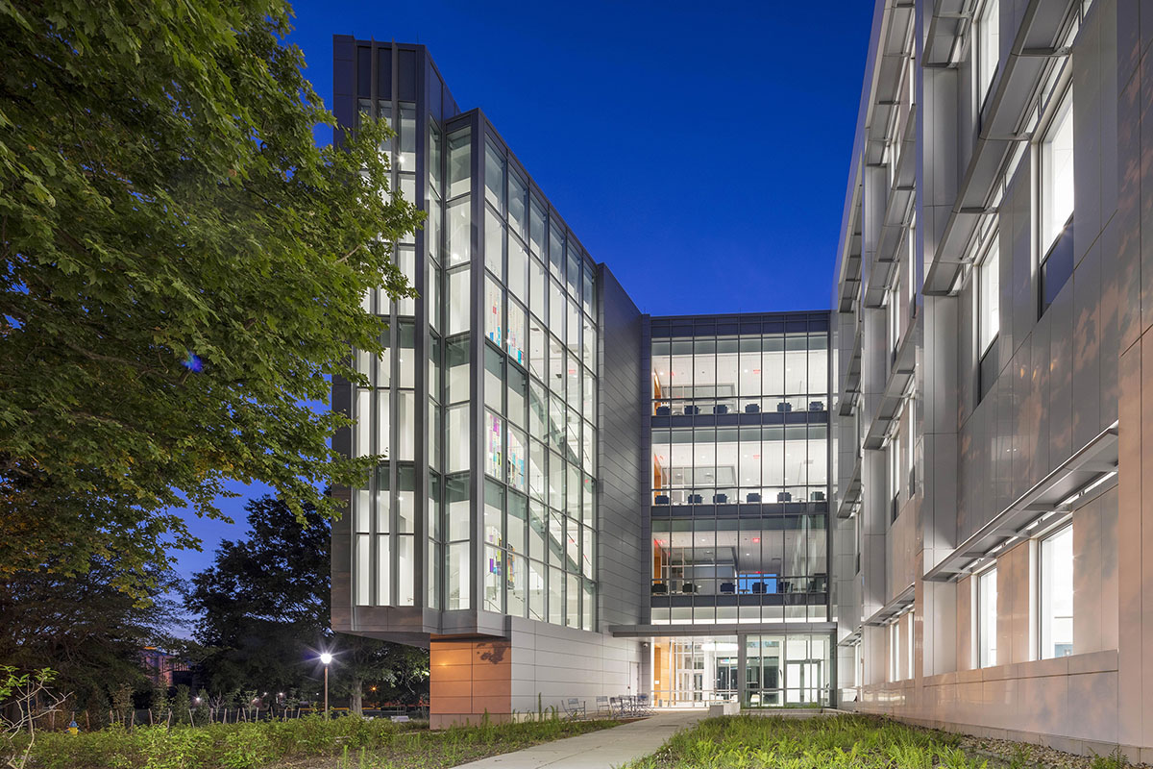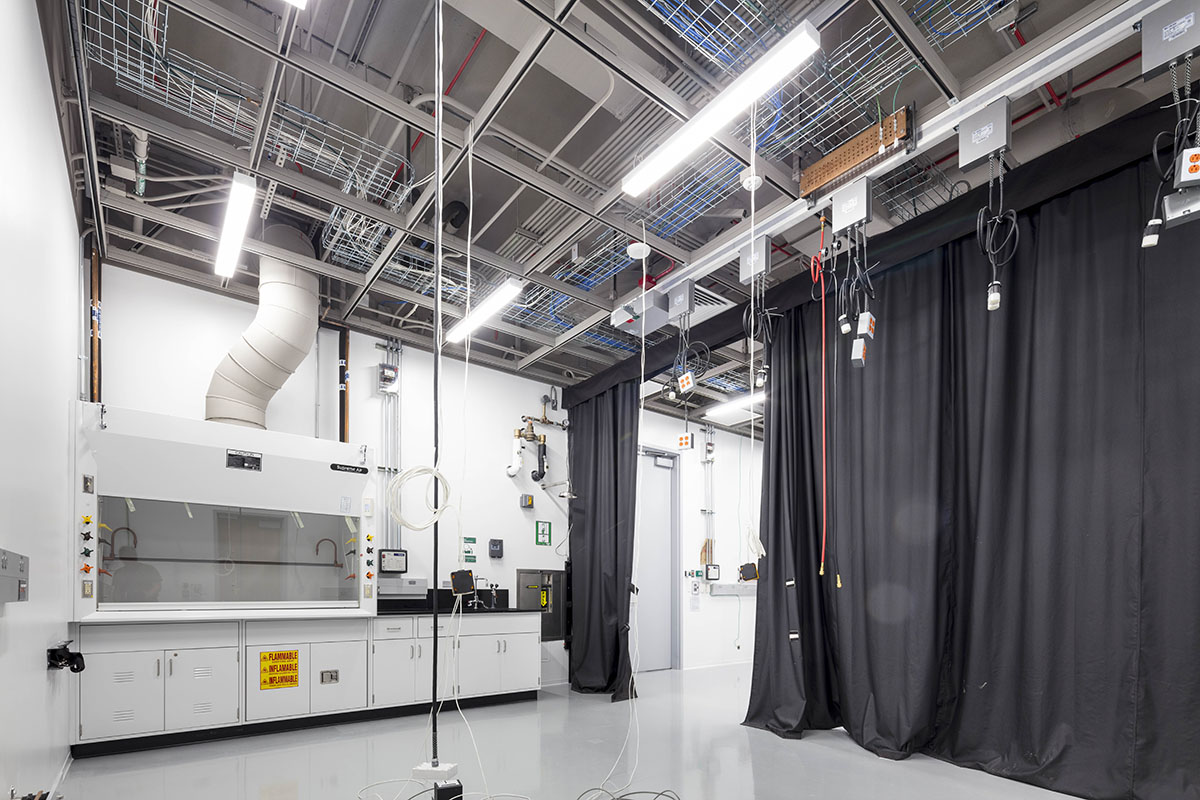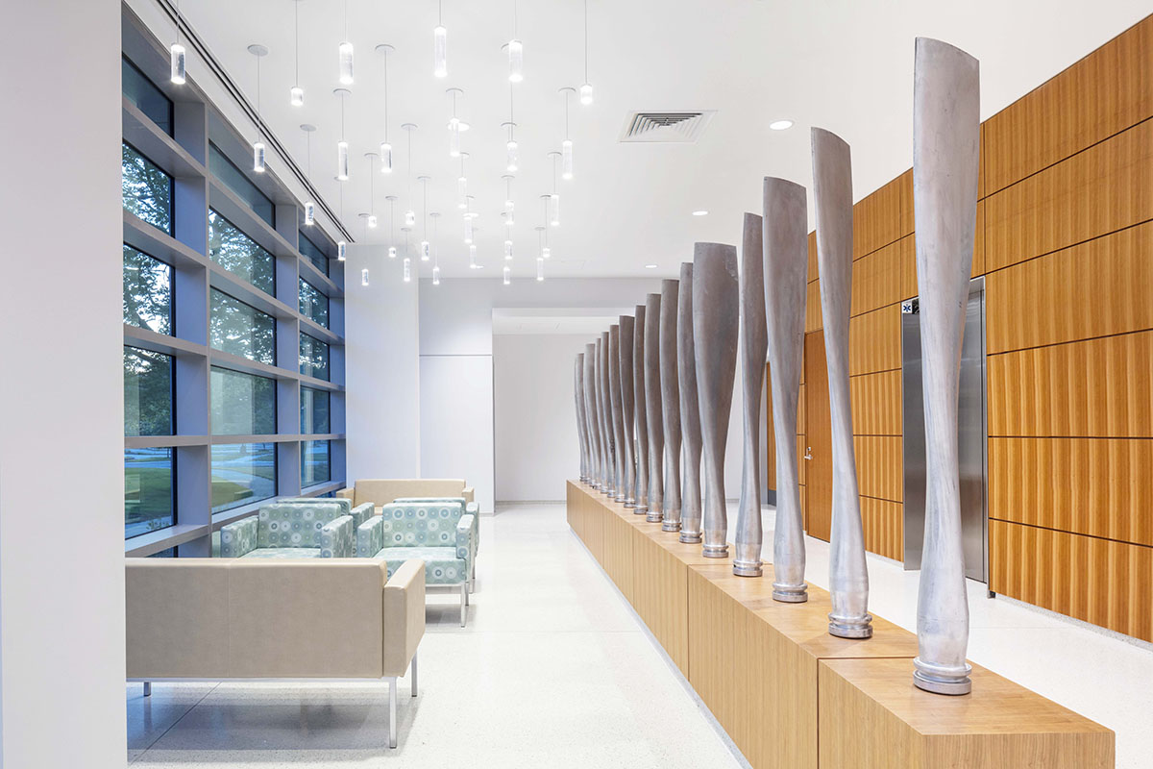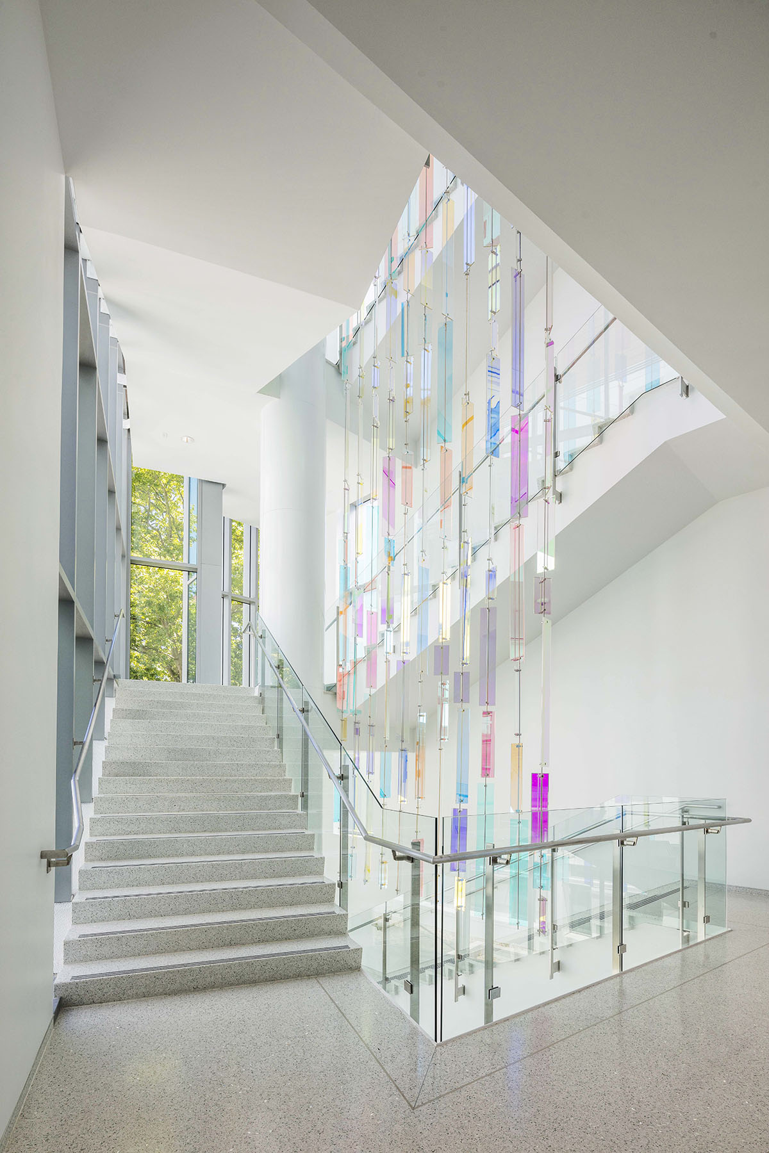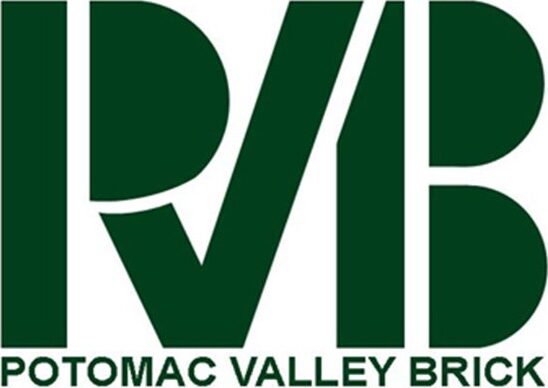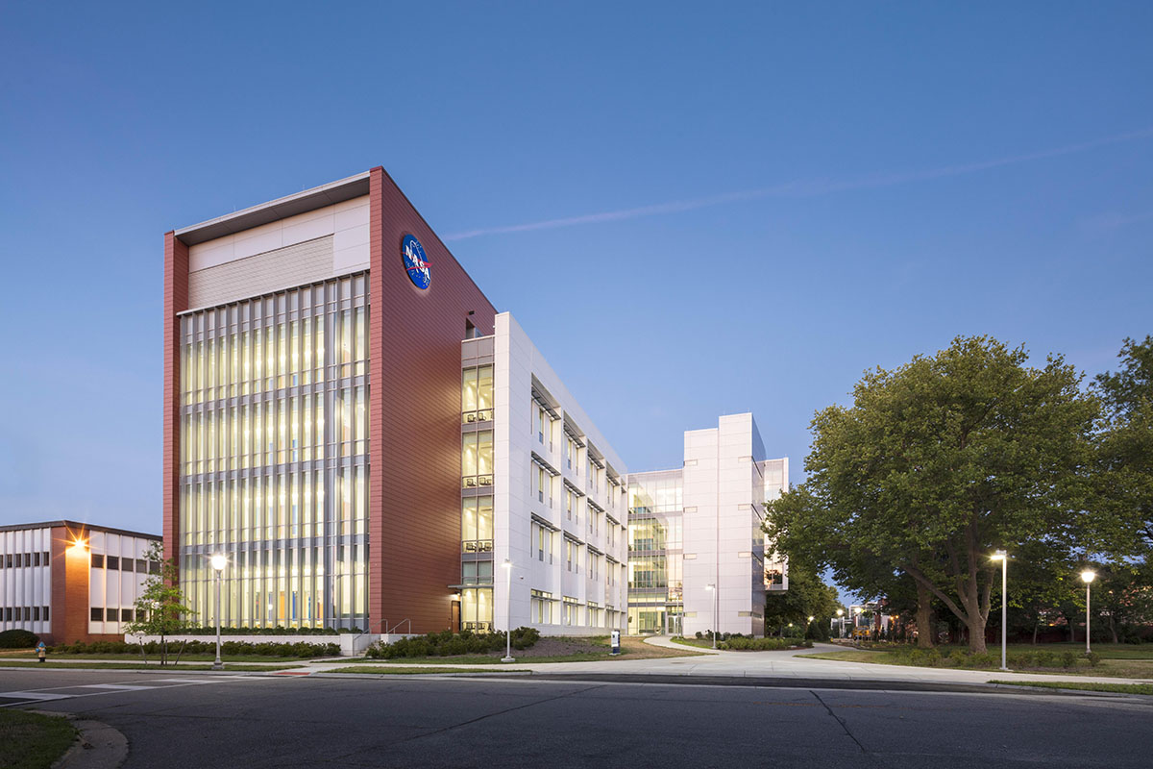

Award of Merit
AECOM
Design Team:
Edward Weaver, AIA, LEED AP | Dana Marinzel, AIA, LEED AP | Jefry Zalewski, RA, LEED AP | Leena Kim | Brandi Wallis | Mike Arnold, RLA, LEED AP | Jonathan Rumbaugh, PE
General Contractor:
W.M. Jordan Company
Additional Consultants:
M/E/P/FP/IT Engineers: AECOM | Structural Engineer Consultant: Ellinwood + Machado, LLC | Civil Engineer Consultant: Bamforth Engineers + Surveyors, Inc. | Laboratory Consultant: Page/SST Planners | Program Manager: U.S. General Services Administration, Mid-Atlantic Region, Public Building Service | Construction Manager: Hill International, Inc.
Project Description
The new five-story 175,000gsf LEED Gold Measurement System Laboratory (MSL) at NASA Langley Research Center features modern, flexible laboratory and office space at the campus core. It includes vibration-sensitive wet and dry electronics, chemistry, and laser/LIDAR laboratories, shops, shielded chambers, high bay spaces, and cleanrooms. Users from six branches dispersed among five buildings were brought together, providing new opportunities for collaboration and allowing four buildings to be demolished. The collaborative environment, campus siting, and flexible configuration allow for advancements as researchers develop the next generation precision sensor technologies to accelerate NASA’s goals in aeronautics, earth science, space exploration, and our drive for discovery.
Integration, Wellbeing, Equitable Communities, Economy, and Discovery
MSL is helping to bring about a culture shift at Langley; bringing related groups of people together in a collaborative environment. Labs are modular, flexible, adaptable, and can communicate with other labs, buildings, and Centers. Like research was grouped and/or combined. Office space is connected and open. Formal and informal meeting spaces are spread throughout the building and landscape. Stairs are glassy, providing a connection to nature and the campus and promoting their use. Outside, a shaded pedestrian (and bike‐friendly) pathway is a key element in supporting and reinforcing the connectivity and walkability of the campus core.
MSL is a layered, linear mass driven by existing trees, adjacent buildings, and research needs. The historic Langley campus is characterized by low red brick buildings, white research structures, mature trees, and nearby wetlands. To minimize site impact and maximize the area available for future related development, MSL was extended to five stories. New building materials were introduced, creating a cohesive environment ‐ terracotta and metal rainscreens with glass curtainwalls marry the old and new.
NASA’s work is awe inspiring – MSL incorporates artifacts and elements of their culture. Wind tunnel turbine blades became an elevator lobby screening element, a ‘Systems of Measurement’ frieze and a glass lens and mirror display were designed, perforated metal panels reference laser tables, and touches of dichroic glazing (developed by NASA for use in helmets, spacecraft windows, and in their laser research) were incorporated throughout.
Ecosystems, Water, Energy, Resources, and Change
MSL is elevated above the 500‐year flood plain and situated to exploit the site and enhance campus adjacencies. It is oriented along the east/west axis of the pedestrian Spine, optimizing its solar exposure. A south-facing clerestory improves daylighting of workspaces; minimal glazing on the north reduces heat loss during the winter. Native species plantings and urban bioretention basins extend along the building facades, and areas of pavement were limited to control site runoff. Existing specimen trees on site were protected.
The concentration of laboratories and cleanrooms required a holistic approach to energy and resources including spatial buffering, high‐performance glazing, exterior shading, lighting controls, low‐flow fixtures, no irrigation, campus utility tie‐ins with a waste‐to‐energy system, BAS controls, and energy recovery systems. To accommodate future changes and sharing, rational groups of modular labs were organized along a utility corridor based on infrastructure requirements, research type, and/or hazard level.

