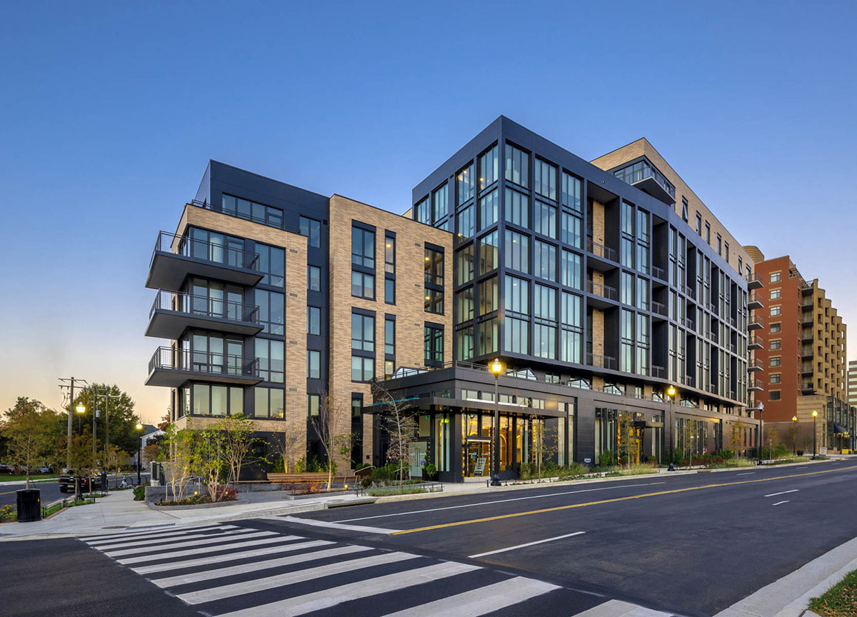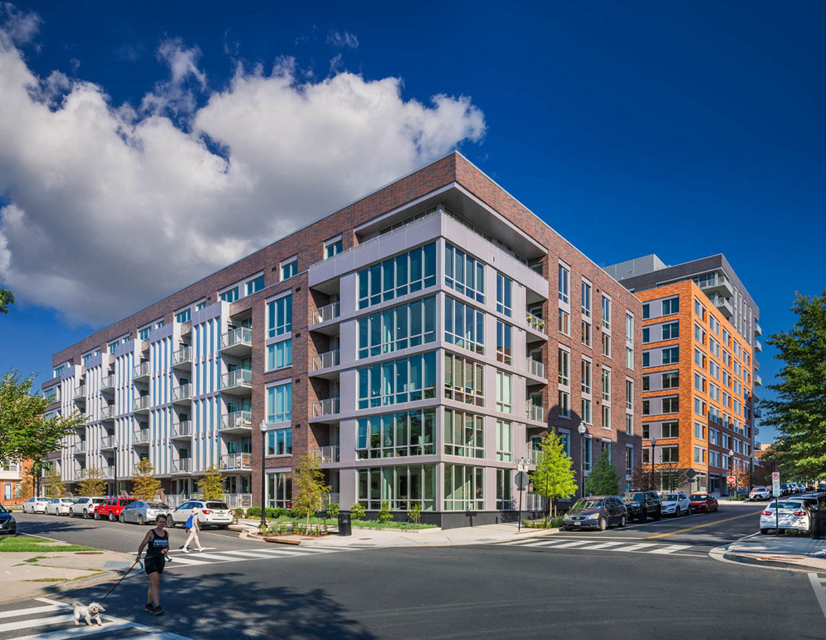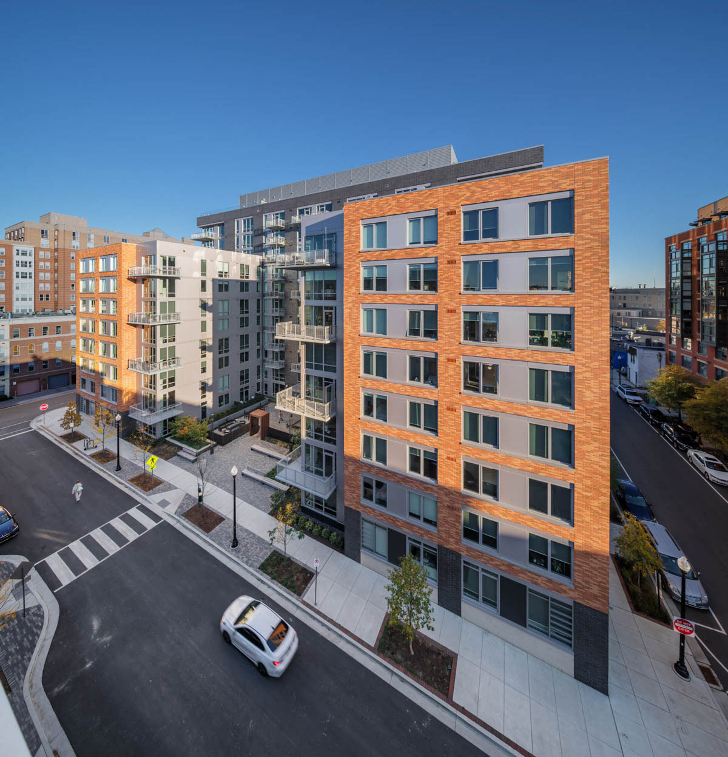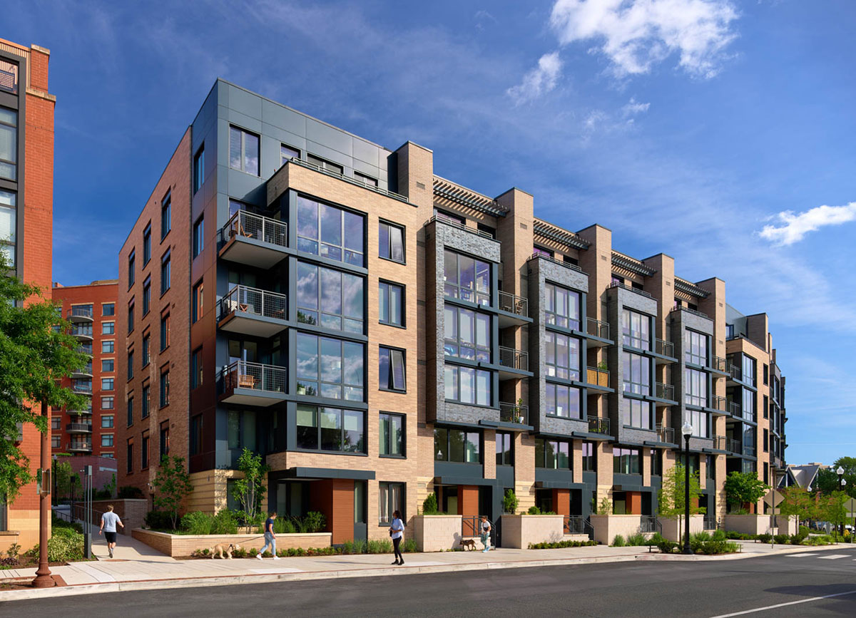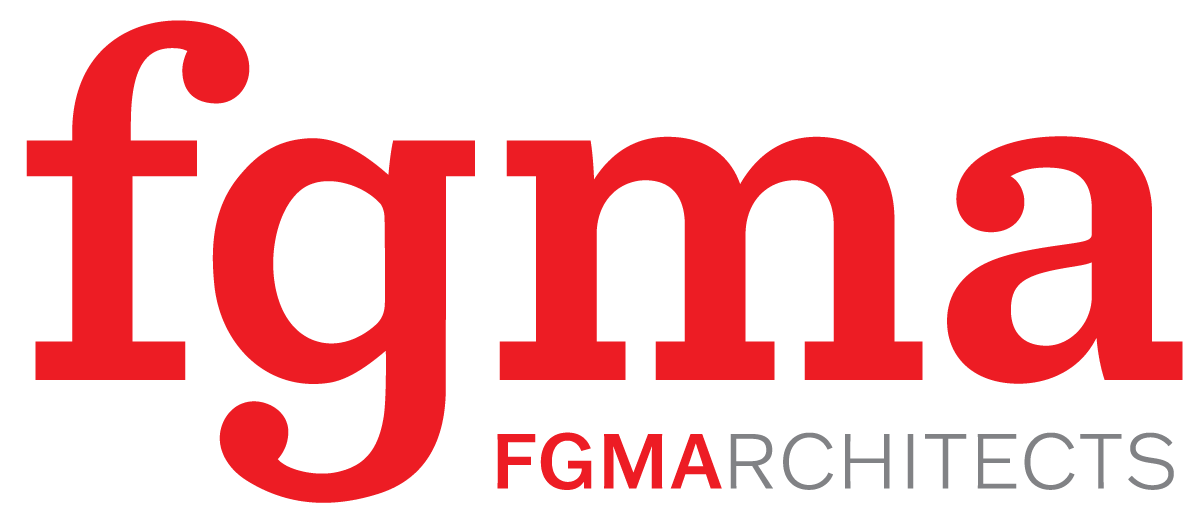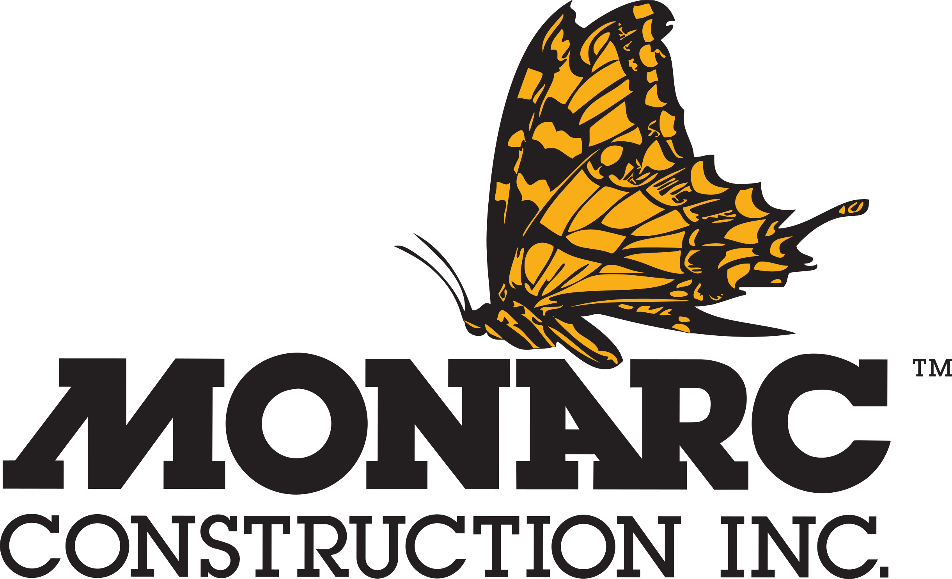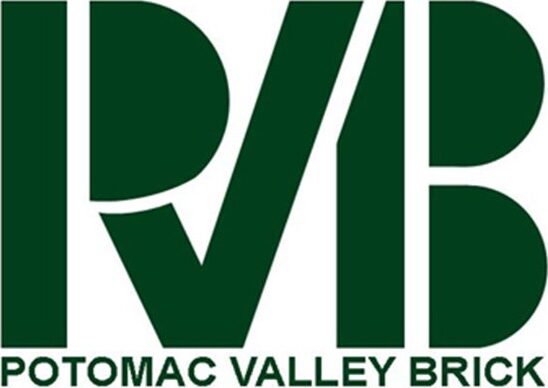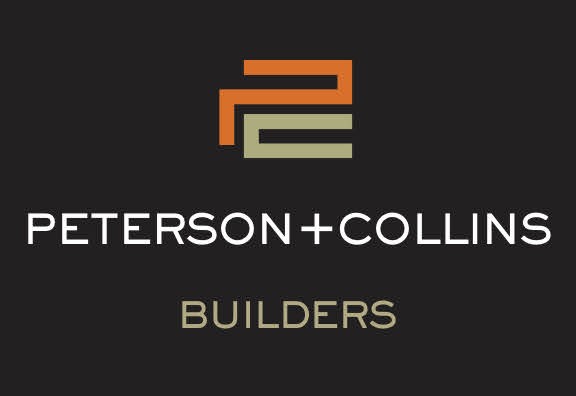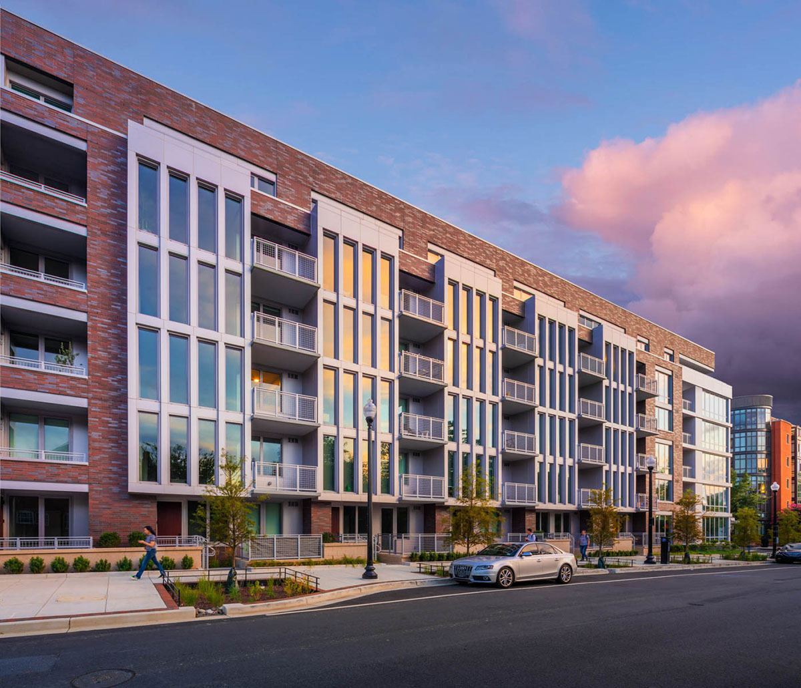

Award of Merit
WDG
Design Team:
Eric Schlegel, AIA, LEED AP | Sungjin Cho, AIA
General Contractor:
John Moriarty & Associates
Additional Consultants:
Builder: John Moriarty & Associates | Structural Engineer: Ellinwood + Machado, LLC | Civil Engineer: Bowman | Interior Designer: StreetSense, Inc. | Landscape Architect: Parker Rodriguez | MEP: Power Design Inc. | Interior Designer Company: Hickok Cole
Project Description
Clarendon West Residential is a landmark development located between the historic Lyon Village and the vibrant Clarendon area of Arlington, Virginia. This three-building project exemplifies smart growth and mixed-use design, enhancing Arlington’s appeal as a desirable place to live, work, and visit. Situated at the intersection of Washington Boulevard, 13th Street, and N. Hudson St., the Fitzroy and Earl apartments bridge the gap between Lyon Village’s low-rise homes and the high-density buildings near the Clarendon Metro. The Fitzroy’s 13th Street façade and its transition to the scale of Washington Blvd. were shaped through an iterative dialogue with single-family homeowners, resulting in a streetscape that complements its surroundings. The building masses step down from the urban core to Lyon Village’s low-slung residences, facilitating a smooth scale transition between 13th Street N and Washington Blvd. The Fitzroy features townhouse-scaled elements along 13th Street, integrated with a new pedestrian path to enhance street-level activity and neighborhood connectivity. Community engagement was pivotal in the design process, with neighborhood feedback significantly influencing the project’s approval. Spanning 653,460 square feet, with 600 units and 3,400 square feet of retail space, Clarendon West Residential embodies the “Urban Village” concept envisioned by Arlington County.
The Fitzroy and Earl Apartments blend community based contextualism with sophisticated contemporary architecture. The Fitzroy’s prominent corner entry leads to a linear lobby with expansive south-facing natural light, connecting to building amenities and an extensive central courtyard, providing street-level activation and connection along Washington Boulevard. The Earl’s two U-shaped buildings between 13th Street and Wilson Boulevard feature main entries that create a larger urban living room. The northern bay projections mirror the Lyon Village scale, integrating seamlessly with the surroundings.
Using masonry and metal panels as primary façade materials, the buildings complement the existing neighborhood while establishing a timeless modern identity. The buildings’ primary massing heights are distinguished by varied material palettes and treatments, controlling the scale of the masses. The brick and composite metal panel façades create a dynamic interplay of depth and shadow, blending modern detailing with traditional materials. The dominant brick material creates a field for these articulated flourishes, allowing modernistic detailing of flying spandrels and cantilevered parapets to sit comfortably in the context of its surroundings while subtly pointing to a cleaner, contemporary use of masonry. This layering of brick and metal panel expressions provides depth and shadow to the façade, creating a wholly unique environment that brings richness and balances with its neighbors.
Clarendon West achieved LEED Gold certification, highlighting its commitment to sustainability. The project boasts material optimization, advanced glazing systems, and highly efficient VRF and DOAS systems, resulting in a 21% energy savings over the ASHRAE 90.1 baseline. Natural daylighting and ventilation ensure thermal and environmental comfort, crucial to accommodate remote work during daytime hours. The development exceeds water-saving fixture standards, features Energy Star appliances, and offers various transportation options. A top-down bioretention strategy manages rainwater from green roofs to rain gardens and sidewalk tree swales, with cisterns for additional water collection and filtration.

