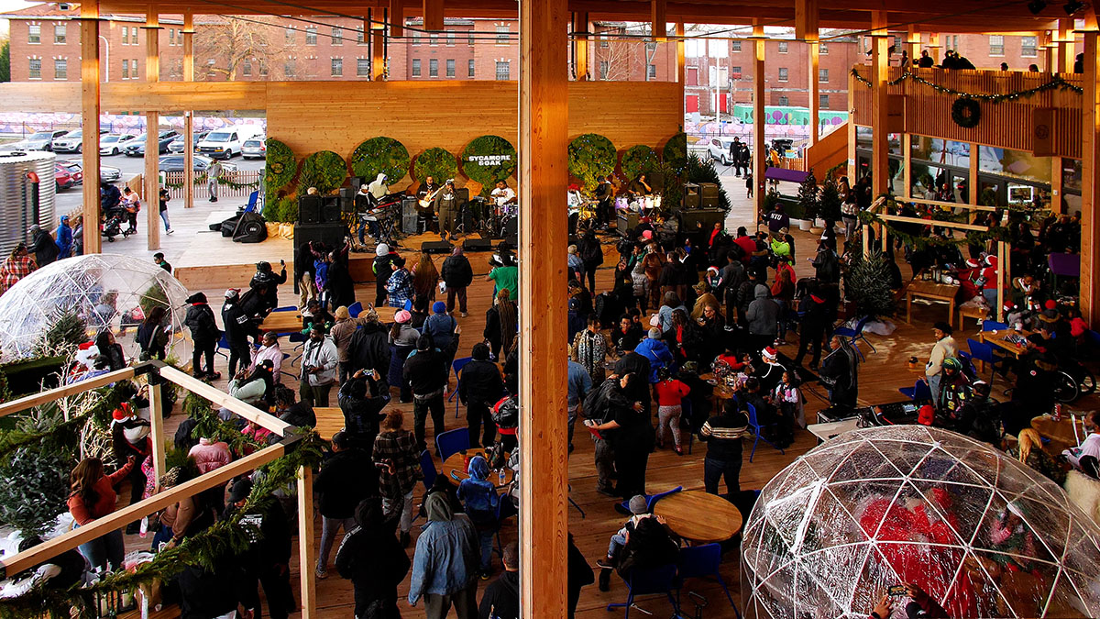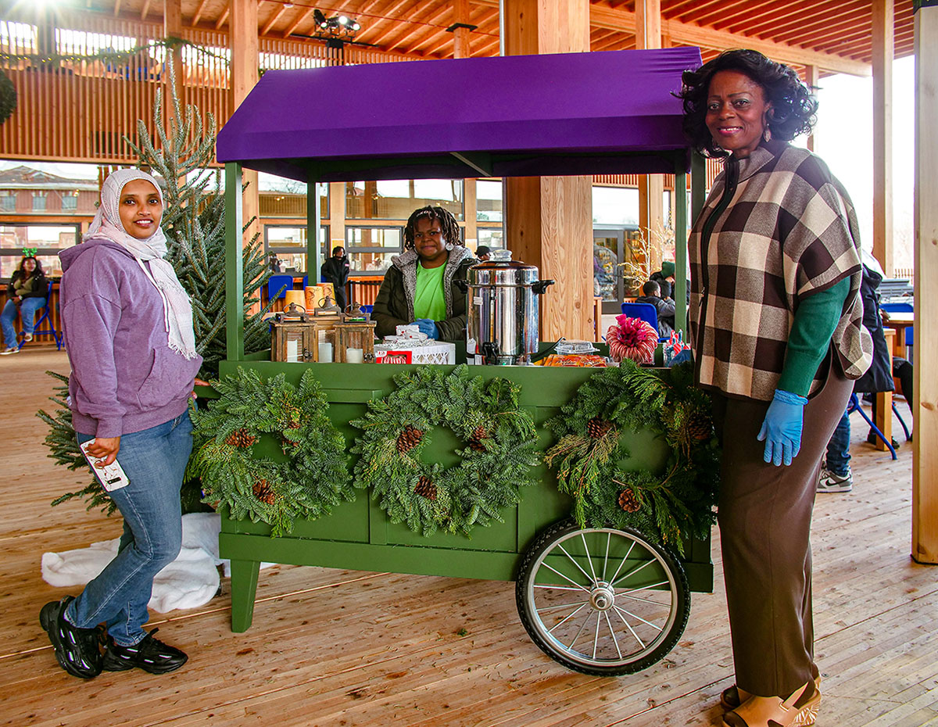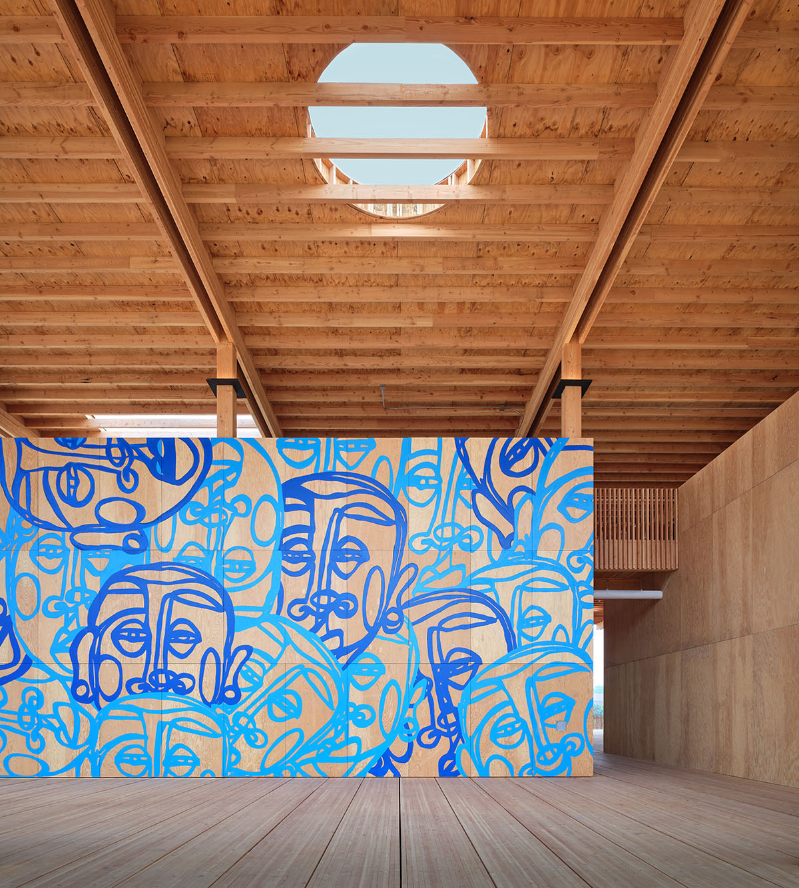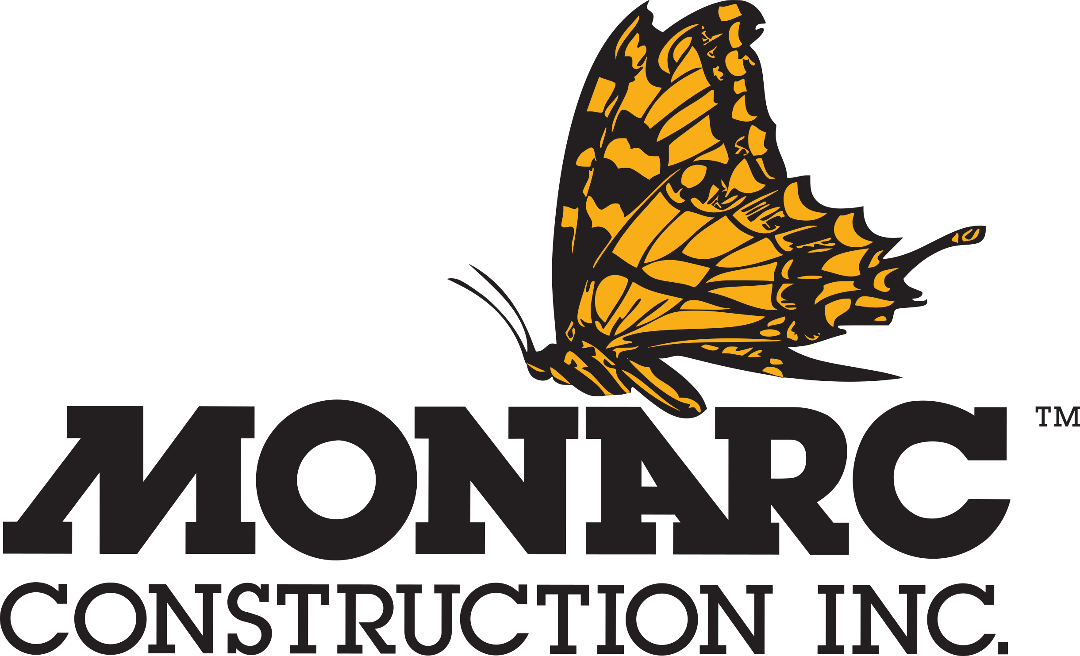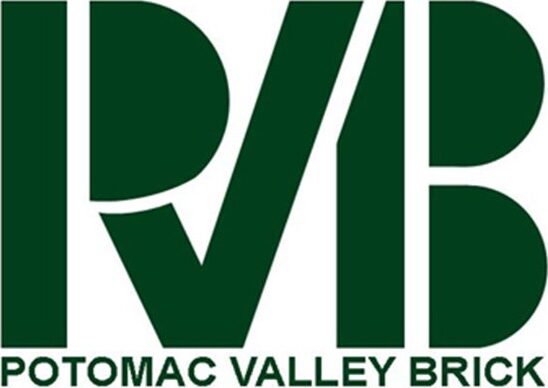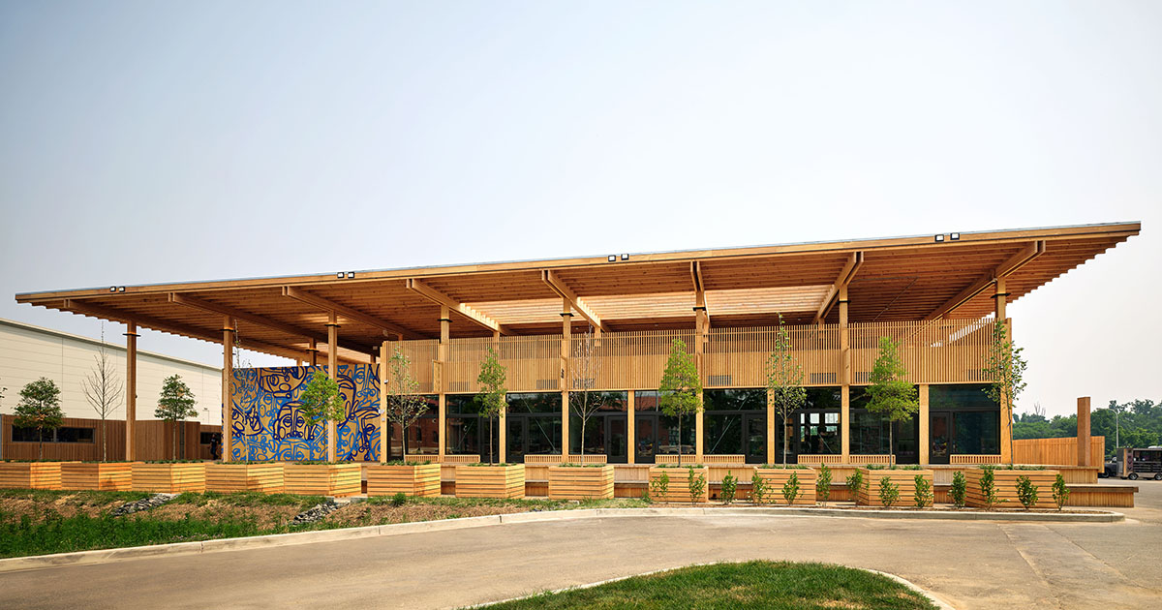

Award of Excellence
Adjaye Associates
Design Team:
David Adjaye | Joe Franchina
General Contractor:
Banneker Ventures LLC
Additional Consultants:
Architect of Record:
Winstanley Architects & Planners
Project Description
The Sycamore & Oak retail village is the result of extensive collaboration and engagement with the vibrant Congress Heights community. The 23,000-square-foot mass timber open-air structure was designed to feel like a ‘community within the community’, to support the remarkable local network of entrepreneurs, artists and creators.
The year-round pavilion is an entirely public space that is a fully demountable ‘meanwhile’ structure while the wider site is prepared for development. From carefully selected sustainable materials to low carbon construction techniques, the retail village is embedded with care and commitment to sustainable, healthy living. The project lies at the intersection of economic development, community elevation and placemaking, material innovation, and planetary regeneration.
The venue has been transformative for the community, not only providing a place of togetherness and connectivity, but also facilitating visits from groups and personalities, further uplifting pride and adding civic value in the neighborhood.
The structure is characterized by the distinctive canopy that not only offers protection from the elements but also cultivates a sense of intimacy when underneath. Punctuated by eleven strategically positioned skylights to allow natural light into the interior programmed spaces, this Retail Village offers wellness and entrepreneurial support services, food vendors, and event space. It provides a year-round community resource that is economically and energy self-sufficient.
The modular design features wall panels that can be removed and replaced, allowing for flexible use of the spaces as the businesses grow and transition in or out. In the spirit of inclusive development, local minority-owned businesses were engaged to build and support the project. The mezzanine, which serves as the inhabitable viewing deck, is furnished with outdoor seating options and planters to cultivate an intimate, treehouse ambiance to promote healthy buildings and the benefits of biophilia. Using prefabricated elements reduced construction time to just two-and-a-half months and was also budget efficient.
Designed and constructed as a kit-of-parts using a modular system and reclaimable joints, it is entirely constructed of 100% FSC certified, responsibly sourced timber. Designed for durability, strength, and exposure to the elements, the mass timber construction is a non-toxic, non-composite, durable material that facilitates fast and efficient assembly due to its simple construction techniques and standard sizing. The roof incorporates photovoltaic panels and rainwater collection systems to support the all-electric pavilion’s net-zero carbon goals.
Above all, the architecture is designed to serve the community and the planet. We saw the potential of this all-timber project as an opportunity to upskill local tradespeople in sustainable construction techniques, giving them an edge in what will hopefully become mainstream building typology in the near future.


